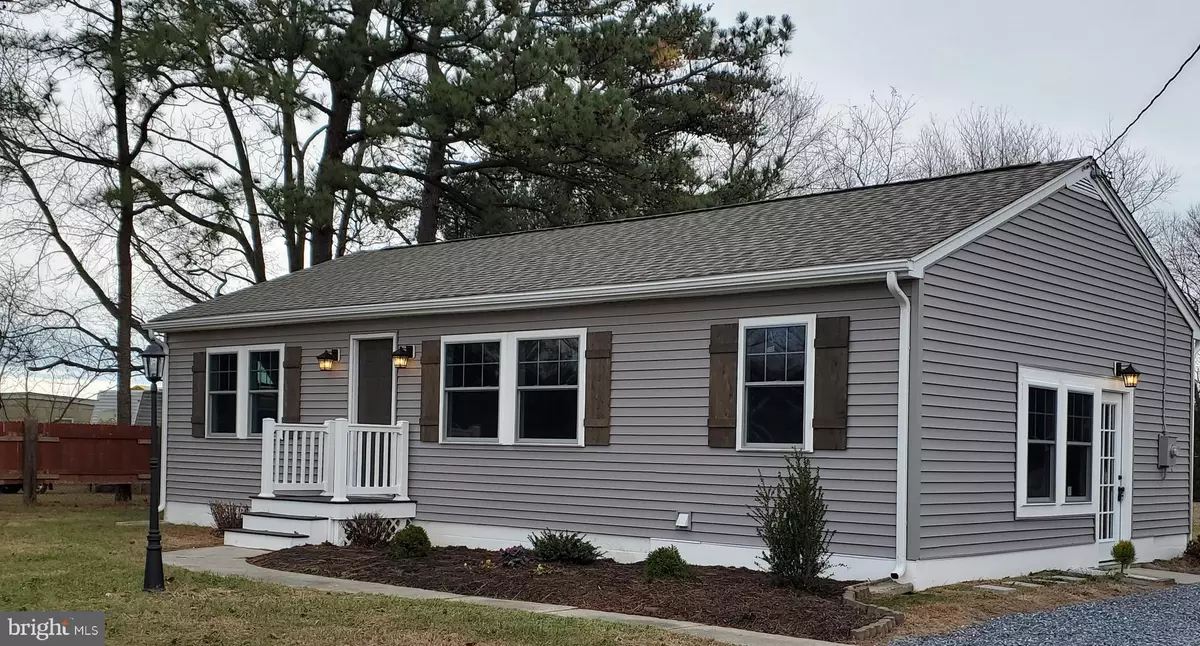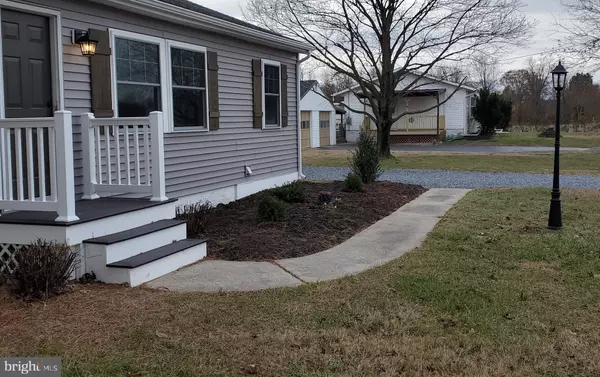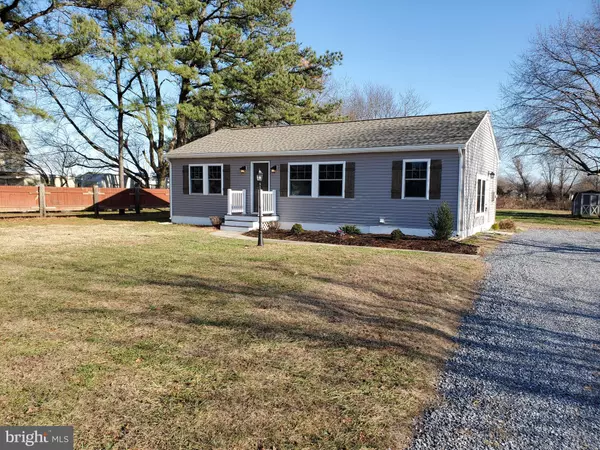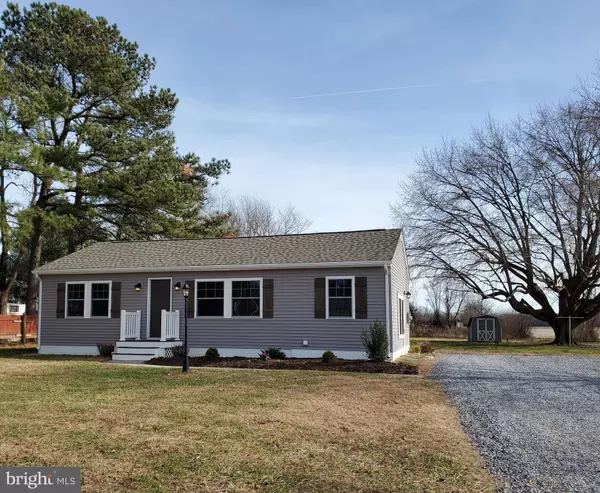$183,000
$194,900
6.1%For more information regarding the value of a property, please contact us for a free consultation.
2 Beds
1 Bath
1,050 SqFt
SOLD DATE : 02/28/2020
Key Details
Sold Price $183,000
Property Type Single Family Home
Sub Type Detached
Listing Status Sold
Purchase Type For Sale
Square Footage 1,050 sqft
Price per Sqft $174
Subdivision None Available
MLS Listing ID DESU152962
Sold Date 02/28/20
Style Ranch/Rambler
Bedrooms 2
Full Baths 1
HOA Y/N N
Abv Grd Liv Area 1,050
Originating Board BRIGHT
Year Built 1959
Annual Tax Amount $642
Tax Year 2018
Lot Size 0.580 Acres
Acres 0.58
Lot Dimensions 100.00 x 255.00
Property Description
The home has been redone from top to bottom. The roof, septic, siding, Heat pump with central air, all brand new. New windows through out, New kitchen and bathroom cabinets, new interior and exterior doors. No city taxes here at this country location. This .58 acre lot is deep with plenty of room to add a garage, as the new septic is on the other side of the back yard. Septic is gravity system for a 3 bedroom home. The home is a 2 bedroom 1 bath with a nicely done breezeway/sunroom with separate laundry room and a separate large walk in pantry. The new laminate wood flooring is wide plank and in every room except bedrooms are carpet. The open kitchen and living room would be great for everyday or entertaining. The new bathroom turned out beautiful with tall vanity and comfort height toilet. The new white 42 in. kitchen cabinets with soft close and granite counter tops are a nice touch to the open floor plan. The house would look great with the appliance you pick out with the $3,000.00 appliance allowance. Seller could not decide if stainless or black would be best. This home is move in ready and waiting for someone to call this home. Seller is a Delaware Licensed Realtor.
Location
State DE
County Sussex
Area Cedar Creek Hundred (31004)
Zoning AR-1
Direction North
Rooms
Other Rooms Living Room, Bedroom 2, Kitchen, Bedroom 1, Sun/Florida Room, Laundry, Bathroom 1
Main Level Bedrooms 2
Interior
Interior Features Attic, Butlers Pantry, Carpet, Ceiling Fan(s), Combination Kitchen/Living, Floor Plan - Open, Kitchen - Eat-In, Kitchen - Table Space, Upgraded Countertops, Wood Floors
Hot Water Electric
Heating Heat Pump - Electric BackUp
Cooling Central A/C
Flooring Carpet, Laminated
Furnishings No
Fireplace N
Window Features Double Hung,Double Pane,Energy Efficient,Screens,Vinyl Clad
Heat Source Electric
Laundry Main Floor
Exterior
Garage Spaces 6.0
Utilities Available Above Ground, Cable TV, Electric Available, Phone Available
Water Access N
Roof Type Architectural Shingle
Street Surface Paved
Accessibility None
Road Frontage City/County
Total Parking Spaces 6
Garage N
Building
Lot Description Front Yard, Landscaping, Rear Yard, Road Frontage, SideYard(s)
Story 1
Foundation Block, Crawl Space
Sewer Gravity Sept Fld
Water Well
Architectural Style Ranch/Rambler
Level or Stories 1
Additional Building Above Grade, Below Grade
Structure Type Dry Wall
New Construction N
Schools
Middle Schools Milford Central Academy
High Schools Milford
School District Milford
Others
Pets Allowed Y
Senior Community No
Tax ID 130-06.00-66.00
Ownership Fee Simple
SqFt Source Estimated
Acceptable Financing Cash, Conventional, FHA, USDA, VA
Listing Terms Cash, Conventional, FHA, USDA, VA
Financing Cash,Conventional,FHA,USDA,VA
Special Listing Condition Standard
Pets Allowed No Pet Restrictions
Read Less Info
Want to know what your home might be worth? Contact us for a FREE valuation!

Our team is ready to help you sell your home for the highest possible price ASAP

Bought with MYRA KAY K MITCHELL • The Watson Realty Group, LLC
GET MORE INFORMATION
Broker-Owner | Lic# RM423246






