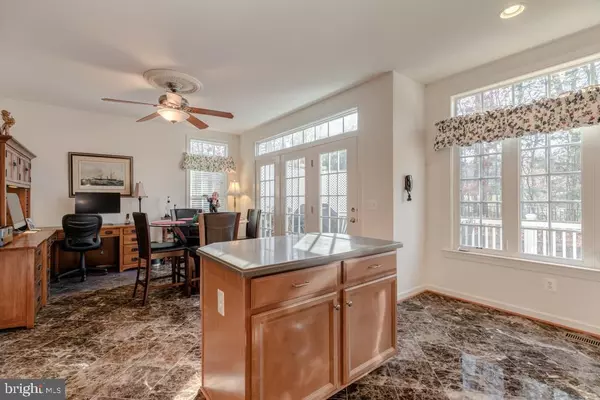$555,000
$554,950
For more information regarding the value of a property, please contact us for a free consultation.
3 Beds
4 Baths
2,510 SqFt
SOLD DATE : 03/02/2020
Key Details
Sold Price $555,000
Property Type Townhouse
Sub Type End of Row/Townhouse
Listing Status Sold
Purchase Type For Sale
Square Footage 2,510 sqft
Price per Sqft $221
Subdivision Inlet Cove
MLS Listing ID VAFX1102474
Sold Date 03/02/20
Style Colonial
Bedrooms 3
Full Baths 2
Half Baths 2
HOA Fees $150/mo
HOA Y/N Y
Abv Grd Liv Area 1,940
Originating Board BRIGHT
Year Built 2004
Annual Tax Amount $5,977
Tax Year 2019
Lot Size 2,560 Sqft
Acres 0.06
Property Description
Welcome to 9198 Point Replete Drive, a spectacular 2-sides brick, 2-car garage end-unit townhome in highly desirable Inlet Cove. Stunning hardwood floors and an upscale trim and molding package offer a luxurious greeting. With high ceilings and walls of windows with transoms above, this sun-drenched home is dazzling and cheerful. The bright eat-in kitchen features brand-new dramatic marble flooring, 42" cabinetry, custom backsplash, recessed lighting, matching appliances, and an island. The large upper Trex deck and lower patio were both built in 2018. Built in (wired) surround sound on the main and lower levels. Upgraded A/C system, built in central vacuum, and the unique and classy garage floor coating. The airy master bedroom has a walk-in closet and stylish tray ceiling, as well as a bath complete with Jacuzzi soaking tub, separate shower, and dual vanities. On the walk-out lower level you'll find a spacious rec room, a relaxing gas fireplace with marble surround and architecturally designed built-ins and lots of extra lighting. Inlet Cove offers its residents great community amenities such as a pool, sports courts, playgrounds, and walking paths. Located moments from Fort Belvoir and close to I-95, this outstanding home is in an ideal location for commuters and gives easy access to everything the DC Metro area has to offer!
Location
State VA
County Fairfax
Zoning 304
Rooms
Other Rooms Living Room, Dining Room, Primary Bedroom, Bedroom 2, Bedroom 3, Kitchen, Recreation Room, Primary Bathroom
Basement Full, Walkout Level
Interior
Interior Features Built-Ins, Ceiling Fan(s), Chair Railings, Crown Moldings, Dining Area, Floor Plan - Open, Formal/Separate Dining Room, Kitchen - Eat-In, Primary Bath(s), Recessed Lighting, Walk-in Closet(s), Wood Floors
Heating Forced Air
Cooling Central A/C
Flooring Hardwood, Marble, Tile/Brick, Carpet
Fireplaces Number 1
Equipment Built-In Microwave, Cooktop, Dishwasher, Disposal, Refrigerator, Icemaker, Oven - Wall
Fireplace Y
Window Features Transom
Appliance Built-In Microwave, Cooktop, Dishwasher, Disposal, Refrigerator, Icemaker, Oven - Wall
Heat Source Natural Gas
Exterior
Exterior Feature Deck(s), Patio(s)
Parking Features Garage - Front Entry
Garage Spaces 2.0
Amenities Available Common Grounds, Jog/Walk Path, Pool - Outdoor
Water Access N
Accessibility None
Porch Deck(s), Patio(s)
Attached Garage 2
Total Parking Spaces 2
Garage Y
Building
Story 3+
Sewer Public Sewer
Water Public
Architectural Style Colonial
Level or Stories 3+
Additional Building Above Grade, Below Grade
Structure Type Tray Ceilings,9'+ Ceilings
New Construction N
Schools
Elementary Schools Gunston
Middle Schools Hayfield Secondary School
High Schools Hayfield
School District Fairfax County Public Schools
Others
HOA Fee Include Snow Removal,Trash
Senior Community No
Tax ID 1081 15 0252
Ownership Fee Simple
SqFt Source Assessor
Special Listing Condition Standard
Read Less Info
Want to know what your home might be worth? Contact us for a FREE valuation!

Our team is ready to help you sell your home for the highest possible price ASAP

Bought with Ivette I Booher • Samson Properties
GET MORE INFORMATION
Broker-Owner | Lic# RM423246






