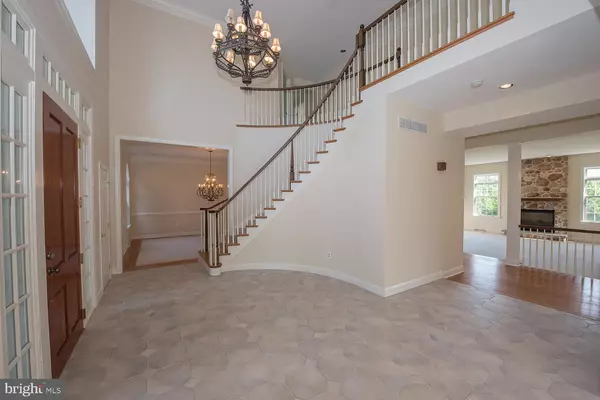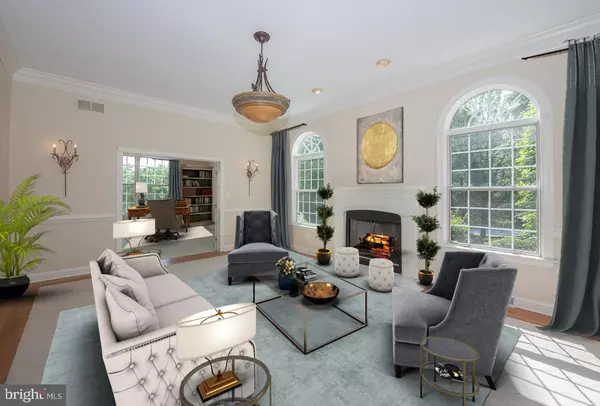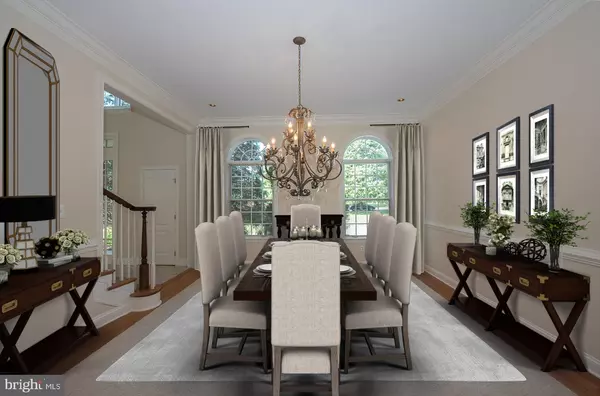$723,000
$749,000
3.5%For more information regarding the value of a property, please contact us for a free consultation.
5 Beds
5 Baths
5,749 SqFt
SOLD DATE : 01/29/2020
Key Details
Sold Price $723,000
Property Type Single Family Home
Sub Type Detached
Listing Status Sold
Purchase Type For Sale
Square Footage 5,749 sqft
Price per Sqft $125
Subdivision None Available
MLS Listing ID PAMC611564
Sold Date 01/29/20
Style Colonial
Bedrooms 5
Full Baths 3
Half Baths 2
HOA Y/N N
Abv Grd Liv Area 5,749
Originating Board BRIGHT
Year Built 2000
Annual Tax Amount $18,887
Tax Year 2020
Lot Size 1.867 Acres
Acres 1.87
Lot Dimensions 247.00 x 0.00
Property Description
Welcome to your private oasis at 2501 Pond View Drive in Lansdale. This beautiful 5 bedroom, 3 full bathroom, 2 half-bathroom home has over 5,700 square feet of fabulous living space on a 1.87-acre lot. Enter this beautiful home into the two-story foyer with sweeping staircase, tile flooring and views to the landscaped backyard. To the right of the entry way is a spacious living room with four large windows allowing for ample natural light and a fireplace with detail mantle. French doors lead to a bright first floor office that overlooks the backyard. The dining room that can accommodate parties both large and small can be found to the left of the entryway. Step down into the large family room that has wall-to-wall carpeting and floor to ceiling gas fireplace with stone surround. Access the large deck directly from the family room. The chef s kitchen with oversized breakfast room includes white cabinets, stainless steel appliances, granite counters, breakfast bar, built-in desk area and plenty of cabinet and counter space. Glass sliding doors lead you to a large deck, which is the perfect spot to host family and friends. A laundry room, 2 powder rooms, coat closet and access to the 3-car oversized garage complete the first floor. The second floor includes 3 spacious bedrooms, a Jack-n-Jill bathroom and a hall bathroom with double vanity and glass enclosed shower. The palatial master bedroom retreat with trey ceilings, wall-to-wall carpeting, a fabulous walk in closet with a private balcony and ensuite bathroom with a double vanity, Jacuzzi tub, and glass enclosed shower. Another room, which can be used as a 5th bedroom or playroom, completes the second floor. The unfinished basement has endless possibilities. The flat backyard is a blank canvas and will be the envy of the neighborhood. This home is move in ready and waiting to tell its next story.
Location
State PA
County Montgomery
Area Worcester Twp (10667)
Zoning AGR
Rooms
Other Rooms Living Room, Dining Room, Primary Bedroom, Bedroom 2, Bedroom 3, Bedroom 4, Bedroom 5, Kitchen, Family Room, Laundry, Mud Room, Office, Primary Bathroom, Full Bath, Half Bath
Basement Full, Unfinished
Interior
Interior Features Breakfast Area, Butlers Pantry, Cedar Closet(s), Ceiling Fan(s), Chair Railings, Crown Moldings, Curved Staircase, Built-Ins, Floor Plan - Traditional, Kitchen - Eat-In, Formal/Separate Dining Room, Kitchen - Island, Primary Bath(s), Recessed Lighting, Stall Shower, Walk-in Closet(s), Wood Floors
Heating Forced Air
Cooling Central A/C
Flooring Carpet, Hardwood
Fireplaces Number 2
Equipment Built-In Microwave, Cooktop, Dishwasher, Disposal, Oven - Wall, Oven/Range - Gas, Refrigerator
Fireplace Y
Appliance Built-In Microwave, Cooktop, Dishwasher, Disposal, Oven - Wall, Oven/Range - Gas, Refrigerator
Heat Source Natural Gas
Laundry Main Floor
Exterior
Exterior Feature Deck(s), Balcony
Parking Features Built In, Garage Door Opener, Inside Access
Garage Spaces 6.0
Water Access N
Accessibility None
Porch Deck(s), Balcony
Attached Garage 3
Total Parking Spaces 6
Garage Y
Building
Lot Description Front Yard, Rear Yard
Story 2
Sewer Public Sewer
Water Public
Architectural Style Colonial
Level or Stories 2
Additional Building Above Grade, Below Grade
New Construction N
Schools
School District Methacton
Others
Senior Community No
Tax ID 67-00-02847-065
Ownership Fee Simple
SqFt Source Assessor
Special Listing Condition Standard
Read Less Info
Want to know what your home might be worth? Contact us for a FREE valuation!

Our team is ready to help you sell your home for the highest possible price ASAP

Bought with Damon C. Michels • BHHS Fox & Roach - Narberth
GET MORE INFORMATION
Broker-Owner | Lic# RM423246






