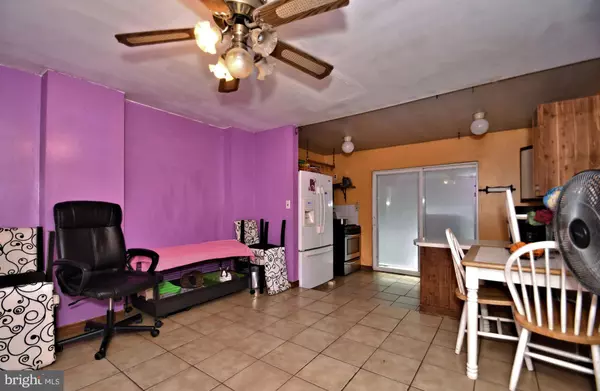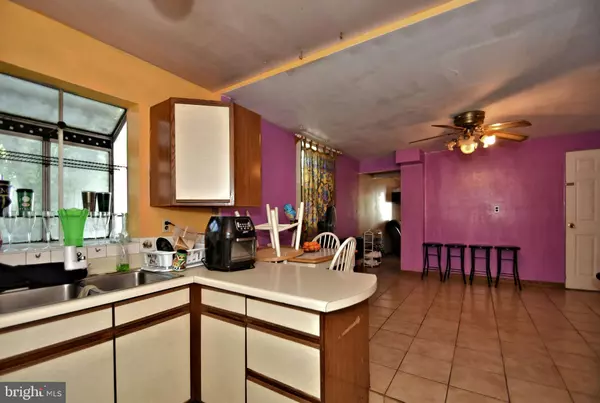$135,000
$165,000
18.2%For more information regarding the value of a property, please contact us for a free consultation.
3 Beds
1 Bath
1,141 SqFt
SOLD DATE : 01/30/2020
Key Details
Sold Price $135,000
Property Type Townhouse
Sub Type End of Row/Townhouse
Listing Status Sold
Purchase Type For Sale
Square Footage 1,141 sqft
Price per Sqft $118
Subdivision Swedeland
MLS Listing ID PAMC625948
Sold Date 01/30/20
Style Colonial
Bedrooms 3
Full Baths 1
HOA Y/N N
Abv Grd Liv Area 1,141
Originating Board BRIGHT
Year Built 1920
Annual Tax Amount $944
Tax Year 2020
Lot Size 2,100 Sqft
Acres 0.05
Lot Dimensions 21.00 x100
Property Description
Welcome to Your Home Sweet Home in Swedeland! ***Top 10 Things the Sellers Love About This Home*** 1) Cozy home, easily kept toasty warm in the winter and a nice cross-breeze through the house in the summer to save on costs. 2) Love the downstairs layout - the large Dining Room, Open Kitchen and Sliders to the Deck make this the heart of the home and the favorite place to hang out. 3) Because we're at the end of the street, it's peaceful and quiet. 4) We'll miss our friendly neighbors - they watch out for each other and great for lending a helping hand. 5) The Location is outstanding! So convenient to everywhere - shopping, KOP Mall, lots of great restaurants, easy access to route 76, 476, 202 and PA Turnpike as well as a short ride to Center City Philadelphia. 6) Our favorite memories are walking to the pizza place down the street, perfect for moving nights and walking down to grab some food and hang out. 7) Great park nearby that is seconds from the home and has the greatest sledding hill in the winter. 8) Cul-de-sac street means no traffic, kids can play outside, riding bikes, etc. right out front. 9) Private Yard, quiet at night without a lot of light pollution and nice for star gazing. 10) Low taxes were a definite bonus. Updates include New Roof (2016), Newer Appliances and New Electric Service Entrance (2016). Come see today and find your favorites!
Location
State PA
County Montgomery
Area Upper Merion Twp (10658)
Zoning R3
Direction Northwest
Rooms
Other Rooms Living Room, Dining Room, Bedroom 2, Bedroom 3, Kitchen, Bedroom 1
Basement Full
Interior
Interior Features Carpet, Ceiling Fan(s), Combination Kitchen/Dining, Floor Plan - Open, Kitchen - Eat-In
Heating Forced Air
Cooling Ceiling Fan(s), Window Unit(s)
Flooring Carpet, Vinyl
Equipment Dryer, Oven/Range - Gas, Refrigerator, Water Heater, Washer
Fireplace N
Appliance Dryer, Oven/Range - Gas, Refrigerator, Water Heater, Washer
Heat Source Natural Gas
Laundry Basement
Exterior
Water Access N
Roof Type Flat
Street Surface Black Top
Accessibility None
Road Frontage Public
Garage N
Building
Lot Description Cul-de-sac
Story 2
Sewer Public Sewer
Water Public
Architectural Style Colonial
Level or Stories 2
Additional Building Above Grade, Below Grade
Structure Type Plaster Walls
New Construction N
Schools
Elementary Schools Gulph
Middle Schools Upper Merion
High Schools Upper Merion Area
School District Upper Merion Area
Others
Pets Allowed Y
Senior Community No
Tax ID 58-00-18451-004
Ownership Fee Simple
SqFt Source Assessor
Acceptable Financing Cash, Conventional, FHA, FNMA, FHLMC, VA
Horse Property N
Listing Terms Cash, Conventional, FHA, FNMA, FHLMC, VA
Financing Cash,Conventional,FHA,FNMA,FHLMC,VA
Special Listing Condition Standard
Pets Allowed No Pet Restrictions
Read Less Info
Want to know what your home might be worth? Contact us for a FREE valuation!

Our team is ready to help you sell your home for the highest possible price ASAP

Bought with Christine W Perry • Springer Realty Group
GET MORE INFORMATION

Broker-Owner | Lic# RM423246






