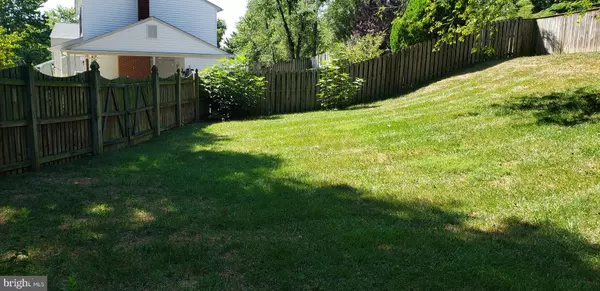$387,500
$387,500
For more information regarding the value of a property, please contact us for a free consultation.
3 Beds
3 Baths
1,680 SqFt
SOLD DATE : 01/03/2020
Key Details
Sold Price $387,500
Property Type Single Family Home
Sub Type Detached
Listing Status Sold
Purchase Type For Sale
Square Footage 1,680 sqft
Price per Sqft $230
Subdivision Sandy Spring Estates
MLS Listing ID MDPG538564
Sold Date 01/03/20
Style Colonial
Bedrooms 3
Full Baths 2
Half Baths 1
HOA Y/N N
Abv Grd Liv Area 1,680
Originating Board BRIGHT
Year Built 1972
Annual Tax Amount $4,749
Tax Year 2019
Lot Size 0.358 Acres
Acres 0.36
Property Description
Wonderful Floor Plan with Den/Office as you walk into the house. On the first Floor you will enjoy the step down Family Room just off of the kitchen area.This room features a wood Burning Brick Fireplace. You can Walk out of Family room directly onto the Patio area.Owner has done so many improvements. Seller has replaced Furnace, CAC, and Hotwater heater in 2018. Oak Hardwood floors are on entire Main living level. Owner has renovated the kitchen area as well featuring Stainless Steel GE Monogram Refrigerator and dishwasher. The stove is a custom AGA 6 Burner 4 Oven dual fuel accented by a Miele exhaust fan venting to the exterior. Main level is finished off with Living Room and dinning Area and a Half Bath. Upper Bedroom Features 3 Large Bedrooms with Oak hardwood floors and 2 full Bathrooms. Lower Basement level is partially finished with a Bonus room which can be used for exercise Room or an overflow 4th Bedroom for your guests. Large Storage /electrical closet. Large Cedar Closet. Basement level has professionally been Waterproofed and warranty will convey to next owner. Property situated on a Large double lot at en of cul-de-sac. Yard is fenced and contains great landscaping. Large Shed for outside storage. Exterior of home has all new Vinyl siding. Front Gutter has Gutter guard. All windows have been replaced EXCEPT The front four on Main level. Seller has started packing please excuse the various boxes in the house. Easy access to all major Highways I-95, Inter county connector, Route 29 New Laurel Town Center
Location
State MD
County Prince Georges
Zoning RR
Rooms
Other Rooms Living Room, Dining Room, Kitchen, Family Room, Den, Exercise Room
Basement Other, Connecting Stairway, Full, Partially Finished
Interior
Interior Features Cedar Closet(s), Crown Moldings, Family Room Off Kitchen, Combination Kitchen/Dining, Floor Plan - Traditional, Wood Floors
Heating Forced Air
Cooling Central A/C
Fireplaces Number 1
Fireplaces Type Brick
Equipment Commercial Range, Dishwasher, Disposal, ENERGY STAR Refrigerator, Exhaust Fan, Icemaker, Oven - Double, Oven/Range - Gas, Range Hood, Refrigerator, Six Burner Stove, Water Heater
Fireplace Y
Window Features Screens,Sliding,Vinyl Clad
Appliance Commercial Range, Dishwasher, Disposal, ENERGY STAR Refrigerator, Exhaust Fan, Icemaker, Oven - Double, Oven/Range - Gas, Range Hood, Refrigerator, Six Burner Stove, Water Heater
Heat Source Natural Gas
Laundry Basement
Exterior
Garage Spaces 1.0
Fence Privacy
Water Access N
Accessibility None
Total Parking Spaces 1
Garage N
Building
Story 3+
Sewer Public Sewer
Water None
Architectural Style Colonial
Level or Stories 3+
Additional Building Above Grade, Below Grade
New Construction N
Schools
School District Prince George'S County Public Schools
Others
Senior Community No
Tax ID 17101097500
Ownership Fee Simple
SqFt Source Assessor
Acceptable Financing FHA, Cash, Conventional, VA
Listing Terms FHA, Cash, Conventional, VA
Financing FHA,Cash,Conventional,VA
Special Listing Condition Standard
Read Less Info
Want to know what your home might be worth? Contact us for a FREE valuation!

Our team is ready to help you sell your home for the highest possible price ASAP

Bought with Dennis C Romero • REMAX Platinum Realty
GET MORE INFORMATION
Broker-Owner | Lic# RM423246






