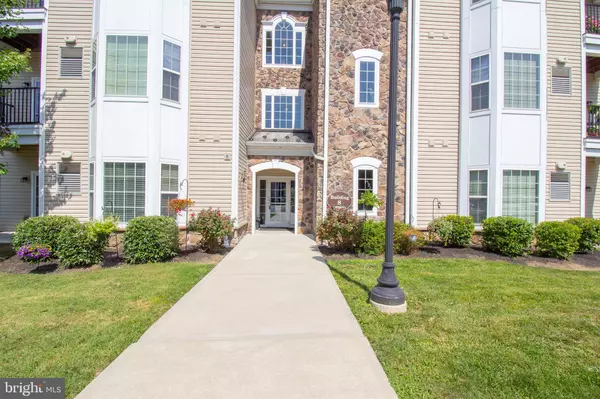$220,000
$225,000
2.2%For more information regarding the value of a property, please contact us for a free consultation.
2 Beds
2 Baths
1,178 SqFt
SOLD DATE : 12/27/2019
Key Details
Sold Price $220,000
Property Type Condo
Sub Type Condo/Co-op
Listing Status Sold
Purchase Type For Sale
Square Footage 1,178 sqft
Price per Sqft $186
Subdivision Trad At Ridley Creek
MLS Listing ID PADE497650
Sold Date 12/27/19
Style Colonial
Bedrooms 2
Full Baths 2
Condo Fees $250/mo
HOA Y/N N
Abv Grd Liv Area 1,178
Originating Board BRIGHT
Year Built 2009
Annual Tax Amount $4,318
Tax Year 2018
Lot Dimensions 0.00 x 0.00
Property Description
Fabulous Penthouse Condo! Shows like new with new carpet and paint neutral throughout! This third floor beauty is only 10 years young. Sparkling hardwood floors, crown molding and coat closet greet you in the foyer. Continue into the Sunny Great Room which features a Dining Area with chair rail and crown molding, The large Living Room has walkout doors to a private deck. Enjoy an updated kitchen with a new refrigerator with an ice maker and a newer garbage disposal. Laundry is in the unit and all appliances stay. A large bow window graces the Master Suite, which also has its own bath and two nice sized closets. At the opposite end of the condo is the Guest Bedroom and hall bath. A bonus room is there too, which could be an office, exercise room, or den. Storage locker in your building is also an added bonus! You are a short distance to the Recreation building, with its party room (which can be rented for private parties) , exercise room, and lots of guest parking. Your assigned parking spot is just steps from the front door. There is a security system to enable guests to enter, and mail boxes in the lobby. There s no outdoor maintenance, it is covered by the reasonable condo fee of $250/month. Ready immediately! . You may bring two pets. What more could you want in over 55 living? Shopping and public transportation are close by. Settle any time!
Location
State PA
County Delaware
Area Brookhaven Boro (10405)
Zoning RESI
Rooms
Other Rooms Dining Room, Primary Bedroom, Bedroom 2, Kitchen, Den, Great Room, Laundry, Bathroom 2, Primary Bathroom
Main Level Bedrooms 2
Interior
Interior Features Primary Bath(s), Elevator, Recessed Lighting, Window Treatments
Heating Forced Air
Cooling Central A/C
Equipment Built-In Microwave, Dishwasher, Disposal, Dryer, Oven - Self Cleaning, Washer, Water Heater
Fireplace N
Appliance Built-In Microwave, Dishwasher, Disposal, Dryer, Oven - Self Cleaning, Washer, Water Heater
Heat Source Natural Gas
Laundry Dryer In Unit, Washer In Unit
Exterior
Parking On Site 1
Amenities Available Community Center, Elevator, Exercise Room, Extra Storage, Meeting Room, Party Room, Reserved/Assigned Parking, Retirement Community
Water Access N
Accessibility Elevator
Garage N
Building
Story 3+
Unit Features Garden 1 - 4 Floors
Sewer Public Sewer
Water Public
Architectural Style Colonial
Level or Stories 3+
Additional Building Above Grade, Below Grade
New Construction N
Schools
Middle Schools Northley
High Schools Sun Valley
School District Penn-Delco
Others
HOA Fee Include All Ground Fee,Common Area Maintenance,Ext Bldg Maint,Insurance,Lawn Maintenance,Management,Snow Removal,Water,Recreation Facility
Senior Community Yes
Age Restriction 55
Tax ID 05-00-00106-95
Ownership Condominium
Acceptable Financing Cash, Conventional
Listing Terms Cash, Conventional
Financing Cash,Conventional
Special Listing Condition Standard
Read Less Info
Want to know what your home might be worth? Contact us for a FREE valuation!

Our team is ready to help you sell your home for the highest possible price ASAP

Bought with Claire A Richards • RE/MAX Professional Realty
GET MORE INFORMATION
Broker-Owner | Lic# RM423246






