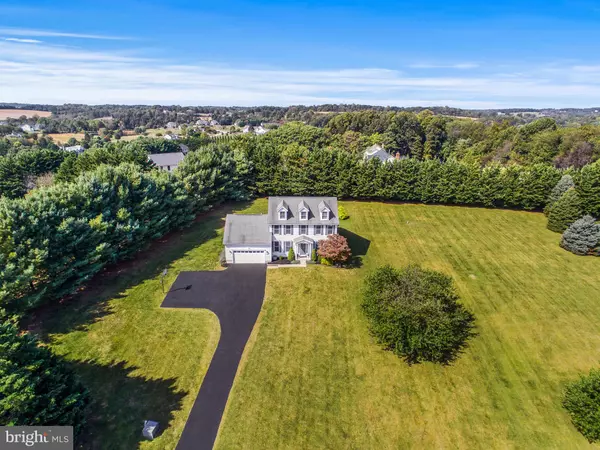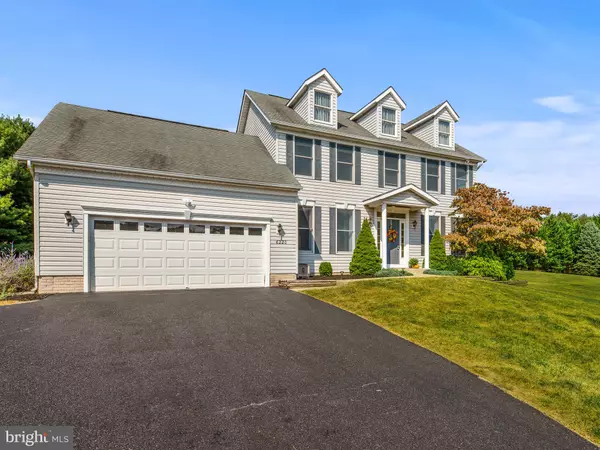$536,000
$536,000
For more information regarding the value of a property, please contact us for a free consultation.
4 Beds
3 Baths
2,956 SqFt
SOLD DATE : 12/13/2019
Key Details
Sold Price $536,000
Property Type Single Family Home
Sub Type Detached
Listing Status Sold
Purchase Type For Sale
Square Footage 2,956 sqft
Price per Sqft $181
Subdivision Fairwind Estates
MLS Listing ID MDCR191556
Sold Date 12/13/19
Style Traditional
Bedrooms 4
Full Baths 2
Half Baths 1
HOA Y/N N
Abv Grd Liv Area 2,462
Originating Board BRIGHT
Year Built 1997
Annual Tax Amount $4,870
Tax Year 2018
Lot Size 2.040 Acres
Acres 2.04
Property Description
Welcome home to this beautifully-maintained, 4-bedroom colonial on a two-acre lot located on a quiet cul de sac in the sought-after Fairwind Estates Community. The main level features hardwood floors, formal living and dining rooms, updated and fully-equipped kitchen with granite counters, stainless appliances, ceramic tile floor and a kitchen island. The kitchen opens to a large, light-filled family room with high ceilings and a wood-burning brick fireplace. The upper level boasts a master suite with high ceilings, a sitting room overlooking the family room, walk-in closet and newly-renovated master bath with custom-designed, over-sized shower. There are three additional bedrooms and a second full bathroom. The finished walk-up lower level features built-ins and is pre-wired for a surround sound system or home theater. Whether you're looking for a tranquil spot to unwind or a place to host family and friends for a cookout, the backyard oasis has it all and backs to trees. There's also a large covered Trex patio and inviting hot tub. An over-sized two-car garage and ample storage space throughout are just some of the features that make this home so appealing. For information, contact Alternate Agent Kathy Sloan-Beard at 443-604-3385.
Location
State MD
County Carroll
Zoning 010
Rooms
Other Rooms Living Room, Dining Room, Primary Bedroom, Bedroom 2, Bedroom 3, Bedroom 4, Kitchen, Family Room, Breakfast Room, 2nd Stry Fam Ovrlk, Laundry, Mud Room, Storage Room, Media Room, Bathroom 2, Primary Bathroom
Basement Partially Finished, Walkout Stairs
Interior
Interior Features Attic, Breakfast Area, Built-Ins, Carpet, Ceiling Fan(s), Chair Railings, Crown Moldings, Family Room Off Kitchen, Floor Plan - Traditional, Formal/Separate Dining Room, Kitchen - Eat-In, Kitchen - Island, Kitchen - Table Space, Primary Bath(s), Pantry, Recessed Lighting, Upgraded Countertops, Walk-in Closet(s), Water Treat System, WhirlPool/HotTub, Wood Floors
Hot Water Natural Gas
Heating Forced Air
Cooling Ceiling Fan(s), Central A/C
Flooring Ceramic Tile, Hardwood, Carpet
Fireplaces Number 1
Fireplaces Type Wood, Brick, Mantel(s)
Equipment Built-In Microwave, Built-In Range, Dishwasher, Dryer, Energy Efficient Appliances, Exhaust Fan, Extra Refrigerator/Freezer, Icemaker, Oven - Self Cleaning, Refrigerator, Stainless Steel Appliances, Stove, Washer, Water Heater - High-Efficiency
Fireplace Y
Appliance Built-In Microwave, Built-In Range, Dishwasher, Dryer, Energy Efficient Appliances, Exhaust Fan, Extra Refrigerator/Freezer, Icemaker, Oven - Self Cleaning, Refrigerator, Stainless Steel Appliances, Stove, Washer, Water Heater - High-Efficiency
Heat Source Natural Gas
Laundry Main Floor
Exterior
Exterior Feature Deck(s), Porch(es)
Parking Features Built In, Garage - Front Entry, Garage Door Opener, Inside Access, Oversized
Garage Spaces 14.0
Utilities Available Cable TV, Electric Available, Natural Gas Available
Water Access N
Roof Type Architectural Shingle
Accessibility None
Porch Deck(s), Porch(es)
Attached Garage 2
Total Parking Spaces 14
Garage Y
Building
Lot Description Backs to Trees, Cul-de-sac, Front Yard, Landscaping, Open, Rear Yard
Story 3+
Sewer Septic < # of BR
Water Well
Architectural Style Traditional
Level or Stories 3+
Additional Building Above Grade, Below Grade
Structure Type High,2 Story Ceilings,9'+ Ceilings
New Construction N
Schools
School District Carroll County Public Schools
Others
Senior Community No
Tax ID 0713027196
Ownership Fee Simple
SqFt Source Assessor
Acceptable Financing Cash, Conventional, FHA, VA
Horse Property N
Listing Terms Cash, Conventional, FHA, VA
Financing Cash,Conventional,FHA,VA
Special Listing Condition Standard
Read Less Info
Want to know what your home might be worth? Contact us for a FREE valuation!

Our team is ready to help you sell your home for the highest possible price ASAP

Bought with Linda Kenney • Weichert Realtors - McKenna & Vane
GET MORE INFORMATION
Broker-Owner | Lic# RM423246






