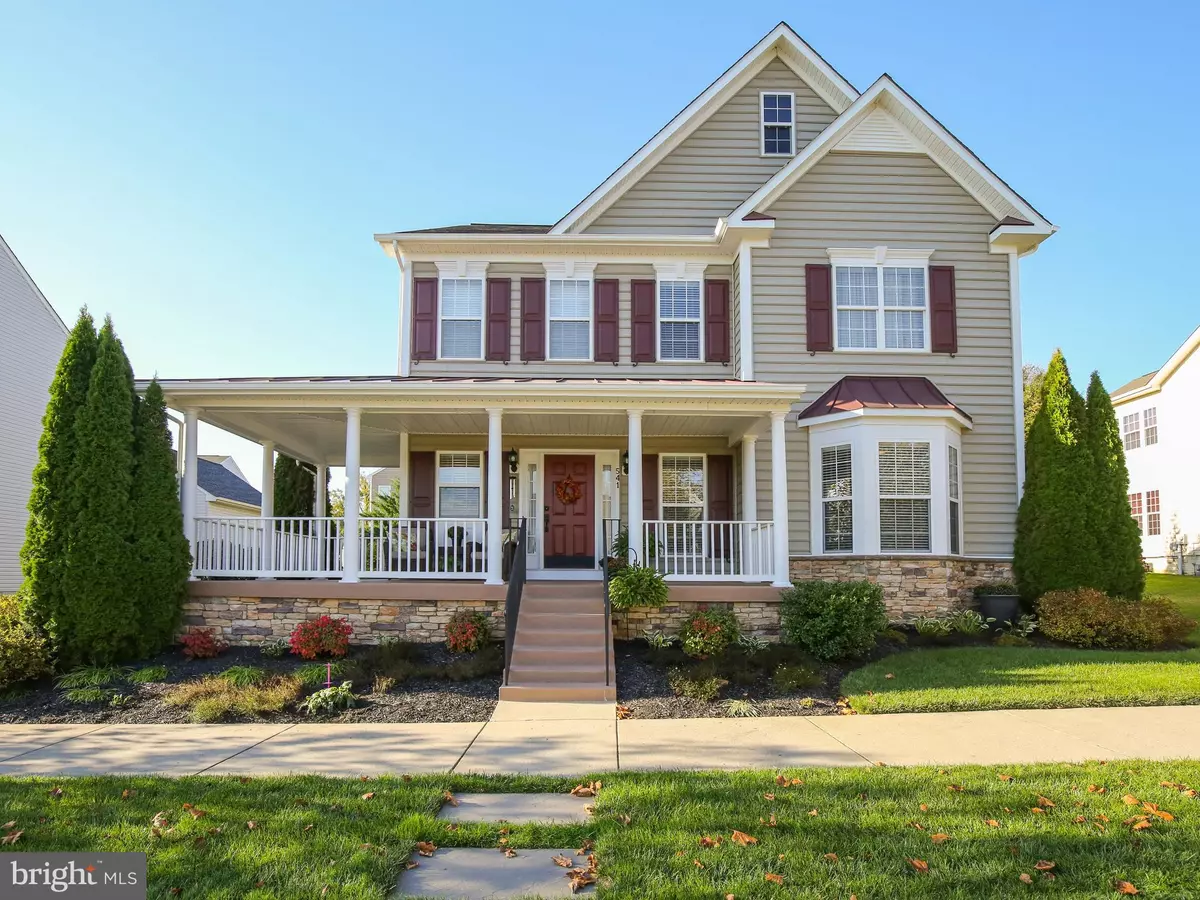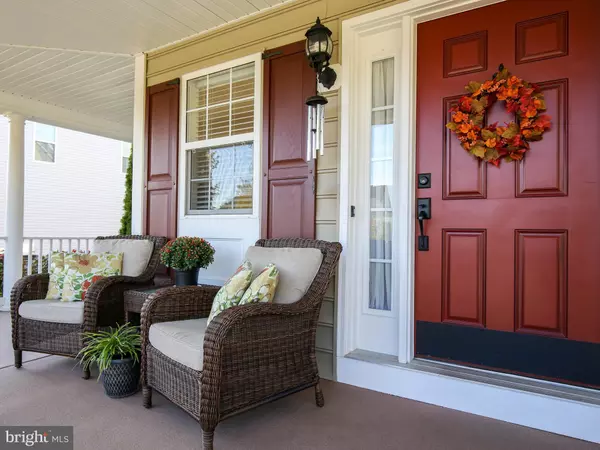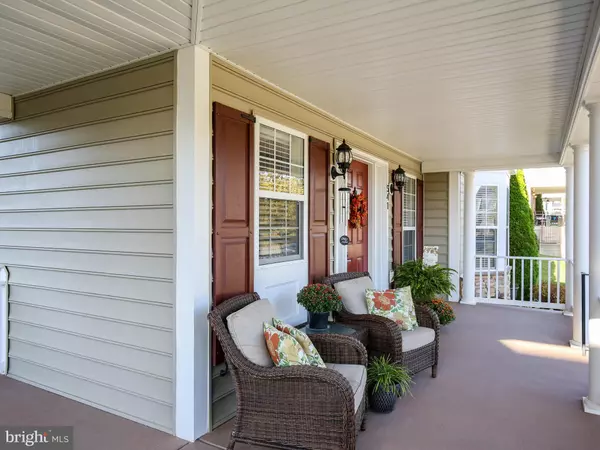$325,000
$324,900
For more information regarding the value of a property, please contact us for a free consultation.
4 Beds
3 Baths
2,860 SqFt
SOLD DATE : 12/30/2019
Key Details
Sold Price $325,000
Property Type Single Family Home
Sub Type Detached
Listing Status Sold
Purchase Type For Sale
Square Footage 2,860 sqft
Price per Sqft $113
Subdivision Huntfield
MLS Listing ID WVJF136574
Sold Date 12/30/19
Style Colonial
Bedrooms 4
Full Baths 2
Half Baths 1
HOA Fees $69/mo
HOA Y/N Y
Abv Grd Liv Area 2,860
Originating Board BRIGHT
Year Built 2007
Annual Tax Amount $2,395
Tax Year 2019
Lot Size 8,000 Sqft
Acres 0.18
Property Description
As if the wrap-around front porch and premium lot weren't welcoming enough, just wait until you walk in the front door where gleaming hardwoods and a 2-story foyer make for a grand entrance. Immediately to your right is the half bath and main floor office with bay window and built-in cherry-stained maple shelving that matches the cabinetry throughout the rest of the house. Next is the freshly painted formal dining and living rooms flanked with impressive columns. The back of the house boasts an open kitchen/living area complete with a gas fireplace, gorgeous maple cabinets, Corian counters, a double oven, gas cooktop, and french doors leading to the 16'x12' Trex composite deck. Outside you'll find an oversized 24'x22' detached garage with two built-in 16' work benches, storage space, and 30 AMP electrical service. Upstairs is equally as inviting with 4 bedrooms and a laundry room, all featuring 9' ceilings. The large master suite features an en-suite bath with separate shower, jetted tub, and water closet. Both bathrooms have tiled floors, double vanities, maple cabinets, and comfort-height counters and commodes. The unfinished basement has lots of space to grow with a bathroom rough-in and built-in wine storage. As the original owners, the sellers spared no expense with additional upgrades and even an exterior plug for a portable generator and hard-wired alarm system. A one-year warranty is included for the complete enjoyment of your new home!
Location
State WV
County Jefferson
Zoning 101
Rooms
Other Rooms Living Room, Dining Room, Primary Bedroom, Bedroom 2, Bedroom 3, Bedroom 4, Kitchen, Family Room, Basement, Foyer, Laundry, Office, Bathroom 2, Primary Bathroom, Half Bath
Basement Full
Interior
Interior Features Carpet, Ceiling Fan(s), Family Room Off Kitchen, Kitchen - Eat-In, Recessed Lighting, Soaking Tub, Upgraded Countertops, Walk-in Closet(s), Wood Floors
Hot Water Propane
Heating Heat Pump(s)
Cooling Central A/C
Flooring Hardwood, Partially Carpeted, Ceramic Tile
Fireplaces Number 1
Equipment Oven - Double, Built-In Range, Oven/Range - Gas, Dishwasher
Appliance Oven - Double, Built-In Range, Oven/Range - Gas, Dishwasher
Heat Source Propane - Owned
Exterior
Parking Features Garage Door Opener, Additional Storage Area
Garage Spaces 2.0
Amenities Available Common Grounds, Jog/Walk Path, Tennis Courts, Tot Lots/Playground
Water Access N
Roof Type Shingle
Accessibility None
Total Parking Spaces 2
Garage Y
Building
Story 2
Sewer Public Sewer
Water Public
Architectural Style Colonial
Level or Stories 2
Additional Building Above Grade, Below Grade
New Construction N
Schools
School District Jefferson County Schools
Others
Senior Community No
Tax ID 0311B030600000000
Ownership Fee Simple
SqFt Source Estimated
Horse Property N
Special Listing Condition Standard
Read Less Info
Want to know what your home might be worth? Contact us for a FREE valuation!

Our team is ready to help you sell your home for the highest possible price ASAP

Bought with Tommy Kulas • Long & Foster Real Estate, Inc.
GET MORE INFORMATION
Broker-Owner | Lic# RM423246






