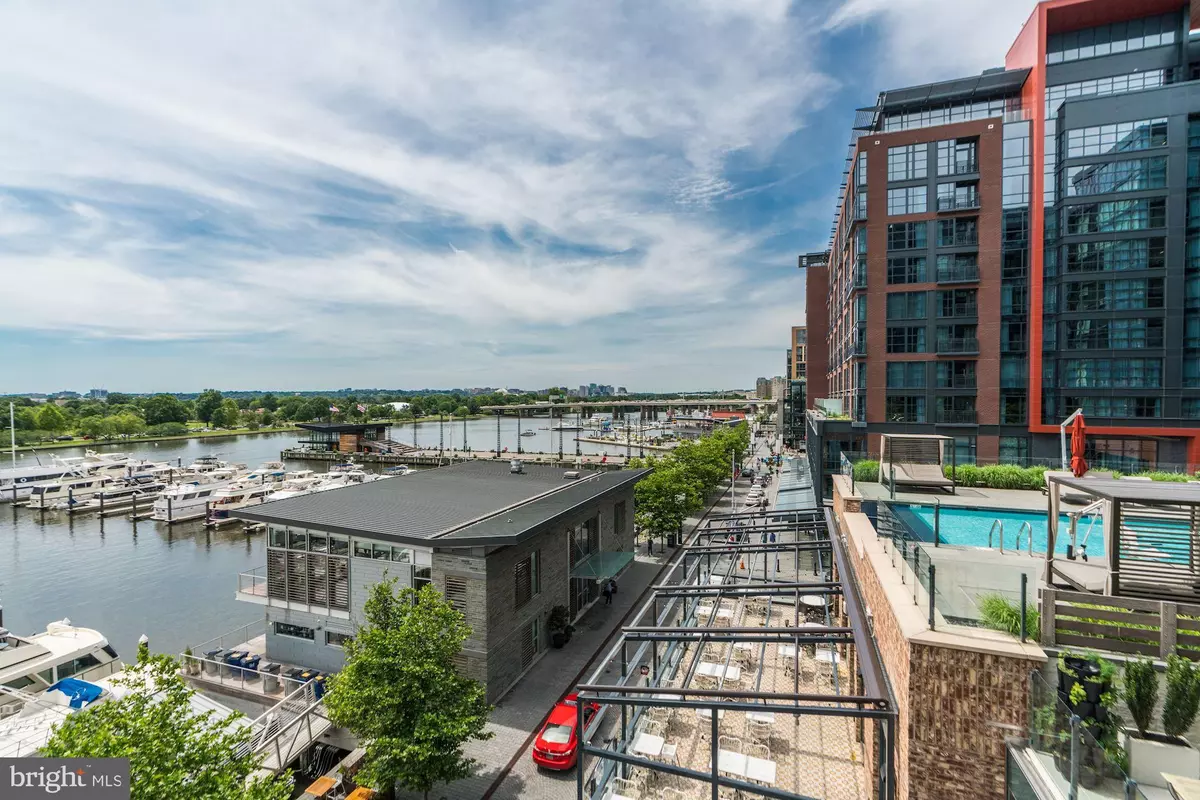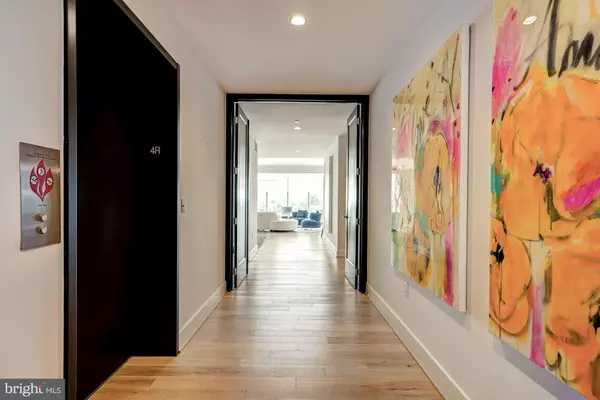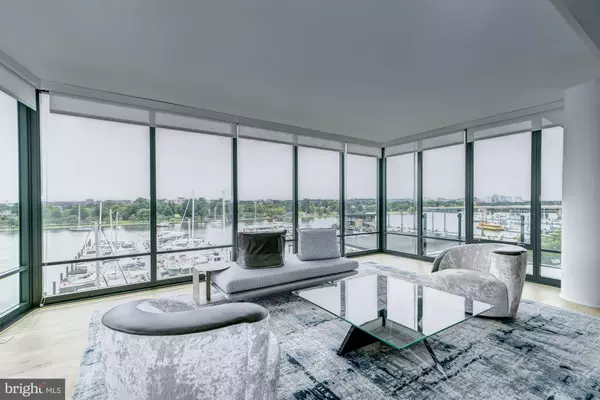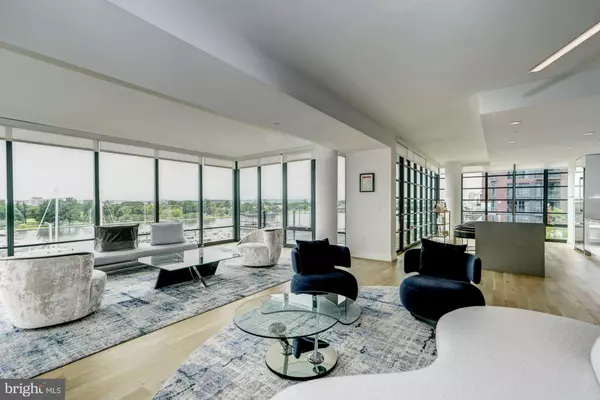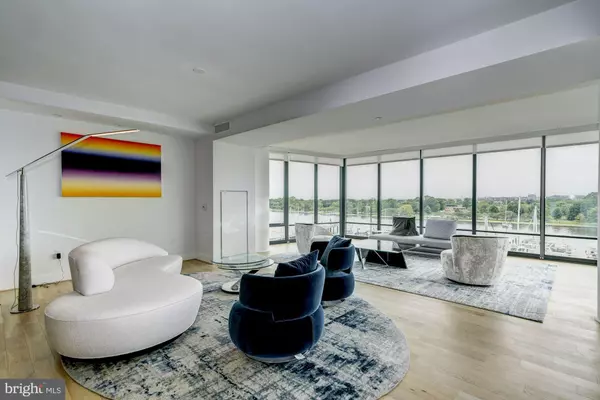$2,875,000
$2,998,000
4.1%For more information regarding the value of a property, please contact us for a free consultation.
3 Beds
4 Baths
2,507 SqFt
SOLD DATE : 12/30/2019
Key Details
Sold Price $2,875,000
Property Type Condo
Sub Type Condo/Co-op
Listing Status Sold
Purchase Type For Sale
Square Footage 2,507 sqft
Price per Sqft $1,146
Subdivision Rla (Sw)
MLS Listing ID DCDC440720
Sold Date 12/30/19
Style Contemporary
Bedrooms 3
Full Baths 3
Half Baths 1
Condo Fees $2,389/mo
HOA Y/N N
Abv Grd Liv Area 2,507
Originating Board BRIGHT
Year Built 2017
Annual Tax Amount $22,669
Tax Year 2018
Property Description
Ready for a lifestyle change? Here it is! One of the hottest locations in the City, the Southwest waterfront, offers spectacular, low maintenance living in the coveted, award winning PN Hoffman built, waterfront condo, The VIO. This rarely available 3 bedroom, 2,500 SF, apartment has the most awesome views with floor-to-ceiling windows overlooking the sparkling river. The contemporary inside invites the outside in. 9' ceilings, wide plank hardwood flooring, a Porcelanosa kitchen with quartz countertops and marble bathrooms offer all the luxury you could desire. This condo has private access from the garage level. Outside, cobblestone streets below intertwine top rated restaurants, shopping and music venues like the Anthem. Arena Stage, the International Spy Museum and Nationals Park are a quick uber ride away. The VIO offers full security with a 24 hour front desk with concierge and porter services, a gym and yoga studio, a waterfront garden with a grill and sundeck, infinity pool, resident lounge w/an espresso bar & more! Sell your furniture and the car and get inspired with waterfront living at The Wharf. You will be glad you made the change!!
Location
State DC
County Washington
Zoning RESIDENTIAL
Rooms
Other Rooms Living Room, Dining Room, Primary Bedroom, Bedroom 2, Bedroom 3, Kitchen, Foyer, Bathroom 2, Bathroom 3, Primary Bathroom
Main Level Bedrooms 3
Interior
Interior Features Combination Dining/Living, Elevator, Entry Level Bedroom, Flat, Floor Plan - Open, Kitchen - Gourmet, Kitchen - Island, Primary Bath(s), Recessed Lighting, Soaking Tub, Stall Shower, Walk-in Closet(s), Wood Floors
Hot Water Natural Gas
Heating Forced Air
Cooling Central A/C
Flooring Hardwood
Equipment Built-In Microwave, Cooktop, Dishwasher, Disposal, Dryer, Exhaust Fan, Microwave, Oven - Self Cleaning, Oven - Single, Refrigerator, Washer
Fireplace N
Window Features Energy Efficient
Appliance Built-In Microwave, Cooktop, Dishwasher, Disposal, Dryer, Exhaust Fan, Microwave, Oven - Self Cleaning, Oven - Single, Refrigerator, Washer
Heat Source Natural Gas
Exterior
Parking Features Covered Parking, Basement Garage, Garage Door Opener, Underground
Garage Spaces 2.0
Parking On Site 2
Amenities Available Concierge, Elevator, Exercise Room, Fitness Center, Party Room, Pool - Outdoor, Swimming Pool, Security, Reserved/Assigned Parking
Waterfront Description Boat/Launch Ramp
Water Access N
View Panoramic, River
Accessibility Elevator, Level Entry - Main, No Stairs
Attached Garage 2
Total Parking Spaces 2
Garage Y
Building
Story 1
Unit Features Hi-Rise 9+ Floors
Sewer Public Sewer
Water Public
Architectural Style Contemporary
Level or Stories 1
Additional Building Above Grade, Below Grade
Structure Type 9'+ Ceilings
New Construction N
Schools
School District District Of Columbia Public Schools
Others
HOA Fee Include Common Area Maintenance,Insurance,Management,Parking Fee,Pool(s),Reserve Funds,Snow Removal,Trash,Gas
Senior Community No
Tax ID 0473//2122
Ownership Condominium
Security Features 24 hour security,Desk in Lobby,Doorman
Acceptable Financing Cash, Conventional
Listing Terms Cash, Conventional
Financing Cash,Conventional
Special Listing Condition Standard
Read Less Info
Want to know what your home might be worth? Contact us for a FREE valuation!

Our team is ready to help you sell your home for the highest possible price ASAP

Bought with Shawn R Breck • TTR Sotheby's International Realty
GET MORE INFORMATION
Broker-Owner | Lic# RM423246

