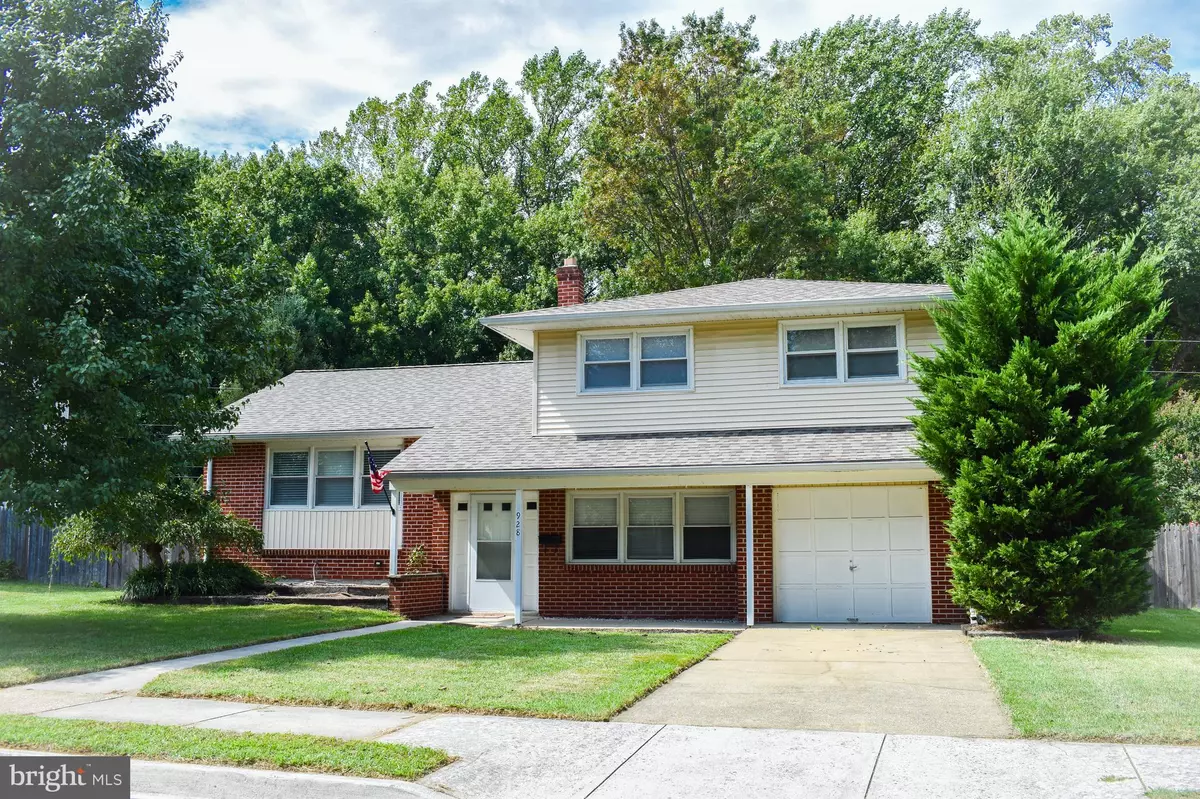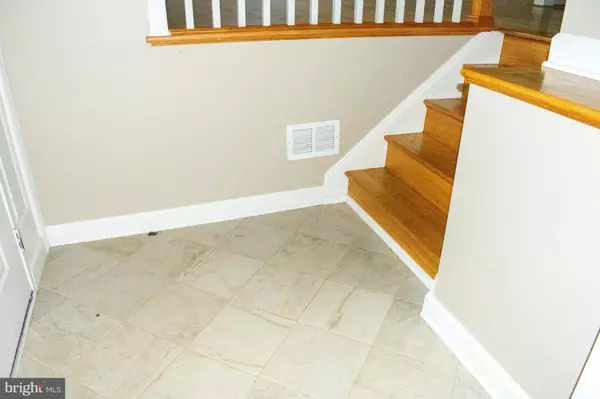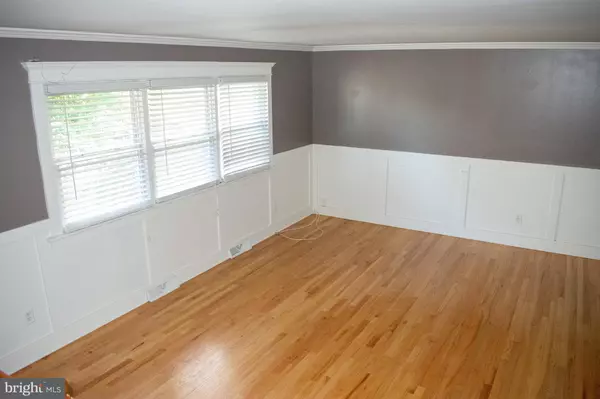$210,000
$208,000
1.0%For more information regarding the value of a property, please contact us for a free consultation.
4 Beds
2 Baths
1,982 SqFt
SOLD DATE : 12/27/2019
Key Details
Sold Price $210,000
Property Type Single Family Home
Sub Type Detached
Listing Status Sold
Purchase Type For Sale
Square Footage 1,982 sqft
Price per Sqft $105
Subdivision Woodcrest
MLS Listing ID DEKT232434
Sold Date 12/27/19
Style Split Level
Bedrooms 4
Full Baths 2
HOA Y/N N
Abv Grd Liv Area 1,982
Originating Board BRIGHT
Year Built 1971
Annual Tax Amount $1,925
Tax Year 2019
Lot Size 10,454 Sqft
Acres 0.24
Property Description
Updated 4 bedroom, 2 bath home with beautiful new features. You will notice new flooring, tasteful fresh new paint, and attention to detail throughout. The foyer welcomes you with new ceramic tile floors. As you go upstairs to the main level, notice the gleaming hardwood floors, in excellent condition, in the living room and the dining room. The living and dining rooms are adorned with gorgeous wainscoting detail and crown molding. The home is well lit with lots of windows illuminating the interior. The kitchen opens to the living and dining room for an open concept. In the lower level, again, beautiful crown molding, even molding detail above the doors, with upgraded laminate flooring. The lower level bathroom was remodeled in 2018 to make a full bathroom, complete with a ceramic tile shower, upgraded light fixtures, new cabinet, sink, mirror, and new tile floors. The barn door is the perfect feature to complete the look. A bedroom is situated across from the full bathroom on the lower level. The backdoor leads out to a large enclosed patio that can be enjoyed year round with a paver patio on the left, great for outdoor entertainment. The backyard is fenced in, level, and private, backing up to trees. As you head upstairs notice again, the beautiful hard wood floors in all the bedrooms, stairs, and hallway. You will be pleased to see that the upstairs bathroom was also completely remodeled and new. Both bathrooms coordinate perfectly. The upper level bathroom features a double sink with plenty of counter space. The modern features of this home are a knock out and it doesn't stop there. The home's systems include a new furnace (4 yrs), new central air system (4 yrs), new roof with transferable warranty (2015), basement, attached garage. Imagine living at this home and enjoying both the interior and exterior. This home shows pride of ownership, make it yours today!
Location
State DE
County Kent
Area Capital (30802)
Zoning R8
Rooms
Other Rooms Living Room, Dining Room, Primary Bedroom, Bedroom 2, Bedroom 3, Bedroom 4, Kitchen, Family Room, Sun/Florida Room, Bathroom 1, Bathroom 2
Basement Interior Access, Unfinished
Interior
Cooling Central A/C
Fireplace N
Heat Source Natural Gas
Laundry Basement
Exterior
Exterior Feature Enclosed
Parking Features Garage - Front Entry, Inside Access
Garage Spaces 1.0
Fence Chain Link, Fully, Wood
Water Access N
Accessibility None
Porch Enclosed
Attached Garage 1
Total Parking Spaces 1
Garage Y
Building
Lot Description Backs to Trees, Front Yard, Level, Rear Yard, SideYard(s)
Story 3+
Sewer Public Sewer
Water Public
Architectural Style Split Level
Level or Stories 3+
Additional Building Above Grade, Below Grade
New Construction N
Schools
High Schools Dover
School District Capital
Others
Senior Community No
Tax ID 2-05-06711-01-1000-00001
Ownership Fee Simple
SqFt Source Assessor
Special Listing Condition Standard
Read Less Info
Want to know what your home might be worth? Contact us for a FREE valuation!

Our team is ready to help you sell your home for the highest possible price ASAP

Bought with Michael Smith • KW United
GET MORE INFORMATION
Broker-Owner | Lic# RM423246






