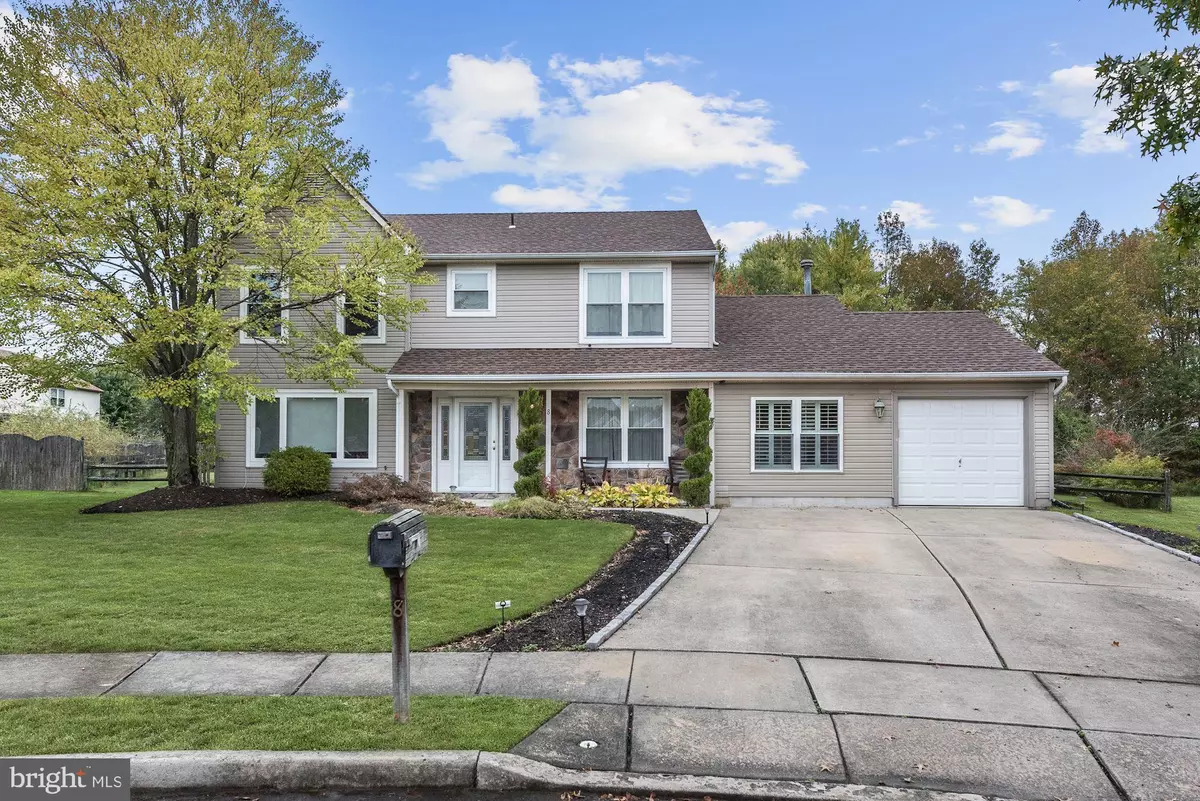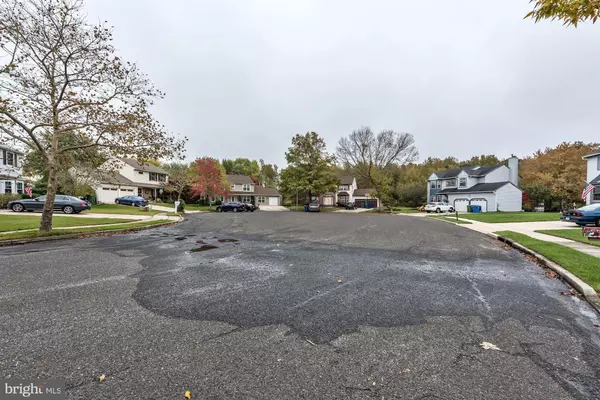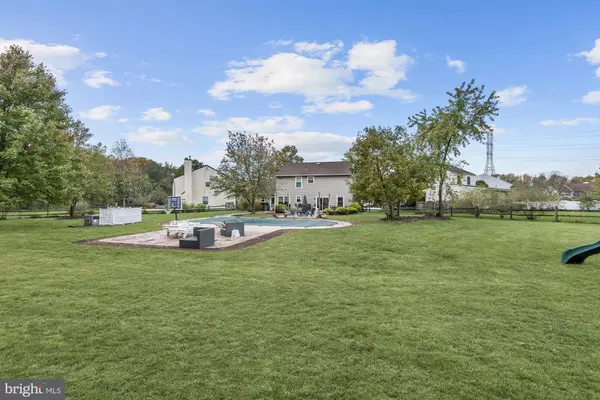$367,500
$375,000
2.0%For more information regarding the value of a property, please contact us for a free consultation.
3 Beds
3 Baths
2,328 SqFt
SOLD DATE : 12/16/2019
Key Details
Sold Price $367,500
Property Type Single Family Home
Sub Type Detached
Listing Status Sold
Purchase Type For Sale
Square Footage 2,328 sqft
Price per Sqft $157
Subdivision Quail Run
MLS Listing ID NJBL360084
Sold Date 12/16/19
Style Colonial
Bedrooms 3
Full Baths 2
Half Baths 1
HOA Y/N N
Abv Grd Liv Area 2,328
Originating Board BRIGHT
Year Built 1991
Annual Tax Amount $8,752
Tax Year 2019
Lot Size 0.620 Acres
Acres 0.62
Lot Dimensions 0.00 x 0.00
Property Description
Amazing Setting! One of the nicest lots in all of Marlton - .62 acre at end of cul-de-sac, backing to wooded area. Are you ready to entertain in your New Home with an Amazing fenced in backyard? Equipped with a built in pool that has a brand new liner (2016), two patio areas a large grass back yard with a swing set and a shed for pool storage! This beautiful 3 bedroom home with a large bonus room that could be used as a 4th bedroom sits on more than a half acre lot at the back of a cul-de-sac in Quail Run. The spacious updated eat in kitchen has granite counters, cherry cabinetry, stainless appliances and a tile floor. There is plenty of living space in this home, a dining room with hardwood floors and decorative molding, a freshly painted living room with lots of windows for natural lighting, a family room with a marble fire place, recessed lighting, ceiling fan and newer sliding doors that lead to the back yard. The 2 car garage was converted to 1 car and a huge bonus room that can be used as a fourth bedroom. Hard wood floors and huge window finish off this great space. The laundry/mudroom has a door that leads to the back yard making it great for when getting out of the pool. A pedestal sink and hardwood floors finish the powder room on the main level. The large master suite has one of the largest walk-in closets you will ever see. The Master bath has a double sink, Jacuzzi tub and stall shower. There are two more good sized bedrooms with ceiling fans and an updated full bathroom with a granite double sink, and a frameless shower/tub. Newer roof, newer windows, 9 Zone sprinkler system and much more! Schedule your showing today!
Location
State NJ
County Burlington
Area Evesham Twp (20313)
Zoning MD
Rooms
Other Rooms Living Room, Dining Room, Primary Bedroom, Bedroom 2, Kitchen, Family Room, Bedroom 1, Laundry, Bathroom 1, Bonus Room, Primary Bathroom, Half Bath
Interior
Interior Features Attic, Butlers Pantry, Ceiling Fan(s), Kitchen - Eat-In, Pantry, Recessed Lighting, Upgraded Countertops, Walk-in Closet(s), Primary Bath(s), Stall Shower, Bar, Family Room Off Kitchen, Floor Plan - Open, Formal/Separate Dining Room, Soaking Tub
Heating Forced Air
Cooling Central A/C
Flooring Hardwood
Fireplaces Number 1
Fireplaces Type Mantel(s), Wood
Equipment Dishwasher, Disposal, Dryer - Front Loading, Icemaker, Microwave, Oven - Self Cleaning, Oven/Range - Gas, Refrigerator, Stainless Steel Appliances, Washer - Front Loading, Water Heater
Fireplace Y
Appliance Dishwasher, Disposal, Dryer - Front Loading, Icemaker, Microwave, Oven - Self Cleaning, Oven/Range - Gas, Refrigerator, Stainless Steel Appliances, Washer - Front Loading, Water Heater
Heat Source Natural Gas
Exterior
Parking Features Garage - Front Entry, Garage Door Opener, Inside Access
Garage Spaces 5.0
Fence Wood
Pool Filtered, Heated, Fenced, In Ground, Saltwater, Vinyl
Water Access N
Accessibility Level Entry - Main
Attached Garage 1
Total Parking Spaces 5
Garage Y
Building
Story 2
Sewer Public Sewer
Water Public
Architectural Style Colonial
Level or Stories 2
Additional Building Above Grade, Below Grade
New Construction N
Schools
High Schools Cherokee H.S.
School District Evesham Township
Others
Senior Community No
Tax ID 13-00006 11-00019
Ownership Fee Simple
SqFt Source Assessor
Acceptable Financing Cash, Conventional, FHA, VA
Horse Property N
Listing Terms Cash, Conventional, FHA, VA
Financing Cash,Conventional,FHA,VA
Special Listing Condition Standard
Read Less Info
Want to know what your home might be worth? Contact us for a FREE valuation!

Our team is ready to help you sell your home for the highest possible price ASAP

Bought with Heather J Grasso • Hometown Real Estate Group
GET MORE INFORMATION
Broker-Owner | Lic# RM423246






