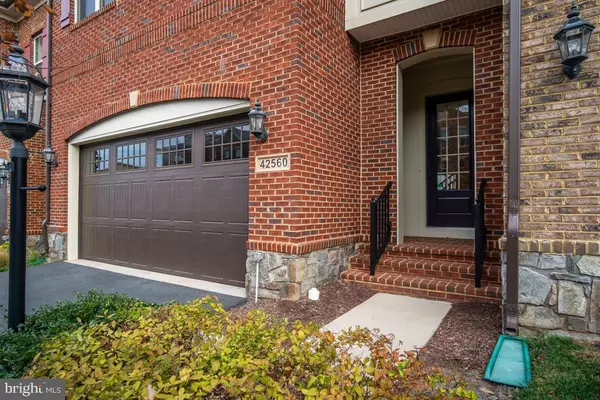$703,500
$703,500
For more information regarding the value of a property, please contact us for a free consultation.
4 Beds
5 Baths
4,536 SqFt
SOLD DATE : 12/27/2019
Key Details
Sold Price $703,500
Property Type Townhouse
Sub Type Interior Row/Townhouse
Listing Status Sold
Purchase Type For Sale
Square Footage 4,536 sqft
Price per Sqft $155
Subdivision Brambleton Landbay 3
MLS Listing ID VALO397420
Sold Date 12/27/19
Style Other
Bedrooms 4
Full Baths 4
Half Baths 1
HOA Fees $216/mo
HOA Y/N Y
Abv Grd Liv Area 3,478
Originating Board BRIGHT
Year Built 2015
Annual Tax Amount $6,326
Tax Year 2019
Lot Size 3,049 Sqft
Acres 0.07
Property Description
Better than New! This beautiful home will astound you with the amount of space and modern conveniences that await behind its stately brick exterior. Incredible 4,500 square feet spread over 4 lovely levels! Step into the main level of this home and appreciate the wide open floorplan, the 10 foot ceilings and hand scraped hardwood flooring that extends throughout the entire sunlit space. The Kitchen is a Chef's dream with classic Espresso raised panel cabinets and light granite countertops. Stainless Steel appliances include a French Door Refrigerator, gas cooktop and a sleek, modern hood. The center island is Enormous with plenty of room for seating. The Dining Area sits directly across from the Kitchen for optimum entertaining flow. The Family Room has a cozy gas fireplace and space for a large, comfortable sectional to kick your feet up after a long day. Light filters through the wall of windows and glass doors that lead out to a nice, grassy fenced yard and common area. Upstairs, the second level has 3 bedrooms. The master bedroom has 2 giant walk in closets, a sitting area, enough space for a King sized bed...and your own private deck! It's the perfect spot for a cup of coffee in the morning to watch the sunrise and start your day. The Master Bath is light and bright, featuring a giant soaking tub nestled between two Espresso vanities, a large glass shower stall and separate water closet. On the opposite side of the home, for maximum privacy are 2 more bedrooms. Both bedrooms have ceiling fans, big closets and share a bathroom with double sinks. The laundry room is also conveniently located on this level. The cherry on top of this home is the Upper Level Loft space! This space is ideal for a Playroom, Game Room or Library. The loft doors open to a spectacular rooftop terrace, where you can see the sky and ablanket of stars at night. The 4th bedroom with a full bath on this level is perfect for guests! The basement has a big open space with a full bathroom and rough-in for wet bar. What better place to entertain? There is a separate entrance to back yard from the basement, plus a large bonus unfinished area for storage. The HOA fee includes lawn maintenance, trash service, TV and internet. Brambleton is a fabulous neighborhood with miles of walking trails, pools, splash park, tennis courts and playgrounds. Close to commuter arteries, bus line and future Silver Line Metro.
Location
State VA
County Loudoun
Zoning 01
Rooms
Other Rooms Dining Room, Primary Bedroom, Bedroom 4, Kitchen, Family Room, Loft, Bathroom 2, Bathroom 3
Basement Full, Fully Finished, Rear Entrance, Space For Rooms, Sump Pump, Walkout Stairs, Outside Entrance
Interior
Interior Features Ceiling Fan(s), Dining Area, Family Room Off Kitchen, Floor Plan - Open, Kitchen - Gourmet, Kitchen - Island, Pantry, Recessed Lighting, Upgraded Countertops, Walk-in Closet(s), Wood Floors
Heating Forced Air
Cooling Central A/C
Flooring Hardwood, Carpet, Ceramic Tile
Fireplaces Number 1
Fireplaces Type Gas/Propane, Mantel(s)
Equipment Built-In Microwave, Cooktop, Dishwasher, Disposal, Dryer, Exhaust Fan, Microwave, Oven - Double, Oven - Wall, Refrigerator, Stainless Steel Appliances, Washer
Fireplace Y
Window Features Double Pane,Casement,Insulated
Appliance Built-In Microwave, Cooktop, Dishwasher, Disposal, Dryer, Exhaust Fan, Microwave, Oven - Double, Oven - Wall, Refrigerator, Stainless Steel Appliances, Washer
Heat Source Natural Gas
Laundry Upper Floor
Exterior
Parking Features Garage - Front Entry, Built In, Garage Door Opener, Inside Access
Garage Spaces 4.0
Fence Rear, Privacy
Utilities Available Fiber Optics Available, Cable TV, Under Ground, Natural Gas Available, Electric Available
Amenities Available Basketball Courts, Club House, Common Grounds, Pool - Outdoor, Tot Lots/Playground, Tennis Courts
Water Access N
View Garden/Lawn
Street Surface Paved
Accessibility Level Entry - Main
Road Frontage Public
Attached Garage 2
Total Parking Spaces 4
Garage Y
Building
Lot Description Rear Yard, Level
Story 3+
Sewer Public Sewer
Water Public
Architectural Style Other
Level or Stories 3+
Additional Building Above Grade, Below Grade
Structure Type 9'+ Ceilings,Dry Wall,Tray Ceilings
New Construction N
Schools
Elementary Schools Creightons Corner
Middle Schools Stone Hill
High Schools Rock Ridge
School District Loudoun County Public Schools
Others
Pets Allowed Y
HOA Fee Include Cable TV,Lawn Maintenance,Pool(s),Trash
Senior Community No
Tax ID 160166092000
Ownership Fee Simple
SqFt Source Assessor
Acceptable Financing Conventional, Cash, VA
Horse Property N
Listing Terms Conventional, Cash, VA
Financing Conventional,Cash,VA
Special Listing Condition Standard
Pets Allowed Dogs OK
Read Less Info
Want to know what your home might be worth? Contact us for a FREE valuation!

Our team is ready to help you sell your home for the highest possible price ASAP

Bought with Lisa A Wallace • Keller Williams Fairfax Gateway
GET MORE INFORMATION
Broker-Owner | Lic# RM423246






