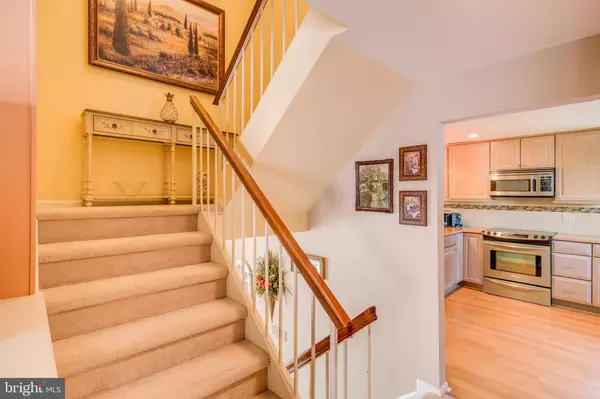$260,000
$265,000
1.9%For more information regarding the value of a property, please contact us for a free consultation.
3 Beds
3 Baths
2,400 SqFt
SOLD DATE : 12/27/2019
Key Details
Sold Price $260,000
Property Type Townhouse
Sub Type Interior Row/Townhouse
Listing Status Sold
Purchase Type For Sale
Square Footage 2,400 sqft
Price per Sqft $108
Subdivision Kings Croft
MLS Listing ID NJCD371620
Sold Date 12/27/19
Style Colonial
Bedrooms 3
Full Baths 2
Half Baths 1
HOA Fees $436/mo
HOA Y/N Y
Abv Grd Liv Area 2,400
Originating Board BRIGHT
Year Built 1975
Annual Tax Amount $7,256
Tax Year 2019
Lot Dimensions 0.00 x 0.00
Property Description
Welcome to the best that Kings Croft has to offer! This fabulous townhome is larger than many single-family homes in the area at 2400 sqft! This unusually positioned interior unit is sunny & bright and feels like an end unit with windows on all 4 sides of the home. The home is a sparkling 3 bedroom, 2.5 bath unit and will make you feel right at home so you can just relax and enjoy a carefree lifestyle in an ultra-convenient area. The current owner has upgraded this home meticulously and it shows! Once inside, a fabulous great room with high ceilings, wood-burning fireplace, loads of natural light from the transom window and beautiful paint tones provide a terrific space for entertaining or just relaxing. Sliders lead out to a large multi-level deck which is framed by mature trees for excellent privacy. What a great spot for seasonal entertaining! Up a level is a comfortable den, and a gorgeous tiled powder room. A spacious kitchen comes with stainless steel appliances, quartz counters, ceramic tile backsplash, recessed lighting, and custom cabinetry. A terrific breakfast room adjacent to the kitchen also features a 2nd slider to the deck area. Upstairs the master suite has a nicely updated and well maintained full bath. Two additional bedrooms share a lovely full bath. Doing laundry is convenient since it on the same floor as the bedrooms. Storage is never a concern - there is plenty of space throughout the home and a storage room on the lower level. You'll also love that a Bose surround system is included. This community offers a clubhouse, swimming pool, tennis and playground. This is one of the best units we have ever seen in Kings Croft. Make it yours soon.
Location
State NJ
County Camden
Area Cherry Hill Twp (20409)
Zoning R5
Direction East
Rooms
Other Rooms Dining Room, Primary Bedroom, Bedroom 2, Bedroom 3, Kitchen, Den, Great Room
Interior
Interior Features Carpet, Ceiling Fan(s), Upgraded Countertops, Recessed Lighting, Primary Bath(s), Kitchen - Eat-In
Hot Water Natural Gas
Heating Forced Air
Cooling Central A/C
Flooring Hardwood, Carpet, Ceramic Tile
Fireplaces Number 1
Equipment Oven/Range - Gas, Refrigerator, Dishwasher
Fireplace Y
Appliance Oven/Range - Gas, Refrigerator, Dishwasher
Heat Source Natural Gas
Laundry Upper Floor
Exterior
Exterior Feature Deck(s)
Garage Spaces 2.0
Utilities Available Cable TV Available
Amenities Available Tennis Courts, Swimming Pool, Meeting Room, Party Room, Pool - Outdoor
Water Access N
Roof Type Pitched,Shingle
Accessibility None
Porch Deck(s)
Total Parking Spaces 2
Garage N
Building
Story 2
Sewer Public Septic
Water Public
Architectural Style Colonial
Level or Stories 2
Additional Building Above Grade, Below Grade
New Construction N
Schools
Elementary Schools Thomas Paine E.S.
Middle Schools John A. Carusi M.S.
High Schools Cherry Hill High-West H.S.
School District Cherry Hill Township Public Schools
Others
Pets Allowed Y
HOA Fee Include Common Area Maintenance,Ext Bldg Maint,Lawn Maintenance,Pool(s),Snow Removal,Water
Senior Community No
Tax ID 09-00337 06-00001-C0319
Ownership Condominium
Security Features Security System
Special Listing Condition Standard
Pets Allowed Number Limit
Read Less Info
Want to know what your home might be worth? Contact us for a FREE valuation!

Our team is ready to help you sell your home for the highest possible price ASAP

Bought with Rosanne M Gentile • Weichert Realtors - Moorestown
GET MORE INFORMATION
Broker-Owner | Lic# RM423246






