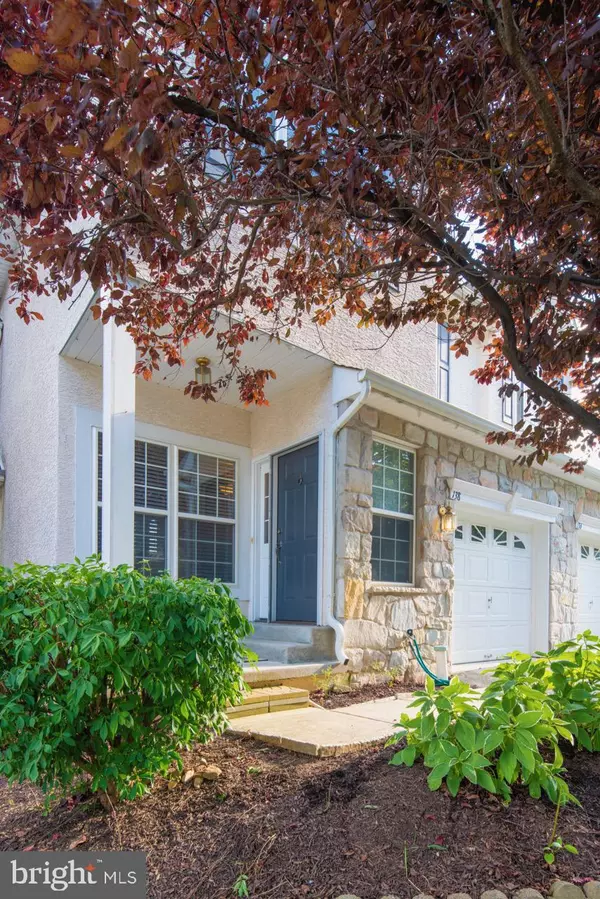$330,000
$335,900
1.8%For more information regarding the value of a property, please contact us for a free consultation.
3 Beds
3 Baths
2,208 SqFt
SOLD DATE : 12/27/2019
Key Details
Sold Price $330,000
Property Type Townhouse
Sub Type Interior Row/Townhouse
Listing Status Sold
Purchase Type For Sale
Square Footage 2,208 sqft
Price per Sqft $149
Subdivision Chase At Bell Tave
MLS Listing ID PACT489136
Sold Date 12/27/19
Style Colonial
Bedrooms 3
Full Baths 2
Half Baths 1
HOA Fees $68/qua
HOA Y/N Y
Abv Grd Liv Area 2,208
Originating Board BRIGHT
Year Built 2005
Annual Tax Amount $5,617
Tax Year 2018
Lot Size 3,858 Sqft
Acres 0.09
Lot Dimensions 0.00 x 0.00
Property Description
BRAND NEW HVAC AND EXTRA LARGE DECK. NO STUCCO WORRIES. Step into this move-in ready sanctuary and begin your new life. This is the coveted Durham model at the perfect location within the popular Chase at Bell Tavern community. Now with the new extra large high up on the hill so you have the best views and least noise. A dramatic floor to ceiling, south facing, two story window surrounds a marble gas fireplace and fills the space with light and air. The open floor plan creates the perfect flow from foyer to living room to dining room till you are swept into the enormous family room with its wall of windows. The flood of sunshine continues in the kitchen and breakfast area via skylights, vaulted ceilings and window sliders out to the deck. Fill the home with music thanks to the built in surround sound speakers on both floors. Hardwood floors throughout except for two carpeted bedrooms. The master bedroom has cathedral ceilings, walk in closet and ensuite master bath with double sinks. There are two additional large bedrooms and a hall bath. The washer and dryers are conveniently upstairs near the bedrooms and this townhouse has a walk in, attached one car garage. The full walk out basement is ready for finishing or just use for excess storage. Once you leave the house, you can stroll to Bell Tavern Park with its tennis, basketball & sand volleyball courts, playgrounds, water features, outdoor hockey rink & walking trails. Finally, you are a 3 min drive to schools, train station, 202/30 bypass, multiple shopping centers & Wegmans, 8 min to Downingtown STEM Academy, the top rated magnet school in PA, and 10 min to WholeFoods & the library!
Location
State PA
County Chester
Area East Caln Twp (10340)
Zoning R10/R3
Direction East
Rooms
Other Rooms Living Room, Dining Room, Primary Bedroom, Kitchen, Family Room, Primary Bathroom, Additional Bedroom
Basement Full, Unfinished, Sump Pump, Walkout Level, Outside Entrance, Daylight, Partial
Interior
Interior Features Crown Moldings, Family Room Off Kitchen, Floor Plan - Open, Kitchen - Eat-In, Recessed Lighting, Breakfast Area, Carpet, Ceiling Fan(s), Combination Dining/Living, Kitchen - Island, Skylight(s), Walk-in Closet(s), Wood Floors
Hot Water Natural Gas
Heating Forced Air
Cooling Central A/C
Flooring Hardwood, Carpet
Fireplaces Number 1
Fireplaces Type Gas/Propane, Mantel(s), Marble, Screen
Equipment Built-In Microwave, Dishwasher, Disposal, Dryer - Electric, Dryer - Front Loading, Exhaust Fan, Microwave, Oven/Range - Gas, Range Hood, Refrigerator, Stainless Steel Appliances, Stove, Washer, Water Heater
Fireplace Y
Window Features Screens,Skylights
Appliance Built-In Microwave, Dishwasher, Disposal, Dryer - Electric, Dryer - Front Loading, Exhaust Fan, Microwave, Oven/Range - Gas, Range Hood, Refrigerator, Stainless Steel Appliances, Stove, Washer, Water Heater
Heat Source Natural Gas
Laundry Upper Floor
Exterior
Parking Features Inside Access, Garage - Front Entry, Garage Door Opener
Garage Spaces 2.0
Utilities Available Cable TV, Fiber Optics Available
Amenities Available Tennis Courts, Tot Lots/Playground
Water Access N
View Garden/Lawn, Panoramic, Scenic Vista
Street Surface Paved
Accessibility None
Attached Garage 1
Total Parking Spaces 2
Garage Y
Building
Lot Description Backs - Open Common Area, Front Yard, Landscaping
Story 2
Foundation Concrete Perimeter
Sewer Public Sewer
Water Public
Architectural Style Colonial
Level or Stories 2
Additional Building Above Grade, Below Grade
Structure Type 2 Story Ceilings,9'+ Ceilings,Cathedral Ceilings,High
New Construction N
Schools
Elementary Schools East Ward
Middle Schools Lionville
High Schools Dhs East
School District Downingtown Area
Others
HOA Fee Include Common Area Maintenance,Snow Removal,Trash,Road Maintenance,Lawn Care Front,Lawn Care Rear,Lawn Care Side,Management
Senior Community No
Tax ID 40-02 -1290
Ownership Fee Simple
SqFt Source Assessor
Security Features Carbon Monoxide Detector(s),Smoke Detector
Acceptable Financing Conventional, Cash, FHA
Horse Property N
Listing Terms Conventional, Cash, FHA
Financing Conventional,Cash,FHA
Special Listing Condition Standard
Read Less Info
Want to know what your home might be worth? Contact us for a FREE valuation!

Our team is ready to help you sell your home for the highest possible price ASAP

Bought with Lisa Marie Mulqueen • RE/MAX Main Line-West Chester
GET MORE INFORMATION
Broker-Owner | Lic# RM423246






