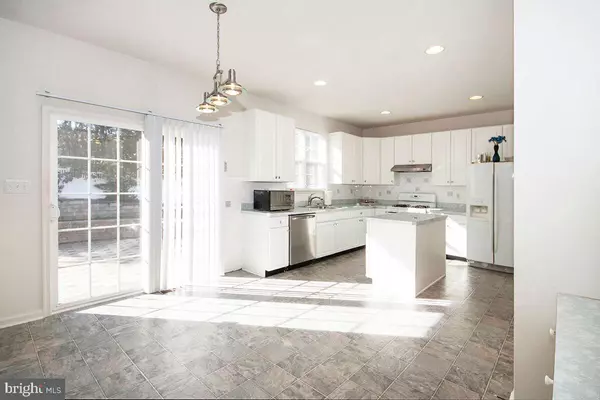$315,000
$314,900
For more information regarding the value of a property, please contact us for a free consultation.
5 Beds
3 Baths
3,234 SqFt
SOLD DATE : 12/20/2019
Key Details
Sold Price $315,000
Property Type Single Family Home
Sub Type Detached
Listing Status Sold
Purchase Type For Sale
Square Footage 3,234 sqft
Price per Sqft $97
Subdivision Wiltons Corner
MLS Listing ID NJCD379388
Sold Date 12/20/19
Style Contemporary,Colonial
Bedrooms 5
Full Baths 3
HOA Fees $45/mo
HOA Y/N Y
Abv Grd Liv Area 3,234
Originating Board BRIGHT
Year Built 2004
Annual Tax Amount $9,819
Tax Year 2019
Lot Size 0.360 Acres
Acres 0.36
Lot Dimensions 116.00 x 135.00
Property Description
IMMEDIATE OCCUPANCY!! Welcome to 2 Ragan Ridge Rd located in the desirable Wiltons Corner community. This wonderful home is ready for you to move in today. Of particular note, this home has plenty of room for an inter-generational family as the first floor has an in-law suite that boasts a main floor bedroom, modestly proportioned den with kitchen combo. There is also a separate side entrance and 9 foot ceilings. Some other key first floor features include a two story ceiling and gas fireplace in the family room. The formal dining room and foyer are lined with columns. The kitchen itself boasts plenty of counter/work space as well as a STAINLESS STEEL DISHWASHER AND RANGE HOOD. Upstairs there are also many other features to enjoy. Of particular note are the second story overlook in both the foyer and the family room. This offers a large open feel in the house. The master suite is equipped with a spacious room, grace with a closet, sitting room and vaulted ceilings. The master Bath does have a garden soaking tub, tile flooring and shower stall along with the vaulted ceilings as well. The other three bedrooms are plenty big and there are 6 panel doors throughout. Outside you have an oversized 0.36 acre corner lot, EP Henry paver patio and "Hanging Garden". All well suited for entertaining all your loved ones. The home itself is a very short walk to the community club house and built in pool. The association offers basketball, volley ball and tennis courts. Other community amenities include fountains, walking trails and playground equipment. All this and you still have easy access to both the shore points and Center City Philly, with easy access to the AC expressway. Please make the time to come, see and enjoy. Picture yourself living here. Unpack and enjoy
Location
State NJ
County Camden
Area Winslow Twp (20436)
Zoning PC-B
Rooms
Other Rooms Dining Room, Primary Bedroom, Bedroom 2, Bedroom 3, Bedroom 4, Kitchen, 2nd Stry Fam Rm, In-Law/auPair/Suite, Bathroom 2, Primary Bathroom
Basement Full, Poured Concrete, Unfinished
Main Level Bedrooms 1
Interior
Interior Features 2nd Kitchen, Carpet, Ceiling Fan(s), Curved Staircase, Entry Level Bedroom, Family Room Off Kitchen, Floor Plan - Open, Formal/Separate Dining Room, Kitchen - Eat-In, Kitchen - Island, Walk-in Closet(s), Window Treatments
Hot Water Natural Gas
Heating Forced Air
Cooling Central A/C
Flooring Ceramic Tile, Laminated, Carpet
Fireplaces Number 1
Fireplaces Type Gas/Propane
Equipment Built-In Range, Dishwasher, Dryer, Extra Refrigerator/Freezer, Microwave, Range Hood, Oven - Single, Stainless Steel Appliances, Washer, Water Heater
Furnishings No
Fireplace Y
Appliance Built-In Range, Dishwasher, Dryer, Extra Refrigerator/Freezer, Microwave, Range Hood, Oven - Single, Stainless Steel Appliances, Washer, Water Heater
Heat Source Natural Gas
Laundry Basement
Exterior
Parking Features Built In, Garage - Front Entry, Inside Access
Garage Spaces 2.0
Fence Vinyl
Utilities Available Under Ground
Amenities Available Basketball Courts, Club House, Common Grounds, Jog/Walk Path, Pool - Outdoor, Tot Lots/Playground, Tennis Courts, Volleyball Courts
Water Access N
Roof Type Asphalt,Shingle
Street Surface Black Top
Accessibility None
Road Frontage Boro/Township
Attached Garage 2
Total Parking Spaces 2
Garage Y
Building
Lot Description Backs to Trees, Corner, Front Yard, SideYard(s)
Story 2
Sewer Public Sewer
Water Public
Architectural Style Contemporary, Colonial
Level or Stories 2
Additional Building Above Grade, Below Grade
Structure Type Dry Wall
New Construction N
Schools
Middle Schools Winslow Township
High Schools Winslow Township
School District Winslow Township Public Schools
Others
Senior Community No
Tax ID 36-01106 04-00001
Ownership Fee Simple
SqFt Source Assessor
Acceptable Financing Cash, Conventional, FHA
Listing Terms Cash, Conventional, FHA
Financing Cash,Conventional,FHA
Special Listing Condition Standard
Read Less Info
Want to know what your home might be worth? Contact us for a FREE valuation!

Our team is ready to help you sell your home for the highest possible price ASAP

Bought with Stephen J Pestridge • Keller Williams Realty - Cherry Hill
GET MORE INFORMATION
Broker-Owner | Lic# RM423246






