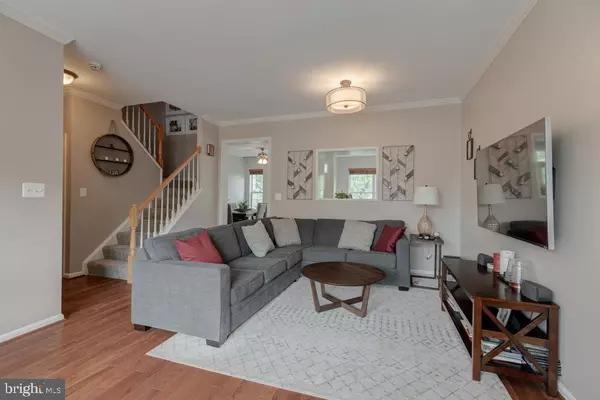$575,000
$574,950
For more information regarding the value of a property, please contact us for a free consultation.
3 Beds
4 Baths
2,230 SqFt
SOLD DATE : 12/20/2019
Key Details
Sold Price $575,000
Property Type Townhouse
Sub Type Interior Row/Townhouse
Listing Status Sold
Purchase Type For Sale
Square Footage 2,230 sqft
Price per Sqft $257
Subdivision Van Dorn Station
MLS Listing ID VAFX1097138
Sold Date 12/20/19
Style Colonial
Bedrooms 3
Full Baths 2
Half Baths 2
HOA Fees $93/mo
HOA Y/N Y
Abv Grd Liv Area 1,620
Originating Board BRIGHT
Year Built 1996
Annual Tax Amount $5,885
Tax Year 2019
Lot Size 1,848 Sqft
Acres 0.04
Property Description
Welcome to 6018 Katelyn Court, a stunning brick-front townhome backing to trees in Van Dorn Station. This home showcases an open and flowing floorplan with beautiful hardwood floors on the main level and a long list of big-ticket updates including a new roof with a 50-year transferrable warranty. A recent renovation in the exceptional kitchen has all stainless-steel appliances, Quartz counters with marble tile backsplash, white cabinetry, stainless hardware, and an island with space for barstool seating. Just off the kitchen is a wonderful deck-perfect for relaxing and entertaining guests. The airy master bedroom suite offers a vaulted ceiling, a large walk-in closet with custom built-in shelves, and a private master bath that has been stylishly reimagined with elegant marble counters, backsplash, shower and soaking tub. The expansive lower level has a large rec room with a cozy fireplace, half bath, and access to the fully-fenced rear yard. This appealing property is super close to Interstates 95/395/495, and Van Dorn Metro! It's also just minutes from the fun shops and restaurants of Old Town Alexandria, and Kingstowne and Springfield Town Centers.
Location
State VA
County Fairfax
Zoning 180
Rooms
Other Rooms Living Room, Dining Room, Primary Bedroom, Bedroom 2, Bedroom 3, Kitchen, Recreation Room, Primary Bathroom
Basement Full, Walkout Level
Interior
Interior Features Ceiling Fan(s), Floor Plan - Open, Kitchen - Eat-In, Primary Bath(s), Recessed Lighting, Soaking Tub, Upgraded Countertops, Walk-in Closet(s), Wood Floors
Heating Forced Air
Cooling Central A/C, Ceiling Fan(s)
Flooring Hardwood, Tile/Brick, Carpet
Fireplaces Number 1
Equipment Built-In Microwave, Dryer, Washer, Dishwasher, Refrigerator, Icemaker, Stove
Fireplace Y
Appliance Built-In Microwave, Dryer, Washer, Dishwasher, Refrigerator, Icemaker, Stove
Heat Source Natural Gas
Exterior
Exterior Feature Deck(s), Patio(s)
Parking Features Garage - Front Entry
Garage Spaces 1.0
Fence Rear
Amenities Available Tot Lots/Playground
Water Access N
Accessibility None
Porch Deck(s), Patio(s)
Attached Garage 1
Total Parking Spaces 1
Garage Y
Building
Lot Description Backs to Trees
Story 3+
Sewer Public Sewer
Water Public
Architectural Style Colonial
Level or Stories 3+
Additional Building Above Grade, Below Grade
Structure Type Vaulted Ceilings
New Construction N
Schools
Elementary Schools Bush Hill
Middle Schools Twain
High Schools Edison
School District Fairfax County Public Schools
Others
HOA Fee Include Snow Removal,Trash
Senior Community No
Tax ID 0814 40 0008
Ownership Fee Simple
SqFt Source Assessor
Special Listing Condition Standard
Read Less Info
Want to know what your home might be worth? Contact us for a FREE valuation!

Our team is ready to help you sell your home for the highest possible price ASAP

Bought with Michelle Walker • Redfin Corporation
GET MORE INFORMATION
Broker-Owner | Lic# RM423246






