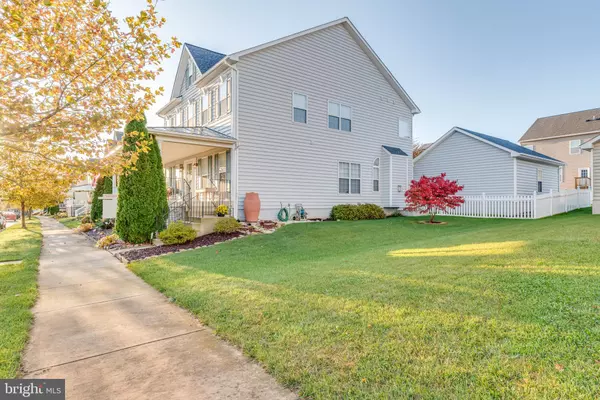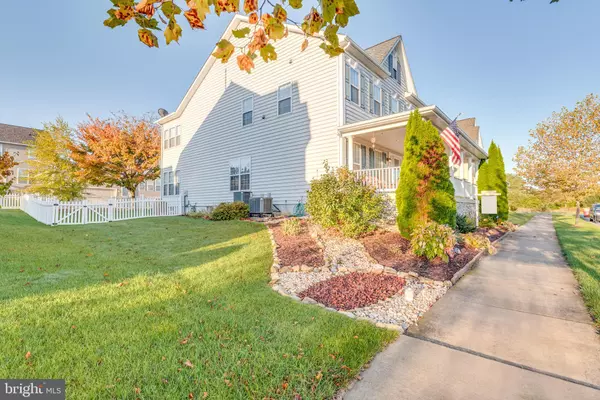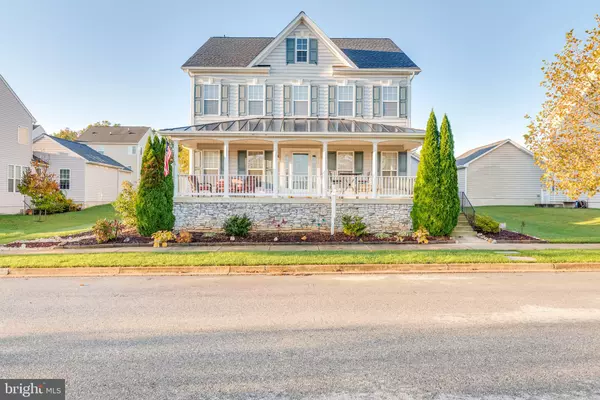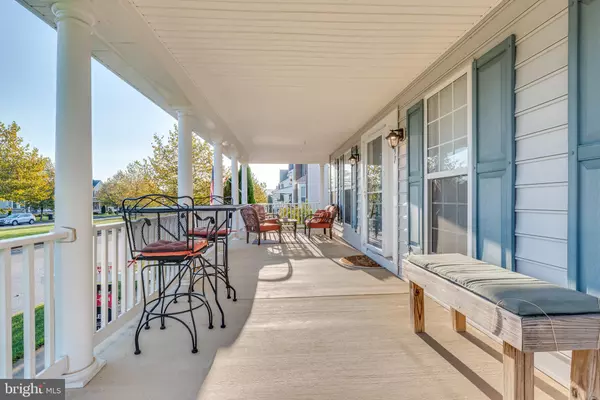$335,000
$350,000
4.3%For more information regarding the value of a property, please contact us for a free consultation.
4 Beds
4 Baths
3,264 SqFt
SOLD DATE : 12/19/2019
Key Details
Sold Price $335,000
Property Type Single Family Home
Sub Type Detached
Listing Status Sold
Purchase Type For Sale
Square Footage 3,264 sqft
Price per Sqft $102
Subdivision Huntfield
MLS Listing ID WVJF136834
Sold Date 12/19/19
Style Colonial
Bedrooms 4
Full Baths 3
Half Baths 1
HOA Fees $69/mo
HOA Y/N Y
Abv Grd Liv Area 3,264
Originating Board BRIGHT
Year Built 2007
Annual Tax Amount $2,588
Tax Year 2019
Lot Size 7,347 Sqft
Acres 0.17
Property Description
This 4 Bedroom, 3 1/2 Bath Home Checks All The Boxes! Meticulously Kept Home Boast Extensive Landscaping, Fenced Yard, Hardwood Floors, Gourmet Kitchen With Corian Counter Tops, Island, Wall Oven, Gas Cook Top, Sunny Breakfast Room, Open Flow Floor Plan, Family Room With Beautiful Windows, Gas Fireplace! There Are 2 Rooms On The Main Level Provide Separate Offices Perfect For Working From Home! The Spacious Master Suite Includes A Bump Out For Exercise or Seating Area & 2 Walk-In Closets! The Master Bath Has Soaking Tub, Separate Shower, & Double Vanity. The Basement Has Been Prepped For Finishing For Further Expansion With A Full Bath Rough-In. Great Commuter Location To Northern VA, Fredrick MD, & Winchester VA! This Sought After Community Has Side Walks, Tennis Courts, & Playground! This Home Is A Must See!
Location
State WV
County Jefferson
Zoning 101
Rooms
Other Rooms Living Room, Dining Room, Primary Bedroom, Sitting Room, Bedroom 2, Bedroom 3, Bedroom 4, Kitchen, Family Room, Basement, Library, Foyer, Breakfast Room, Study, Laundry, Other, Bathroom 2, Bathroom 3, Primary Bathroom, Half Bath
Basement Full, Improved, Rough Bath Plumb, Space For Rooms, Unfinished
Interior
Heating Heat Pump(s)
Cooling Heat Pump(s)
Flooring Hardwood, Carpet
Fireplaces Number 1
Equipment Built-In Microwave, Cooktop, Oven - Wall, Refrigerator, Dishwasher, Washer, Dryer
Appliance Built-In Microwave, Cooktop, Oven - Wall, Refrigerator, Dishwasher, Washer, Dryer
Heat Source Electric, Propane - Leased
Exterior
Parking Features Additional Storage Area, Garage Door Opener, Garage - Rear Entry
Garage Spaces 2.0
Fence Vinyl, Picket
Amenities Available Common Grounds, Tennis Courts, Tot Lots/Playground
Water Access N
Accessibility None
Total Parking Spaces 2
Garage Y
Building
Story 3+
Sewer Public Sewer
Water Public
Architectural Style Colonial
Level or Stories 3+
Additional Building Above Grade
New Construction N
Schools
High Schools Washington
School District Jefferson County Schools
Others
HOA Fee Include Snow Removal
Senior Community No
Tax ID 0311B030200000000
Ownership Fee Simple
SqFt Source Estimated
Special Listing Condition Standard
Read Less Info
Want to know what your home might be worth? Contact us for a FREE valuation!

Our team is ready to help you sell your home for the highest possible price ASAP

Bought with Tracy S Kable • Kable Team Realty
GET MORE INFORMATION
Broker-Owner | Lic# RM423246






