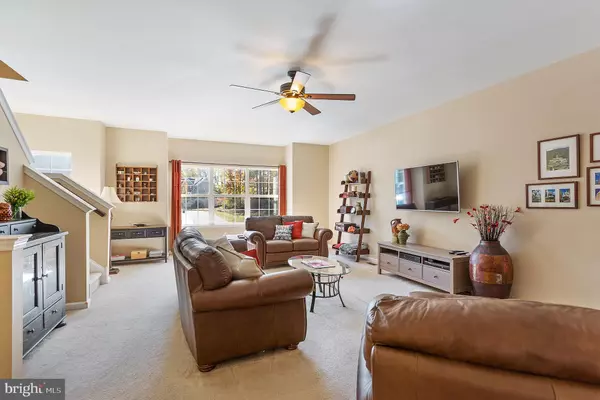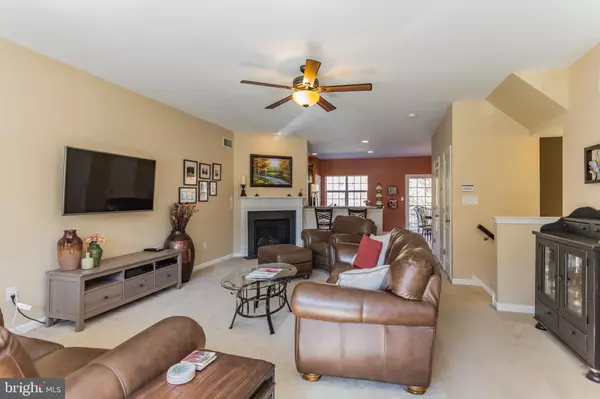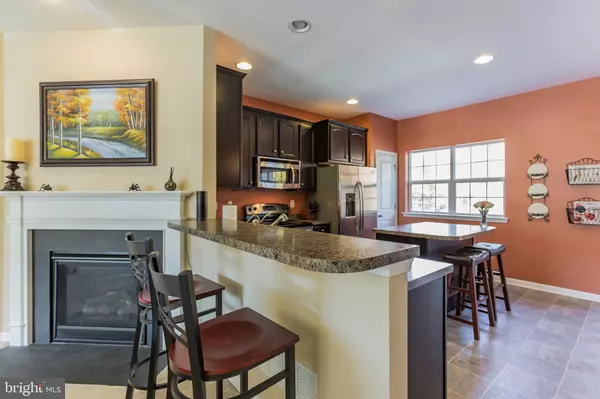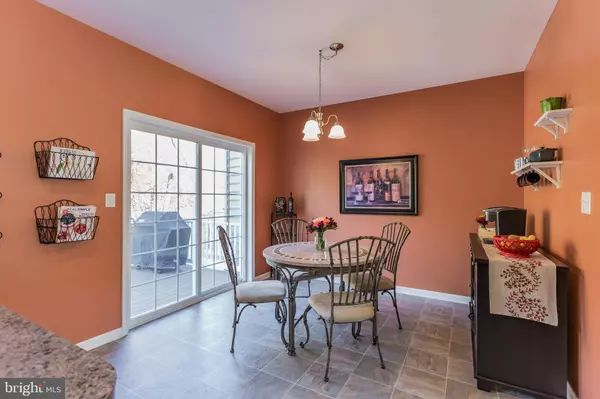$284,900
$284,900
For more information regarding the value of a property, please contact us for a free consultation.
3 Beds
4 Baths
1,750 SqFt
SOLD DATE : 12/19/2019
Key Details
Sold Price $284,900
Property Type Townhouse
Sub Type Interior Row/Townhouse
Listing Status Sold
Purchase Type For Sale
Square Footage 1,750 sqft
Price per Sqft $162
Subdivision La Grange
MLS Listing ID DENC489898
Sold Date 12/19/19
Style Traditional
Bedrooms 3
Full Baths 2
Half Baths 2
HOA Fees $29/ann
HOA Y/N Y
Abv Grd Liv Area 1,750
Originating Board BRIGHT
Year Built 2011
Annual Tax Amount $2,172
Tax Year 2019
Lot Size 2,614 Sqft
Acres 0.06
Lot Dimensions 0.00 x 0.00
Property Description
Towering oaks provide the backdrop and shade for this elegant 3 bedroom, 2 full bath townhome. You will love its clean, open feeling. Curl up in front of the gas fireplace or retreat down to the finished lower level for some work or relaxation. This home features an open floor plan with a large bay window in the Living Room, plenty of natural light and the cozy fireplace. The Kitchen offers 48" dark oak cabinetry and stainless steel appliances as well as a slider leading out to a wonderful deck facing the private, wooded area. Upstairs you will find 3 Bedrooms including a Master Bedroom with a vaulted ceiling, a 4 piece Bathroom and large walk-in closet. A hall Bath serving both Bedrooms completes the upstairs. The finished Lower Level includes a Powder Room and walk-out to the fenced in back-yard, perfect for someone with pets! The large two-car Garage offers plenty of storage. The community of La Grange is conveniently located on the DE/Maryland border and offers quick access to Rts. I-95, 896 and Rt. 1 for all points North and South.
Location
State DE
County New Castle
Area Newark/Glasgow (30905)
Zoning S
Rooms
Other Rooms Living Room, Primary Bedroom, Bedroom 2, Bedroom 3, Kitchen, Family Room
Basement Full, Fully Finished, Garage Access
Interior
Heating Forced Air
Cooling Central A/C
Fireplaces Number 1
Equipment Dishwasher, Disposal, Dryer, Microwave, Oven - Self Cleaning, Oven/Range - Gas, Refrigerator, Washer, Water Dispenser, Water Heater
Fireplace Y
Appliance Dishwasher, Disposal, Dryer, Microwave, Oven - Self Cleaning, Oven/Range - Gas, Refrigerator, Washer, Water Dispenser, Water Heater
Heat Source Natural Gas
Laundry Lower Floor
Exterior
Parking Features Garage - Front Entry, Inside Access
Garage Spaces 4.0
Water Access N
Accessibility None
Attached Garage 2
Total Parking Spaces 4
Garage Y
Building
Story 3+
Sewer Public Sewer
Water Public
Architectural Style Traditional
Level or Stories 3+
Additional Building Above Grade, Below Grade
New Construction N
Schools
School District Christina
Others
Senior Community No
Tax ID 11-026.10-024
Ownership Fee Simple
SqFt Source Assessor
Security Features Exterior Cameras
Acceptable Financing Conventional, FHA
Listing Terms Conventional, FHA
Financing Conventional,FHA
Special Listing Condition Standard
Read Less Info
Want to know what your home might be worth? Contact us for a FREE valuation!

Our team is ready to help you sell your home for the highest possible price ASAP

Bought with Michael C Dunning • Patterson-Schwartz-Hockessin
GET MORE INFORMATION
Broker-Owner | Lic# RM423246






