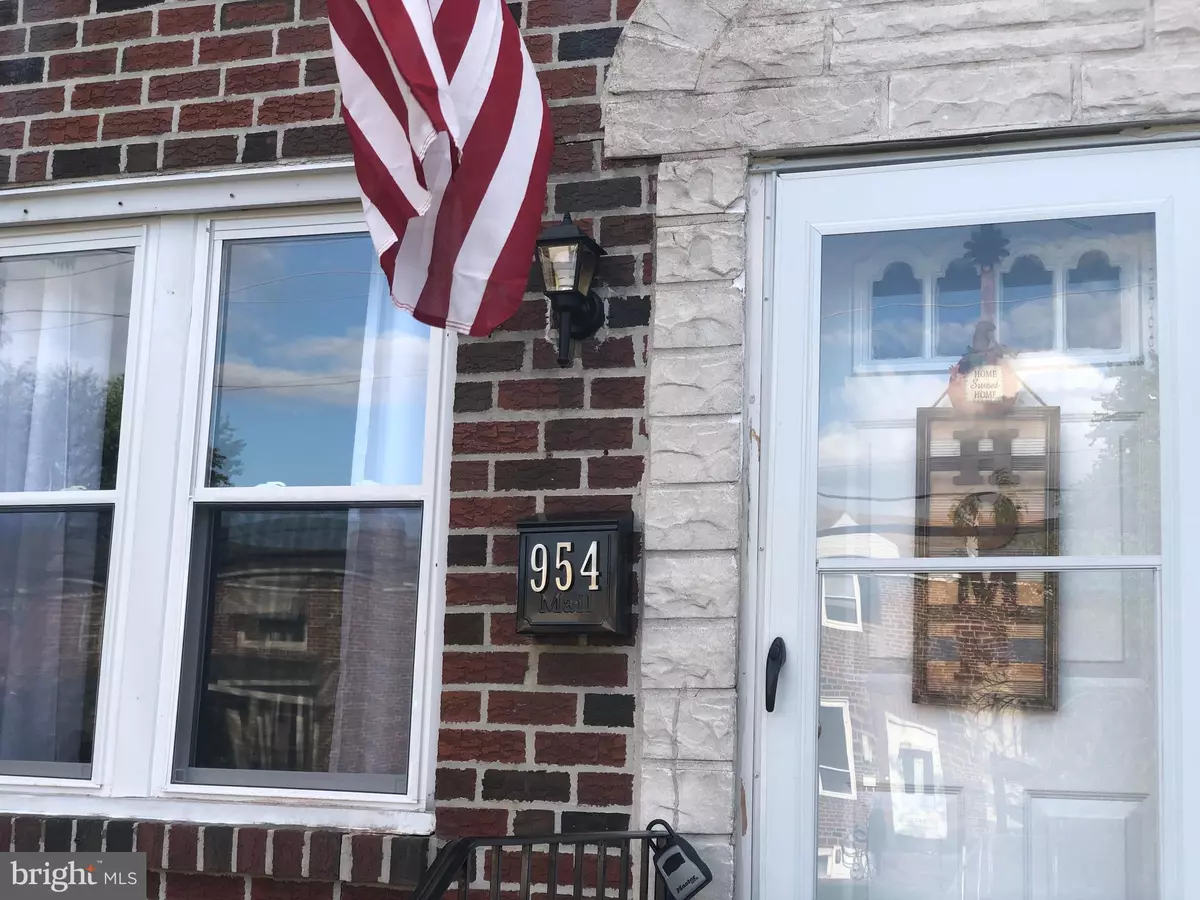$152,000
$157,000
3.2%For more information regarding the value of a property, please contact us for a free consultation.
4 Beds
2 Baths
1,088 SqFt
SOLD DATE : 12/19/2019
Key Details
Sold Price $152,000
Property Type Townhouse
Sub Type Interior Row/Townhouse
Listing Status Sold
Purchase Type For Sale
Square Footage 1,088 sqft
Price per Sqft $139
Subdivision Delmar Village
MLS Listing ID PADE499740
Sold Date 12/19/19
Style Colonial
Bedrooms 4
Full Baths 2
HOA Y/N N
Abv Grd Liv Area 1,088
Originating Board BRIGHT
Year Built 1950
Annual Tax Amount $3,838
Tax Year 2019
Lot Size 2,134 Sqft
Acres 0.05
Lot Dimensions 16.00 x 122.00
Property Description
BACK ON THE MARKET, BUYERS FUNDING FELL THROUGH.Welcome home to this beautiful and totally renovated row home in Folcroft. It boasts an open floor plan from the living room through to the kitchen and dining room with crown molding throughout the main level. The kitchen has white shaker cabinets, granite counter tops,four stainless appliances and neutral plank flooring throughout main floor and finished basement. The upstairs has three carpeted bedrooms with ceiling fans. A new full bathroom with subway tile surrounding the tub and wains coating on the walls.The basement is finished with another full bathroom with a double wide shower. There is an extra room that could be used as an office, playroom or bedroom. There is a a built in desk with a granite top to use as an office or homework space. Also updated are all new interior doors, windows, freshly painted walls ,a new AC unit ,electrical panel , new plumbing throughout and hot water heater. Just move right in and call this ,"Home Sweet Home. Bring your buyers, this one won't last long.
Location
State PA
County Delaware
Area Folcroft Boro (10420)
Zoning RESIDENTIAL
Rooms
Other Rooms Living Room, Dining Room, Bedroom 3, Kitchen, Basement, Bedroom 1, Bathroom 2
Basement Full, Fully Finished, Heated, Rear Entrance, Windows, Interior Access
Interior
Interior Features Carpet, Ceiling Fan(s), Combination Kitchen/Dining, Crown Moldings, Entry Level Bedroom, Floor Plan - Open, Formal/Separate Dining Room, Recessed Lighting, Skylight(s), Stall Shower, Tub Shower, Upgraded Countertops, Wainscotting
Heating Forced Air
Cooling Central A/C
Flooring Carpet, Laminated
Equipment Built-In Microwave, Dishwasher, Oven - Self Cleaning, Oven/Range - Gas, Refrigerator, Stainless Steel Appliances, Water Heater - High-Efficiency
Furnishings No
Fireplace N
Window Features Double Hung,Replacement,Screens
Appliance Built-In Microwave, Dishwasher, Oven - Self Cleaning, Oven/Range - Gas, Refrigerator, Stainless Steel Appliances, Water Heater - High-Efficiency
Heat Source Natural Gas
Laundry Basement
Exterior
Fence Chain Link
Water Access N
Roof Type Flat
Accessibility None
Garage N
Building
Story 2
Sewer Public Sewer
Water Public
Architectural Style Colonial
Level or Stories 2
Additional Building Above Grade, Below Grade
Structure Type Dry Wall,Plaster Walls
New Construction N
Schools
Elementary Schools Delcroft
Middle Schools Delcroft School
High Schools Academy Park
School District Southeast Delco
Others
Senior Community No
Tax ID 20-00-00980-07
Ownership Fee Simple
SqFt Source Assessor
Acceptable Financing Cash, Conventional, FHA, FHVA
Listing Terms Cash, Conventional, FHA, FHVA
Financing Cash,Conventional,FHA,FHVA
Special Listing Condition Standard
Read Less Info
Want to know what your home might be worth? Contact us for a FREE valuation!

Our team is ready to help you sell your home for the highest possible price ASAP

Bought with Chris Growe • Keller Williams Main Line
GET MORE INFORMATION
Broker-Owner | Lic# RM423246






