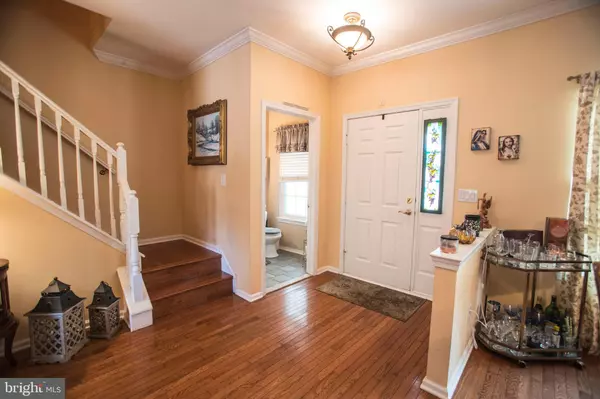$335,000
$349,900
4.3%For more information regarding the value of a property, please contact us for a free consultation.
3 Beds
3 Baths
1,594 SqFt
SOLD DATE : 12/16/2019
Key Details
Sold Price $335,000
Property Type Condo
Sub Type Condo/Co-op
Listing Status Sold
Purchase Type For Sale
Square Footage 1,594 sqft
Price per Sqft $210
Subdivision Foxmoor
MLS Listing ID NJME286534
Sold Date 12/16/19
Style Traditional
Bedrooms 3
Full Baths 2
Half Baths 1
Condo Fees $133/mo
HOA Fees $133/mo
HOA Y/N Y
Abv Grd Liv Area 1,594
Originating Board BRIGHT
Year Built 1996
Annual Tax Amount $8,555
Tax Year 2019
Lot Size 1,742 Sqft
Acres 0.04
Lot Dimensions 22 x 80
Property Description
Just move right in! This beautiful open floor plan 3 bedroom 2 1/2 bath townhouse in desirable Foxmoor! Hardwood floors throughout the entire home. Enter into a elegant dining room with new crown molding. The bright kitchen has been updated with brand new white marble countertops, new tumbled marble backsplash, recessed lighting and new pendant lighting fixtures over island. Enjoy your meals in the bright breakfast room leading out through sliders to the spacious fenced yard, with brick pavers great for entertaining or just having your coffee viewing the scenic open space and trees!No townhouses behind you! Spend your evenings sitting by the cozy marble surround wood burning fireplace with custom mantle in your family room. First floor finishes with a powder room and has new crown molding in every room! Extra room in the finished basement with plenty of storage, laundry and utilities. New furnace, ac unit, and hotwater heater(2017). Open staircase brings you to the spacious Master bedroom on the second floor with vaulted ceiling. Ceiling fan, walk in custom closet, master bath has updated double vanities, soaking tub and tiled stall shower. Two other bedrooms perfect for office and guest room or childrens rooms! Upstairs has hardwood floors throughout! Freshly painted home with alot of upgrades and great location! Two reserved parking spaces out front and short walk to the pool. Walk to schools, shopping and public transportation. Minutes from the Hamilton Train Station and all major roadways. Lots of amenities including pool, clubhouse and tennis courts
Location
State NJ
County Mercer
Area Robbinsville Twp (21112)
Zoning RPVD
Rooms
Other Rooms Dining Room, Primary Bedroom, Bedroom 2, Bedroom 3, Kitchen, Family Room, Basement, Breakfast Room, Bathroom 1, Primary Bathroom
Basement Partially Finished
Interior
Interior Features Attic, Carpet, Ceiling Fan(s), Combination Dining/Living, Combination Kitchen/Dining, Crown Moldings, Dining Area, Family Room Off Kitchen, Floor Plan - Open, Formal/Separate Dining Room, Kitchen - Island, Primary Bath(s), Recessed Lighting, Stall Shower, Tub Shower, Upgraded Countertops, Walk-in Closet(s), Window Treatments, Wood Floors
Hot Water Natural Gas
Heating Forced Air
Cooling Central A/C
Flooring Hardwood, Ceramic Tile, Carpet
Fireplaces Number 1
Fireplaces Type Marble, Mantel(s)
Equipment Built-In Microwave, Dishwasher, Dryer - Gas, Exhaust Fan, Oven/Range - Gas, Refrigerator, Washer, Water Heater
Furnishings No
Fireplace Y
Window Features Sliding
Appliance Built-In Microwave, Dishwasher, Dryer - Gas, Exhaust Fan, Oven/Range - Gas, Refrigerator, Washer, Water Heater
Heat Source Natural Gas
Laundry Basement, Washer In Unit, Dryer In Unit
Exterior
Exterior Feature Patio(s), Porch(es), Brick
Garage Spaces 2.0
Utilities Available Cable TV, Under Ground, Natural Gas Available, Phone Available, Electric Available, Sewer Available
Amenities Available Common Grounds, Pool - Outdoor, Tennis Courts, Club House
Water Access N
Roof Type Shingle
Street Surface Black Top,Paved
Accessibility None
Porch Patio(s), Porch(es), Brick
Road Frontage Boro/Township
Total Parking Spaces 2
Garage N
Building
Lot Description Backs - Open Common Area, Backs to Trees, Front Yard, Rear Yard
Story 2
Foundation Concrete Perimeter
Sewer Public Sewer
Water Public
Architectural Style Traditional
Level or Stories 2
Additional Building Above Grade, Below Grade
Structure Type 9'+ Ceilings,Vaulted Ceilings
New Construction N
Schools
School District Robbinsville Twp
Others
Pets Allowed Y
HOA Fee Include Common Area Maintenance,Lawn Maintenance,Snow Removal,Trash
Senior Community No
Tax ID 12-00006 01-00084
Ownership Fee Simple
SqFt Source Assessor
Security Features Carbon Monoxide Detector(s),Main Entrance Lock,Smoke Detector
Acceptable Financing Cash, Conventional
Horse Property N
Listing Terms Cash, Conventional
Financing Cash,Conventional
Special Listing Condition Standard
Pets Allowed Cats OK, Dogs OK
Read Less Info
Want to know what your home might be worth? Contact us for a FREE valuation!

Our team is ready to help you sell your home for the highest possible price ASAP

Bought with Lindsey Lydon • BHHS Fox & Roach - Princeton
GET MORE INFORMATION
Broker-Owner | Lic# RM423246






