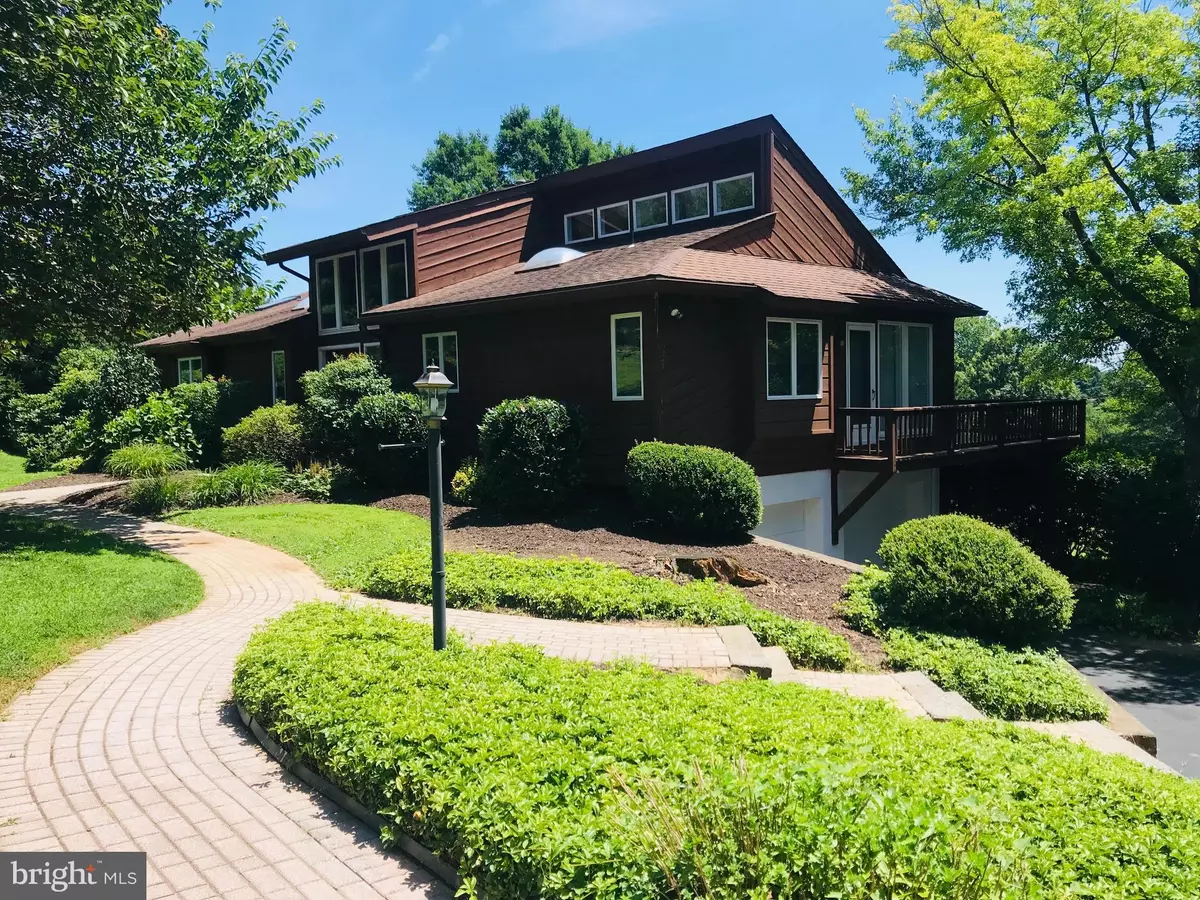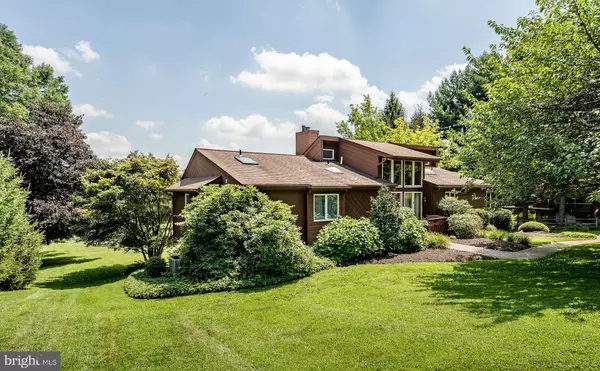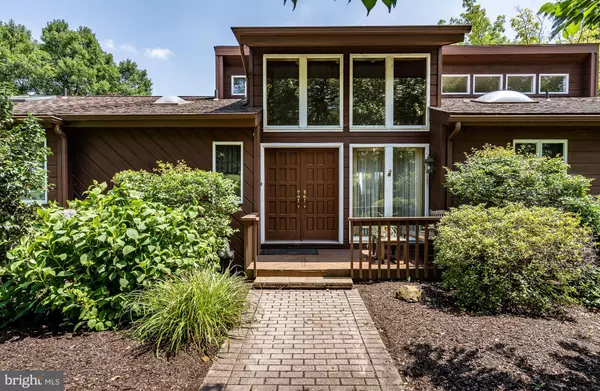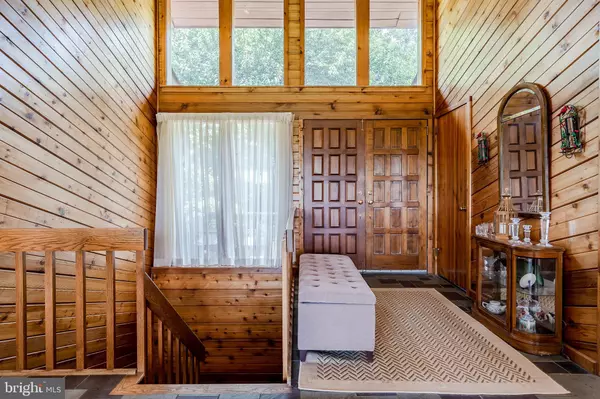$460,000
$460,000
For more information regarding the value of a property, please contact us for a free consultation.
4 Beds
3 Baths
1.2 Acres Lot
SOLD DATE : 11/15/2019
Key Details
Sold Price $460,000
Property Type Single Family Home
Sub Type Detached
Listing Status Sold
Purchase Type For Sale
Subdivision None Available
MLS Listing ID PACT484454
Sold Date 11/15/19
Style Contemporary,Ranch/Rambler
Bedrooms 4
Full Baths 3
HOA Y/N N
Originating Board BRIGHT
Year Built 1982
Annual Tax Amount $5,900
Tax Year 2019
Lot Size 1.200 Acres
Acres 1.2
Lot Dimensions 0.00 x 0.00
Property Description
Beautiful, well kept contemporary rancher on 1.2 private acres just west of the West Chester Boro.on the sought after Sconnelltown Road. As you turn onto the driveway you will see the professionally landscaped yards with a meandering paver path to the welcoming double front doors. Enter into the cathedral ceiling FOYER with slate floors. The open floor plan shows off the tranquil view of the rear yard thru the large glass wall of windows and expansive rear DECK . The LIVING ROOM has a wood burning FIREPLACE and built in bookcases. It flows to the generous DINING area. Note there is a WET BAR with granite counter in the dining room with pass thru to the kitchen. A side door accesses the rear deck. An oversized KITCHEN sports tile floors, gorgeous granite counters, an island work area, skylight , deep set window, tile back splash, newer appliances!! More than ample space in eat in area. Across from the entry is the hallway to the sleeping quarters. There is a BEDROOM/DENn next to the hall FULL BATH. The large MASTER SUITE consists of generous sized bedroom, walk in closet (with a window) a MASTER BATH with it all ! From a skylight, slider to deck, high marble vanity, jacuzzi, heat lamp , double glass door shower, beautiful tile and a water closet! There are 2 more BEDROOMS on the lower level in what could easily be an in law suite/ private guest quarters Both bedrooms are good size and share a HALL BATH.The large ENTERTAINMENT space( with new berber carpet) accesses the rear covered private slate patio and large rear yard.This is a must see home!!
Location
State PA
County Chester
Area East Bradford Twp (10351)
Zoning R3
Rooms
Other Rooms Living Room, Dining Room, Primary Bedroom, Sitting Room, Bedroom 2, Bedroom 3, Bedroom 4, Kitchen, Foyer, Laundry, Bathroom 2, Primary Bathroom
Basement Fully Finished, Walkout Level
Main Level Bedrooms 2
Interior
Interior Features Bar, Built-Ins, Carpet, Combination Dining/Living, Dining Area, Floor Plan - Open, Kitchen - Eat-In, Kitchen - Island, Primary Bath(s), Recessed Lighting, Skylight(s), Stall Shower, Upgraded Countertops, Walk-in Closet(s), Wet/Dry Bar, Window Treatments
Hot Water Propane
Heating Forced Air
Cooling Central A/C
Flooring Carpet, Ceramic Tile, Partially Carpeted
Fireplaces Number 1
Fireplaces Type Fireplace - Glass Doors, Wood
Equipment Built-In Range, Cooktop, Dishwasher, Disposal, Dryer, Microwave, Oven - Self Cleaning, Refrigerator, Stove, Washer, Water Heater
Fireplace Y
Window Features Insulated,Screens,Skylights
Appliance Built-In Range, Cooktop, Dishwasher, Disposal, Dryer, Microwave, Oven - Self Cleaning, Refrigerator, Stove, Washer, Water Heater
Heat Source Propane - Leased
Exterior
Parking Features Garage - Rear Entry, Inside Access, Other
Garage Spaces 6.0
Water Access N
View Garden/Lawn
Roof Type Unknown
Street Surface Approved,Black Top,Paved
Accessibility None
Road Frontage Public
Attached Garage 2
Total Parking Spaces 6
Garage Y
Building
Lot Description Front Yard, Landscaping, Level, Not In Development, Private, Rear Yard, Road Frontage, SideYard(s), Sloping
Story 2
Foundation Block
Sewer On Site Septic
Water Public
Architectural Style Contemporary, Ranch/Rambler
Level or Stories 2
Additional Building Above Grade, Below Grade
New Construction N
Schools
Elementary Schools Hillsdale
Middle Schools Pierce
High Schools Henderson
School District West Chester Area
Others
Senior Community No
Tax ID 51-07 -0084.3300
Ownership Fee Simple
SqFt Source Estimated
Acceptable Financing Cash, Conventional
Listing Terms Cash, Conventional
Financing Cash,Conventional
Special Listing Condition Standard
Read Less Info
Want to know what your home might be worth? Contact us for a FREE valuation!

Our team is ready to help you sell your home for the highest possible price ASAP

Bought with Patricia Harvey • RE/MAX Town & Country
GET MORE INFORMATION
Broker-Owner | Lic# RM423246






