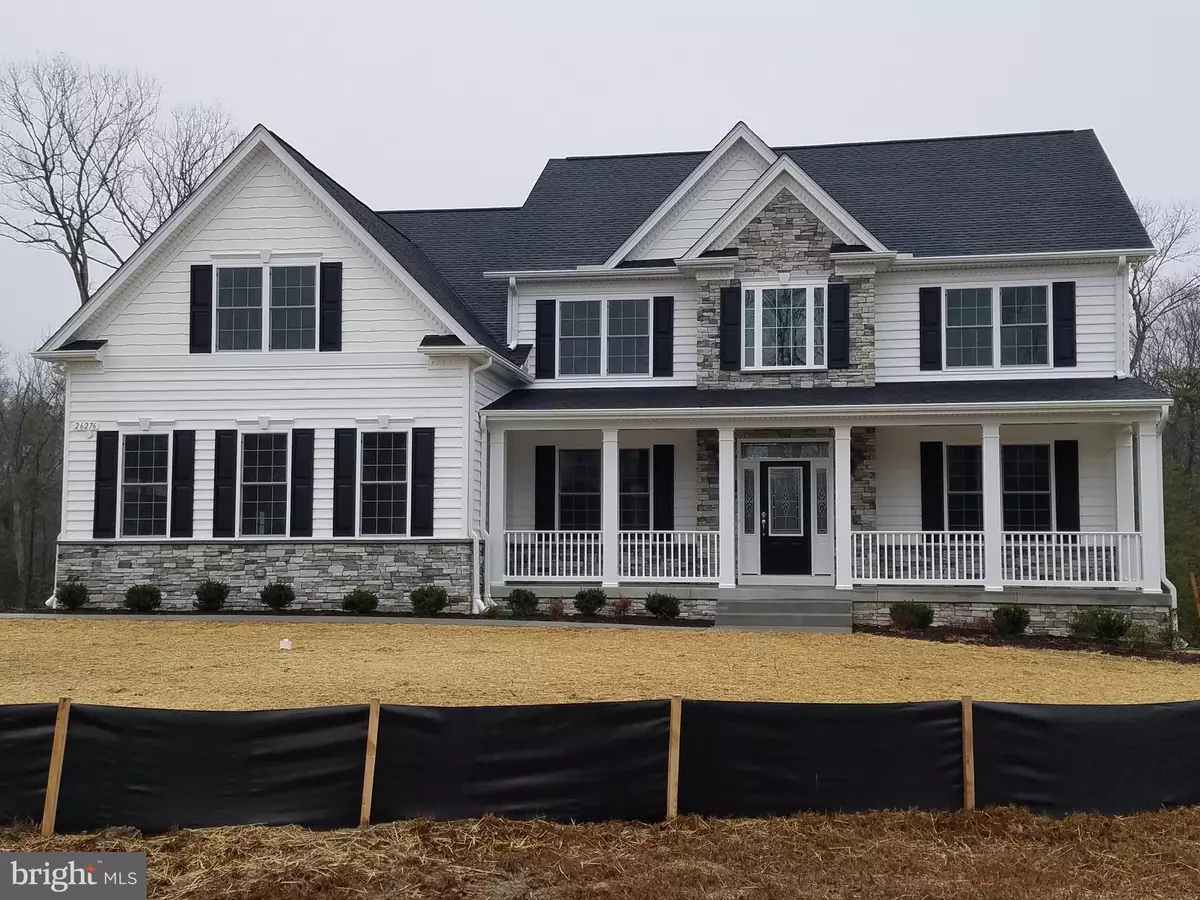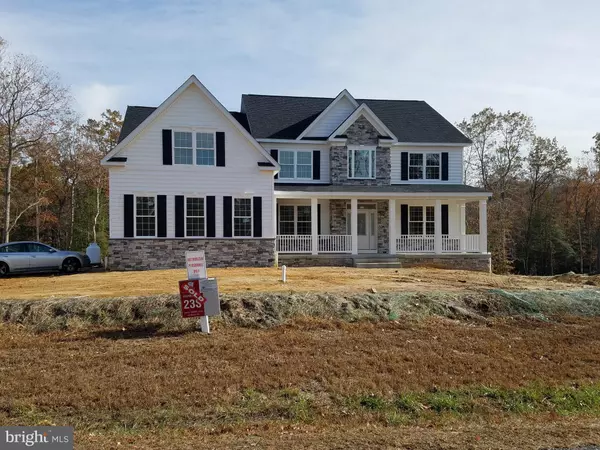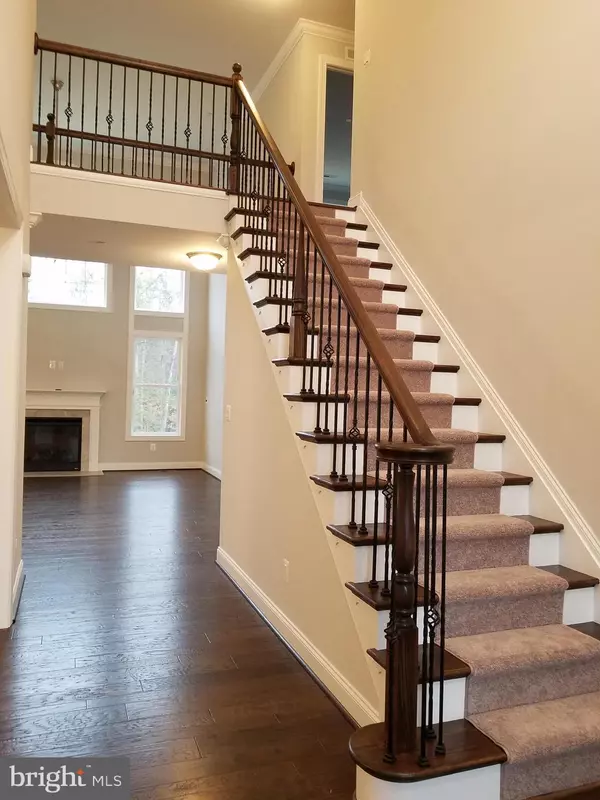$608,476
$600,000
1.4%For more information regarding the value of a property, please contact us for a free consultation.
4 Beds
3 Baths
17.17 Acres Lot
SOLD DATE : 12/16/2019
Key Details
Sold Price $608,476
Property Type Single Family Home
Sub Type Detached
Listing Status Sold
Purchase Type For Sale
Subdivision Laurel Preserve
MLS Listing ID MDSM165402
Sold Date 12/16/19
Style Colonial
Bedrooms 4
Full Baths 2
Half Baths 1
HOA Fees $22/ann
HOA Y/N Y
Originating Board BRIGHT
Annual Tax Amount $779
Tax Year 2018
Lot Size 17.170 Acres
Acres 17.17
Property Description
Not your average Hampton. This home has been bumped out on all sides. Main level offers 2 story foyer and Family room. a generous dining room that flows into the Family room, and the there is a study tucked off to the side. The kitchen is huge... a place for everything. There is a huge island to make your life easier for preparing & serving meals. Slate appliances, double wall ovens and our Grand cabinet styling with staggered cabinet heights. On the upper level, the master bedroom offers a cathdral ceiling & walk in closet. The master bath has our GRAND shower. That includes 4.5' x 7' tiled shower with 3 shower heads & 4 body jet. Get in an relax... The laundry is on the upper level as well. Just outside the master bedroom. . The laundry room is large and includes the linen closet in the room to make laundry day a little easier. The other 3 bedrooms are on the upper level too with the hall bath. Beautiful home.......
Location
State MD
County Saint Marys
Zoning RES
Rooms
Other Rooms Living Room, Dining Room, Primary Bedroom, Bedroom 2, Bedroom 3, Bedroom 4, Kitchen, Family Room, Foyer, Breakfast Room, Laundry, Mud Room, Office, Bathroom 2, Primary Bathroom, Half Bath
Basement Connecting Stairway, Outside Entrance, Walkout Stairs
Interior
Interior Features Breakfast Area, Chair Railings, Crown Moldings, Floor Plan - Open, Kitchen - Country, Kitchen - Island, Primary Bath(s), Pantry, Recessed Lighting, Tub Shower, Wainscotting, Upgraded Countertops, Walk-in Closet(s), Wood Floors
Hot Water Propane, Tankless
Heating Energy Star Heating System, Central, Heat Pump - Gas BackUp, Heat Pump(s), Programmable Thermostat, Zoned
Cooling Energy Star Cooling System, Central A/C, Heat Pump(s), Zoned
Flooring Hardwood, Tile/Brick, Wood, Carpet
Equipment Cooktop, Dishwasher, Energy Efficient Appliances, ENERGY STAR Refrigerator, Exhaust Fan, Microwave, Oven - Wall, Refrigerator, Stainless Steel Appliances, Water Heater - Tankless, Oven - Double
Fireplace Y
Window Features Casement,Energy Efficient,Low-E,Screens
Appliance Cooktop, Dishwasher, Energy Efficient Appliances, ENERGY STAR Refrigerator, Exhaust Fan, Microwave, Oven - Wall, Refrigerator, Stainless Steel Appliances, Water Heater - Tankless, Oven - Double
Heat Source Electric, Propane - Leased
Laundry Hookup, Upper Floor
Exterior
Parking Features Garage - Side Entry, Garage Door Opener, Inside Access
Garage Spaces 2.0
Utilities Available Propane, Electric Available
Water Access N
View Trees/Woods
Roof Type Architectural Shingle
Accessibility None
Attached Garage 2
Total Parking Spaces 2
Garage Y
Building
Story 3+
Sewer Grinder Pump, On Site Septic, Perc Approved Septic
Water Well
Architectural Style Colonial
Level or Stories 3+
Additional Building Above Grade, Below Grade
Structure Type 9'+ Ceilings,2 Story Ceilings,Dry Wall,Cathedral Ceilings
New Construction Y
Schools
High Schools Chopticon
School District St. Mary'S County Public Schools
Others
Senior Community No
Tax ID 1906178919
Ownership Fee Simple
SqFt Source Estimated
Horse Property N
Special Listing Condition Standard
Read Less Info
Want to know what your home might be worth? Contact us for a FREE valuation!

Our team is ready to help you sell your home for the highest possible price ASAP

Bought with Kimberly Scott • RE/MAX 100
GET MORE INFORMATION
Broker-Owner | Lic# RM423246






