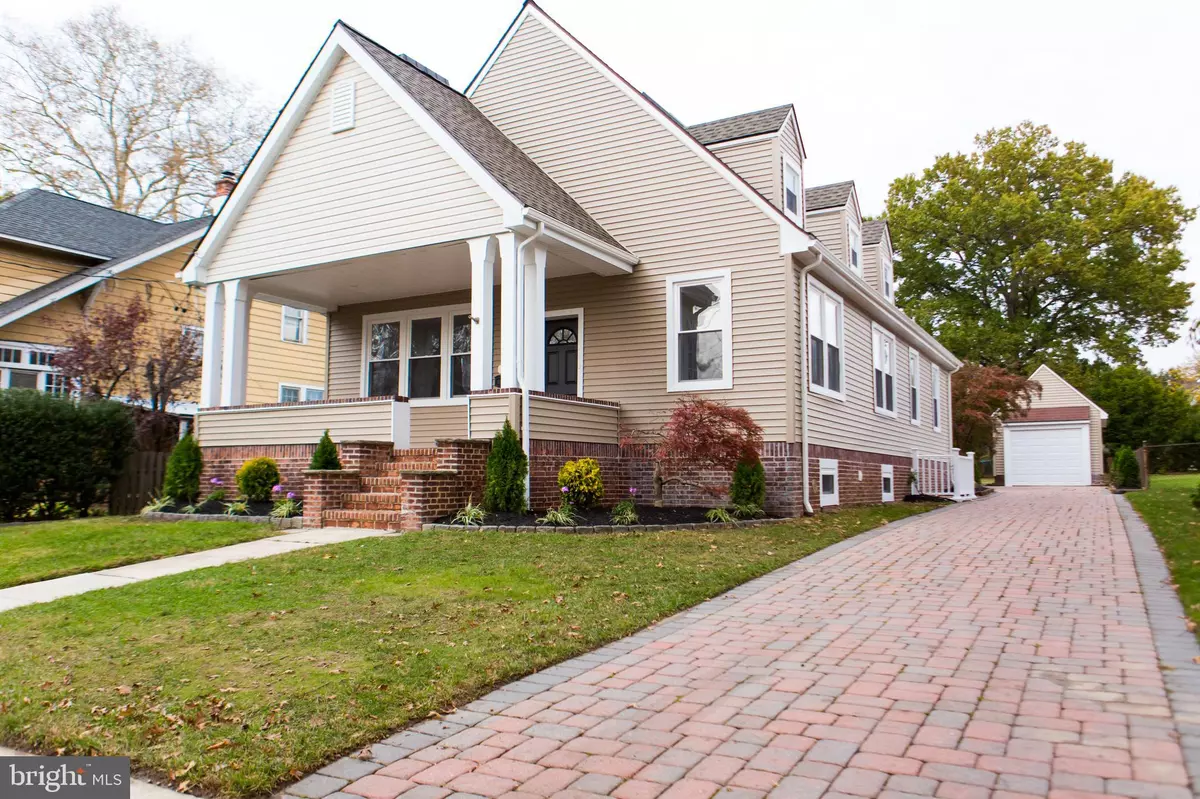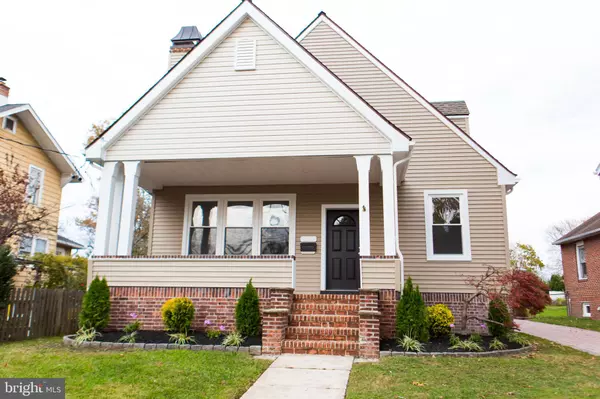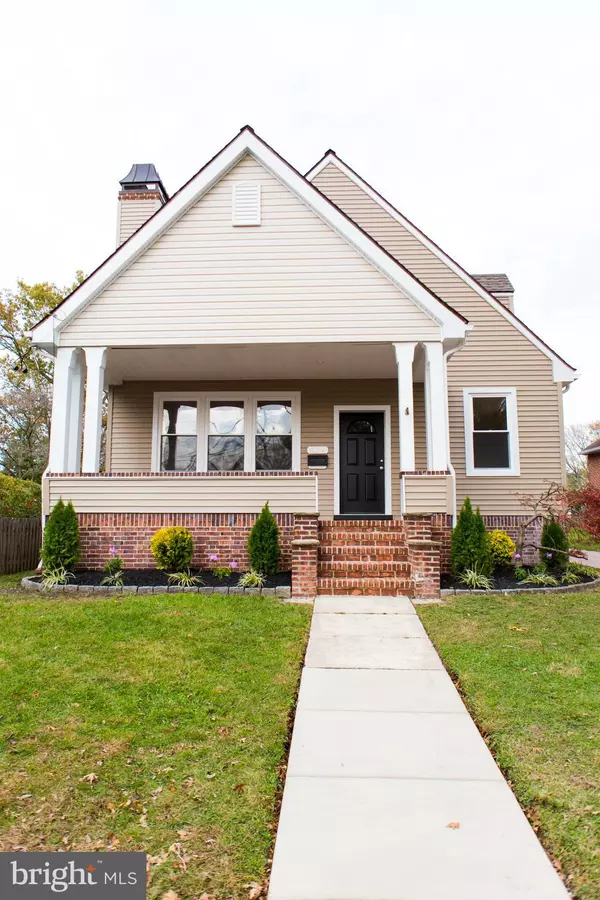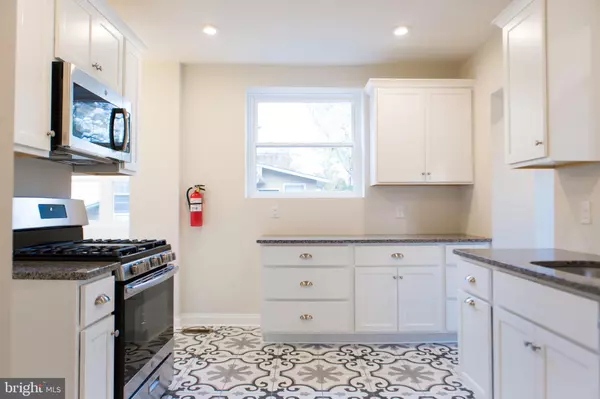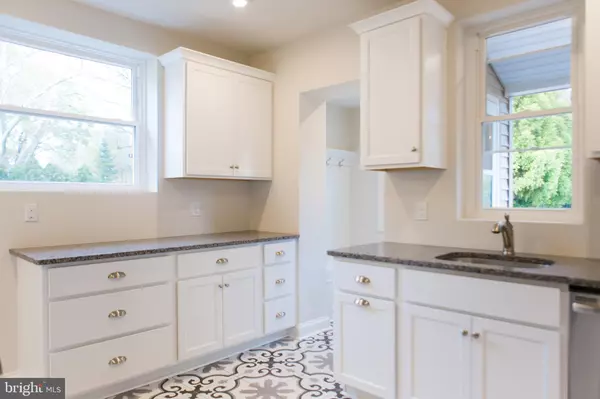$379,900
$379,900
For more information regarding the value of a property, please contact us for a free consultation.
4 Beds
3 Baths
2,010 SqFt
SOLD DATE : 12/13/2019
Key Details
Sold Price $379,900
Property Type Single Family Home
Sub Type Detached
Listing Status Sold
Purchase Type For Sale
Square Footage 2,010 sqft
Price per Sqft $189
Subdivision Audubon Manor
MLS Listing ID NJCD380860
Sold Date 12/13/19
Style Tudor
Bedrooms 4
Full Baths 3
HOA Y/N N
Abv Grd Liv Area 2,010
Originating Board BRIGHT
Year Built 1925
Annual Tax Amount $8,788
Tax Year 2019
Lot Dimensions 50.00 x 186.56
Property Description
Can you imagine coming home to the charm and warmth of this 1920's, fully revamped, and luxurious British Tudor?!? From the moment you pull into the stunning cobblestone paved driveway you will sink into the blissful feeling of a true HOME! If you choose to enter this home through the front, you are met with the front porch before entering where you can enjoy a morning cup of coffee and enjoy the scenery or just sit back and enjoy some relaxation. As you walk through the front door you find yourself stunned by the grand stone fireplace with built in leaded glass cabinetry and massive wooden mantle. Right off the main living area is your private study or office if you choose to use it as so. To the left walks you to the formal dining room and straight ahead marches you down the hallway that connect you with the heart of the home. Now if you chose to enter your home from the back you would have first walked from the detached garage, through the metal gate, across the enormous cobblestone patio, and into the back of the home where your met with a mud room area to store your shoes, jacket or whatever you choose to store. This is where you are overwhelmed by the beauty of this fully remodeled and stellar kitchen. Your breath is literally taken away by the hand painted looking glazed porcelain floors, granite countertops, eat in nook, and shaker cabinetry for days. The home features 2 main level large bedrooms with ample closets. Full bath featuring tub and shower with subway tile surround. As you head upstairs you will find two of the largest bedrooms you will see in any home. The master bedroom features a master bath with stand-up shower. An enormous walk in closet, private sitting areas, and plenty of natural light through both the windows and the 2 skylights. The master bed is truly breathtaking! Across from the master bedroom is both another full sized bath and full sized bedrooms, with a wall of triple windows. You can enjoy peace of mind knowing that all your utilities from the hot water heater, natural gas furnace, sump pump, and all new 200 amp service have all been installed in 2019. This home has been decorated with all new windows and doors as well. To top it off, literally, enjoy the beauty of a new architectural shingled roof. For those who enjoy entertaining or just enjoying the outdoors with the family, the backyard offers tons of space for you to enjoy as you deem fit. The location here is something to be honored as well. Your situated minutes from downtown Haddonfield or Haddon Heights. Minutes from 295 and seconds from the white horse pike, but distanced enough to enjoy some deserved quiet time. This is truly an amazing opportunity to own a piece of tranquility and bask in the old world charm of Audubon, so don't waste another second and schedule your showing NOW!
Location
State NJ
County Camden
Area Audubon Boro (20401)
Zoning 1.5S1G
Rooms
Basement Poured Concrete
Main Level Bedrooms 2
Interior
Interior Features Breakfast Area, Carpet, Dining Area, Efficiency, Formal/Separate Dining Room, Kitchen - Eat-In, Primary Bath(s), Pantry, Recessed Lighting, Skylight(s), Stain/Lead Glass, Store/Office, Tub Shower, Upgraded Countertops, Walk-in Closet(s), Wood Floors, Other
Heating Forced Air, Energy Star Heating System
Cooling Central A/C
Flooring Carpet, Hardwood
Fireplaces Number 1
Fireplaces Type Mantel(s), Stone
Equipment Dishwasher, Disposal, Microwave, Oven/Range - Gas, Water Heater
Fireplace Y
Appliance Dishwasher, Disposal, Microwave, Oven/Range - Gas, Water Heater
Heat Source Natural Gas
Exterior
Exterior Feature Porch(es), Brick, Patio(s)
Parking Features Garage - Front Entry
Garage Spaces 1.0
Fence Split Rail
Water Access N
Roof Type Architectural Shingle
Accessibility 36\"+ wide Halls, Doors - Swing In, Level Entry - Main
Porch Porch(es), Brick, Patio(s)
Total Parking Spaces 1
Garage Y
Building
Story 1.5
Sewer Public Sewer
Water Public
Architectural Style Tudor
Level or Stories 1.5
Additional Building Above Grade, Below Grade
Structure Type Dry Wall
New Construction N
Schools
Middle Schools Audubon Jr-Sr
High Schools Audubon H.S.
School District Audubon Public Schools
Others
Senior Community No
Tax ID 01-00043 05-00012
Ownership Fee Simple
SqFt Source Estimated
Acceptable Financing Cash, Conventional, FHA, Private, VA
Listing Terms Cash, Conventional, FHA, Private, VA
Financing Cash,Conventional,FHA,Private,VA
Special Listing Condition Standard
Read Less Info
Want to know what your home might be worth? Contact us for a FREE valuation!

Our team is ready to help you sell your home for the highest possible price ASAP

Bought with Kenyon D Hunter • Compass New Jersey, LLC - Moorestown
GET MORE INFORMATION
Broker-Owner | Lic# RM423246

