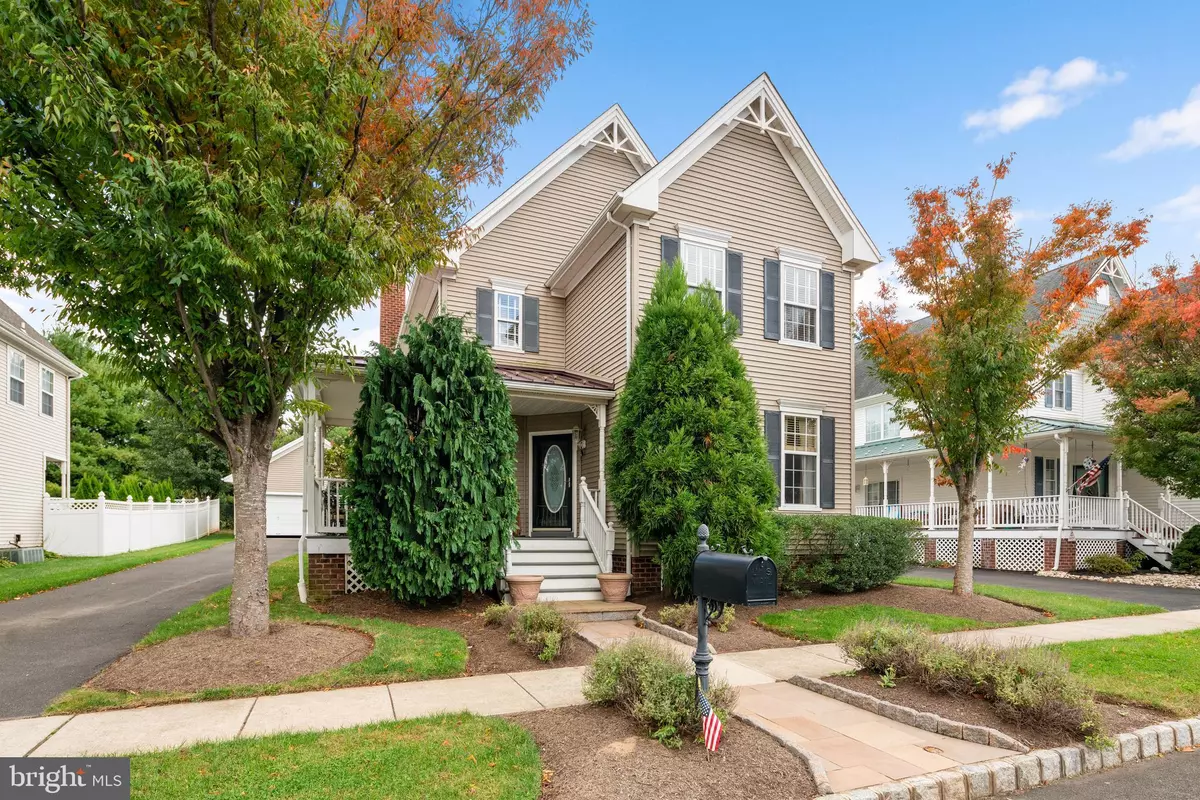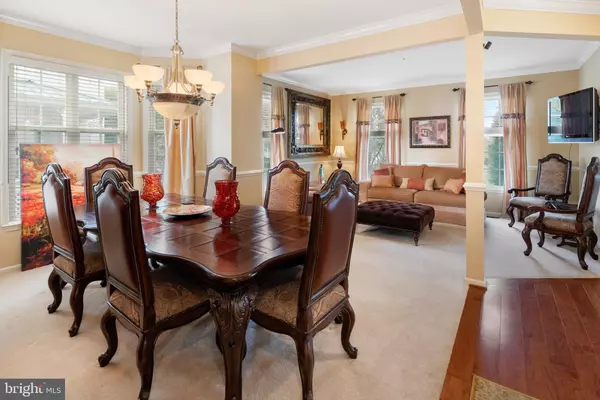$450,000
$450,000
For more information regarding the value of a property, please contact us for a free consultation.
4 Beds
3 Baths
2,476 SqFt
SOLD DATE : 12/12/2019
Key Details
Sold Price $450,000
Property Type Single Family Home
Sub Type Detached
Listing Status Sold
Purchase Type For Sale
Square Footage 2,476 sqft
Price per Sqft $181
Subdivision Ivyland Village
MLS Listing ID PABU483008
Sold Date 12/12/19
Style Victorian
Bedrooms 4
Full Baths 2
Half Baths 1
HOA Y/N N
Abv Grd Liv Area 2,476
Originating Board BRIGHT
Year Built 2004
Annual Tax Amount $8,462
Tax Year 2019
Lot Size 8,100 Sqft
Acres 0.19
Lot Dimensions 60.00 x 135.00
Property Description
Welcome to 33 Valentine Road, a beautifully updated reproduction Victorian in the wonderful community setting of Ivyland Village. Filled with details and thoughtful appointments, this wonderful home features an open floor plan, wide-plank cherry hardwood floors, millwork, and 9 ceilings. The bright dining room is open to the living room, which features large windows that let in natural light. The spacious eat-in kitchen offers an amazing chef s space boasting granite counters, stainless appliances, 42 cherry cabinets, a center island with additional seating, and recessed lighting. Perfect for entertaining and hosting family and friends, the kitchen opens seamlessly to the gathering room, which features a gas fireplace and a wall of windows. The main level is complete with a half bath. Upstairs, the master suite is spacious and bright, featuring a large walk-in closet, vaulted ceiling, and bath with dual vanities, shower, and soaking tub. Three additional spacious bedrooms on this level have access to an updated hall bath. A charming front porch offers the perfect place to sit and enjoy the outdoors. Additional amenities include a 2 car detached garage, natural gas, paver walkway and beautiful landscaping. In a great location convenient to shopping, dining, and train for easy commuting. Meticulously maintained, move-in ready, and a fantastic value!
Location
State PA
County Bucks
Area Ivyland Boro (10117)
Zoning R2
Rooms
Basement Full
Interior
Interior Features Breakfast Area, Carpet, Ceiling Fan(s), Chair Railings, Combination Kitchen/Living, Combination Dining/Living, Crown Moldings, Dining Area, Family Room Off Kitchen, Floor Plan - Open, Kitchen - Eat-In, Kitchen - Gourmet, Kitchen - Island, Primary Bath(s), Recessed Lighting, Upgraded Countertops, Walk-in Closet(s), Wood Floors
Heating Forced Air
Cooling Central A/C
Fireplaces Number 1
Fireplaces Type Gas/Propane
Fireplace Y
Heat Source Natural Gas
Laundry Main Floor
Exterior
Exterior Feature Porch(es)
Parking Features Garage - Front Entry, Oversized
Garage Spaces 2.0
Water Access N
View Garden/Lawn
Accessibility None
Porch Porch(es)
Total Parking Spaces 2
Garage Y
Building
Story 2
Sewer Public Sewer
Water Public
Architectural Style Victorian
Level or Stories 2
Additional Building Above Grade, Below Grade
New Construction N
Schools
School District Centennial
Others
Senior Community No
Tax ID 17-003-114-034
Ownership Fee Simple
SqFt Source Assessor
Special Listing Condition Standard
Read Less Info
Want to know what your home might be worth? Contact us for a FREE valuation!

Our team is ready to help you sell your home for the highest possible price ASAP

Bought with Robert L. Schlatter • Philly Real Estate
GET MORE INFORMATION
Broker-Owner | Lic# RM423246






