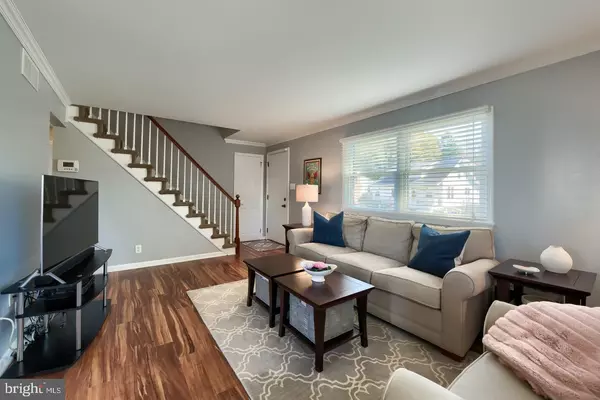$231,000
$239,900
3.7%For more information regarding the value of a property, please contact us for a free consultation.
3 Beds
2 Baths
1,150 SqFt
SOLD DATE : 12/12/2019
Key Details
Sold Price $231,000
Property Type Single Family Home
Sub Type Detached
Listing Status Sold
Purchase Type For Sale
Square Footage 1,150 sqft
Price per Sqft $200
Subdivision Bellefonte
MLS Listing ID DENC490084
Sold Date 12/12/19
Style Cape Cod
Bedrooms 3
Full Baths 2
HOA Y/N N
Abv Grd Liv Area 1,150
Originating Board BRIGHT
Year Built 1958
Annual Tax Amount $1,551
Tax Year 2019
Lot Size 3,920 Sqft
Acres 0.09
Lot Dimensions 50.00 x 75.00
Property Description
Enticing beauty touts corner lot in Bellefonte! When you see the sign - Town of Bellefonte, Inc. 1915 you know you've stepped into a charming enclave in N. Wilm. that is unparalleled. This 3 BRs plus office/ 2 full bath home features tons of charm and then some! Plus, wonderful updates! Soaring tree along with landscaped beds grace front lawn. Sidewalk grants access to raised front landing. Exterior has Williamsburg blue shutters complementing variegated brick front. Front room features new handsome Pergo wood flooring and new crown molding, giving polish and depth to room. Fresh paint is throughout home in subtle and soothing colors, and new Anderson windows feature millwork. Wonderful pass-through window with wide ledge from the FR/LR to kitchen connects rooms. Eat-in kitchen is lovely. New SS refrigerator and DW blend with rich cherry cabinets and granite countertops. Open shelving between kitchen cabinets offer great place for framed photos/cookbooks while under-cabinet lighting highlights glazed cream angled backsplash. Kitchen has dual access to outside. Current owners changed window to a door, now offering access to large, fenced-in, grassy backyard. New landing with steps and railing along with end trellis lead to private backyard that offers peaceful escape. Shed, built to match home, provides great storage for outdoor equipment. Second door leads to outdoor landing and down to side yard and 1-car driveway along with street parking. 1st floor MBR has DD closet and crown molding. Linen closet and completely renovated master bath sit adjacent. Appreciate large cherry vanity with travertine tile countertop and square basin, along with additional floor-to-ceiling standing cherry cabinet, perfect for stacking towels and linens. Take to soaking tub after hard work week. Room on this level is perfect office with chair rail and dual window. LL houses W & D along with heavy-duty wood shelving. Also in place is French Drain and sump pump with battery backup. Upper level showcases 2 secondary BRs and bath. Both BRs are carpeted and each have their own walk-in closet with hardwood floors. Hall bath services both BRs and features cabinet-style vanity with new bronze fixtures incl. curved shower rod and mirror. New security system, new thermostat and roof/AC (1998). Additional updates: new carpets in 2st floor bed and in office, freshly painted side deck/staircase. added coat rack in hall closet, fresh paint in most rooms.Fab area! Stroll Brandywine Blvd. and relish caf , art boutique, and more. Enjoy Phil. Pike just a turn away and opposite directions, but equally close, are I-95 and I-495. Charm of Bellefonte!
Location
State DE
County New Castle
Area Brandywine (30901)
Zoning 17R1
Rooms
Other Rooms Living Room, Primary Bedroom, Bedroom 2, Kitchen, Bedroom 1, Other
Basement Full
Main Level Bedrooms 1
Interior
Interior Features Kitchen - Eat-In
Heating Forced Air
Cooling Central A/C
Flooring Hardwood, Ceramic Tile
Fireplace N
Heat Source Natural Gas
Laundry Basement
Exterior
Water Access N
Roof Type Shingle
Accessibility None
Garage N
Building
Story 1.5
Sewer Public Sewer
Water Public
Architectural Style Cape Cod
Level or Stories 1.5
Additional Building Above Grade, Below Grade
New Construction N
Schools
Elementary Schools Mount Pleasant
Middle Schools Dupont
High Schools Mount Pleasant
School District Brandywine
Others
Senior Community No
Tax ID 17-002.00-390
Ownership Fee Simple
SqFt Source Assessor
Acceptable Financing Cash, Conventional, FHA, VA
Listing Terms Cash, Conventional, FHA, VA
Financing Cash,Conventional,FHA,VA
Special Listing Condition Standard
Read Less Info
Want to know what your home might be worth? Contact us for a FREE valuation!

Our team is ready to help you sell your home for the highest possible price ASAP

Bought with Steven P Anzulewicz • Keller Williams Realty Wilmington
GET MORE INFORMATION

Broker-Owner | Lic# RM423246






