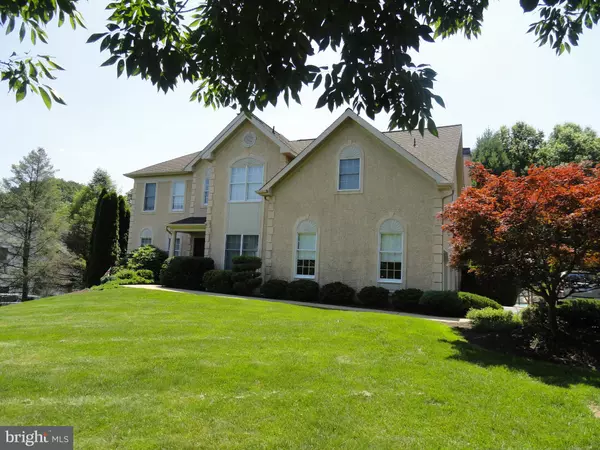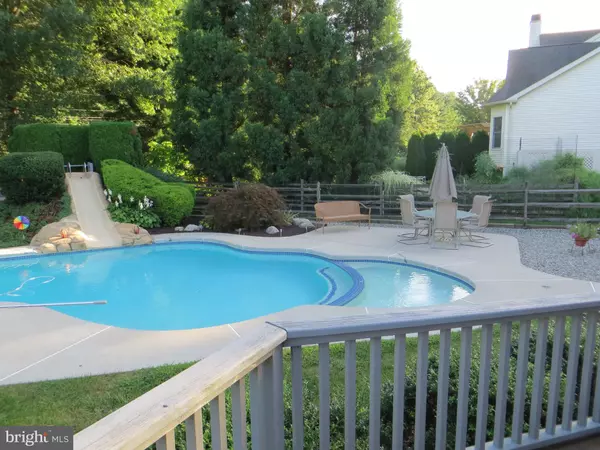$611,000
$650,000
6.0%For more information regarding the value of a property, please contact us for a free consultation.
5 Beds
3 Baths
4,011 SqFt
SOLD DATE : 12/12/2019
Key Details
Sold Price $611,000
Property Type Single Family Home
Sub Type Detached
Listing Status Sold
Purchase Type For Sale
Square Footage 4,011 sqft
Price per Sqft $152
Subdivision Springton Pt Ests
MLS Listing ID PADE472618
Sold Date 12/12/19
Style Colonial
Bedrooms 5
Full Baths 3
HOA Fees $22/ann
HOA Y/N Y
Abv Grd Liv Area 4,011
Originating Board BRIGHT
Year Built 1998
Annual Tax Amount $11,959
Tax Year 2018
Lot Dimensions 125.00 x 200.00
Property Description
Huge price reduction! Motivated Sellers! Time for new owners to love this beautiful home! What is new? New 50 year shingle roof installed November 2018, new hardwoord floor, fresh paint, and stainless steel appliances in the kitchen, new carpet in the master bedroom, new interior sprinkler heads, and new HVAC system. This home provides a great lifestyle experience for every generation and includes a first floor bedroom and bathroom, and finished walk-out basement that is perfect for a man-cave, media room, or game room. The gourmet kitchen features brand new stainless steel appliances, French door refrigerator, island, walk-in pantry, garbage disposer, and abundant natural light with a nice eat-in area next to the family room. Featuring a relaxing pool with slide and kiddy pool, a large deck, and beautiful flower beds. The great outdoor spaces are delightful features for summer fun, parties, and gardening opportunities. The back yard is fenced in for the dogs and kids, and the exterior sprinkler system keeps the landscape beautifully green. There is plenty of space for formal entertaining with a combined living room and dining room. There are 4 generous bedrooms upstairs, attached 2 car garage, 1st floor laundry room, substantial storage options, fantastic master suite, all in a beautiful cul-de-sac street. The MASTER BEDROOM SUITE features a large walk-in closet, enough room for big furniture and a seating area, separate shower and large soaking tub in the large master bathroom. The family room has a gas fireplace and plenty of space for comfy furniture. No lack of hot water during busy times because there is a tankless hot water system. The water filtration system supplies clean water to the entire house, along with a central vacuum system, add to the complete package that is this lovely home. It's all in this spacious, comfortable, and well maintained home located in the very desirable Springton Pointe Estates community. Make an appointment to see this house and make it your home!
Location
State PA
County Delaware
Area Newtown Twp (10430)
Zoning RESIDENTIAL
Rooms
Other Rooms Living Room, Dining Room, Primary Bedroom, Kitchen, Family Room, Basement, Breakfast Room, In-Law/auPair/Suite, Laundry, Primary Bathroom
Basement Full
Main Level Bedrooms 1
Interior
Interior Features Breakfast Area, Ceiling Fan(s), Central Vacuum, Combination Kitchen/Living, Family Room Off Kitchen, Formal/Separate Dining Room, Kitchen - Eat-In, Kitchen - Island, Primary Bath(s), Pantry, Skylight(s), Sprinkler System, Stall Shower, Walk-in Closet(s), Water Treat System, Window Treatments
Hot Water Tankless
Heating Forced Air
Cooling Central A/C
Fireplaces Number 1
Fireplaces Type Gas/Propane, Wood
Equipment Central Vacuum, Dishwasher, Disposal, Dryer, Oven/Range - Electric, Washer, Water Heater - Tankless
Fireplace Y
Appliance Central Vacuum, Dishwasher, Disposal, Dryer, Oven/Range - Electric, Washer, Water Heater - Tankless
Heat Source Natural Gas
Laundry Main Floor
Exterior
Exterior Feature Deck(s)
Parking Features Garage Door Opener, Garage - Side Entry, Inside Access
Garage Spaces 7.0
Fence Wood
Pool In Ground
Water Access N
Roof Type Shingle
Accessibility Mobility Improvements, No Stairs, Roll-in Shower, Wheelchair Mod
Porch Deck(s)
Attached Garage 2
Total Parking Spaces 7
Garage Y
Building
Story 2
Foundation Concrete Perimeter
Sewer Public Sewer
Water Public
Architectural Style Colonial
Level or Stories 2
Additional Building Above Grade, Below Grade
New Construction N
Schools
School District Marple Newtown
Others
HOA Fee Include Common Area Maintenance
Senior Community No
Tax ID 30-00-01347-32
Ownership Fee Simple
SqFt Source Estimated
Security Features Sprinkler System - Indoor,Security System,Fire Detection System,Carbon Monoxide Detector(s)
Special Listing Condition Standard
Read Less Info
Want to know what your home might be worth? Contact us for a FREE valuation!

Our team is ready to help you sell your home for the highest possible price ASAP

Bought with Robert Small • Compass RE
GET MORE INFORMATION

Broker-Owner | Lic# RM423246






