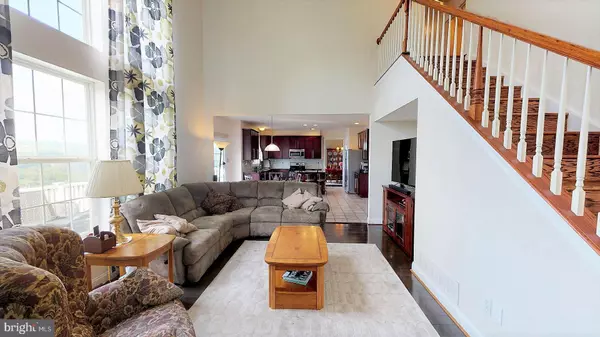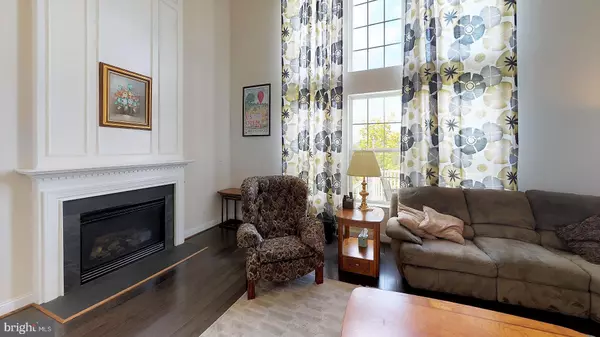$350,000
$350,000
For more information regarding the value of a property, please contact us for a free consultation.
4 Beds
3 Baths
3,574 SqFt
SOLD DATE : 12/11/2019
Key Details
Sold Price $350,000
Property Type Single Family Home
Sub Type Detached
Listing Status Sold
Purchase Type For Sale
Square Footage 3,574 sqft
Price per Sqft $97
Subdivision Reserve At Bailey St
MLS Listing ID PACT493846
Sold Date 12/11/19
Style Colonial
Bedrooms 4
Full Baths 2
Half Baths 1
HOA Fees $112/mo
HOA Y/N Y
Abv Grd Liv Area 3,574
Originating Board BRIGHT
Year Built 2005
Annual Tax Amount $9,621
Tax Year 2018
Lot Size 8,259 Sqft
Acres 0.19
Lot Dimensions 0.00 x 0.00
Property Description
Magnificent 4 Bedroom, 2 1/2 Bathroom Home With Over 3,500 Sq. Ft Of Living Space That Is In Move-In Condition! Enter into the Stunning 2 Story High Foyer and you will know you are Home! The Charming Living Room has Beautiful hardwood floors, crown molding and Tons of Natural Light. You'll Enjoy a Great meal in the Formal Dining Room with Gorgeous hardwood floors, wainscoting and crown molding. The Huge Eat-in Kitchen has Amazing tile floors, granite countertops, tile backsplash, 42 inch tall real maple cabinets, a pantry, an island, a separate eating area and sliding doors that lead out to the Trex Deck with Breathtaking views. You will Love to cook here! Next, enter the Enormous 2 Story High Family Room that has more of those Amazing hardwood floors, a gas fireplace, sky high windows with Custom made window treatments and a second set of stairs that lead to the 2nd level. This is the Perfect place to Relax. Need more space? There is also an Oversized office with Shining hardwood floors and french doors for privacy. A Large Half Bath completes this Amazing floor. Go upstairs and the house gets even Better. You will get a Great night's sleep in the Spacious Master Bedroom with Lovely hardwood floors, 2 walk-in closets, a ceiling fan and Master Bathroom. The Master Bathroom has tile floors, 2 separate vanities, a soaking tub, a separate shower, and a water closet for privacy. Impressed yet? There are also 3 more Good sized Bedrooms, all with Newer ceiling fans and a Laundry Room that completes the 2nd level. Go downstairs to the Huge, Walk-out Basement that has already been plumbed for a Full Bathroom. There are Plenty of options to create an Amazing space down here. Have a BBQ or just Relax on the Oversized, low maintenance Trex Deck and enjoy a Beautiful sunset and the Breathtaking views. Need more? The Hot Water Heater was replaced in 2017 and the HVAC system was replaced in 2016. No worries there! Want off street parking? There is also a Large driveway and an Oversized 2 car Garage. The close proximity to the Thorndale Train Station makes for an easy commute to Philadelphia. This is the Home you have been waiting for!
Location
State PA
County Chester
Area Caln Twp (10339)
Zoning R10
Rooms
Other Rooms Living Room, Dining Room, Primary Bedroom, Bedroom 2, Bedroom 3, Bedroom 4, Kitchen, Family Room, Basement, Foyer, Breakfast Room, Laundry, Office, Primary Bathroom, Full Bath, Half Bath
Basement Full, Daylight, Full, Outside Entrance, Walkout Level, Windows, Rough Bath Plumb
Interior
Interior Features Attic, Ceiling Fan(s), Crown Moldings, Double/Dual Staircase, Kitchen - Eat-In, Kitchen - Island, Primary Bath(s), Pantry, Recessed Lighting, Upgraded Countertops, Tub Shower, Walk-in Closet(s), Window Treatments, Attic/House Fan, Wood Floors
Hot Water Natural Gas
Heating Forced Air, Programmable Thermostat, Central
Cooling Central A/C
Flooring Carpet, Hardwood, Ceramic Tile
Fireplaces Number 1
Fireplaces Type Gas/Propane, Marble
Equipment Built-In Microwave, Dishwasher, Disposal, Dryer - Gas, Oven - Self Cleaning, Oven/Range - Gas, Refrigerator, Stainless Steel Appliances, Washer, Water Heater - High-Efficiency
Fireplace Y
Window Features Double Pane
Appliance Built-In Microwave, Dishwasher, Disposal, Dryer - Gas, Oven - Self Cleaning, Oven/Range - Gas, Refrigerator, Stainless Steel Appliances, Washer, Water Heater - High-Efficiency
Heat Source Natural Gas
Laundry Upper Floor
Exterior
Exterior Feature Deck(s)
Parking Features Garage - Front Entry, Garage Door Opener, Inside Access
Garage Spaces 6.0
Utilities Available Cable TV, Natural Gas Available, Phone
Water Access N
View Panoramic
Roof Type Pitched,Shingle
Accessibility None
Porch Deck(s)
Attached Garage 2
Total Parking Spaces 6
Garage Y
Building
Lot Description Front Yard, Landscaping, Level, Rear Yard
Story 2
Foundation Concrete Perimeter
Sewer Public Sewer
Water Public
Architectural Style Colonial
Level or Stories 2
Additional Building Above Grade, Below Grade
Structure Type 9'+ Ceilings
New Construction N
Schools
High Schools Coatesville Area Senior
School District Coatesville Area
Others
HOA Fee Include Common Area Maintenance,Snow Removal,Trash
Senior Community No
Tax ID 39-04 -0506
Ownership Fee Simple
SqFt Source Assessor
Security Features Carbon Monoxide Detector(s),Security System
Acceptable Financing Cash, FHA, VA, Conventional
Listing Terms Cash, FHA, VA, Conventional
Financing Cash,FHA,VA,Conventional
Special Listing Condition Standard
Read Less Info
Want to know what your home might be worth? Contact us for a FREE valuation!

Our team is ready to help you sell your home for the highest possible price ASAP

Bought with Danita C Perkins • Keller Williams Real Estate - Media
GET MORE INFORMATION
Broker-Owner | Lic# RM423246





