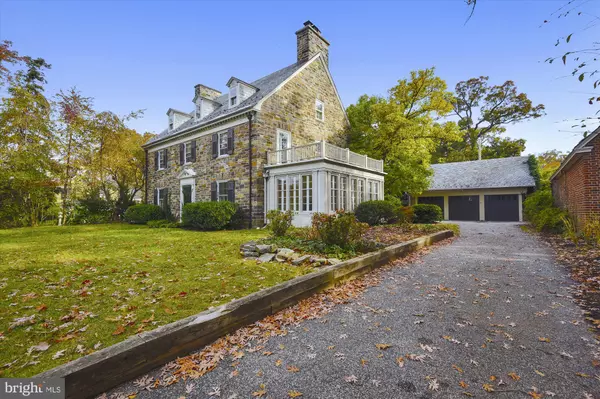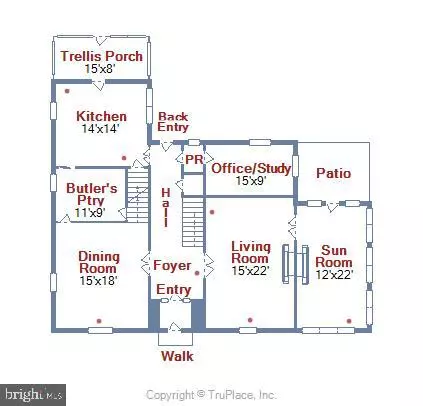$570,000
$589,000
3.2%For more information regarding the value of a property, please contact us for a free consultation.
6 Beds
6 Baths
4,343 SqFt
SOLD DATE : 12/11/2019
Key Details
Sold Price $570,000
Property Type Single Family Home
Sub Type Detached
Listing Status Sold
Purchase Type For Sale
Square Footage 4,343 sqft
Price per Sqft $131
Subdivision Guilford
MLS Listing ID MDBA487362
Sold Date 12/11/19
Style Traditional
Bedrooms 6
Full Baths 4
Half Baths 2
HOA Fees $32/ann
HOA Y/N Y
Abv Grd Liv Area 4,343
Originating Board BRIGHT
Year Built 1927
Annual Tax Amount $15,854
Tax Year 2019
Lot Size 0.322 Acres
Acres 0.32
Property Description
BACK ON THE MARKET -- Impressive 6 bedroom, 4.5 bath stone Guilford home in sought after 21210 with Roland Park schools. The large detached 3-car garage and perfectly proportioned rooms (not too big but big enough!) really set this home apart. The grand foyer entry opens into beautifully executed dining and living spaces with original hardwoods on the main level and an easily opened/expanded kitchen and butler s pantry. The main level also features a beautiful sun porch (with fireplace), powder room and separate office; and enjoys easy access to the perfectly sized flat rear yard and pond. The second floor features 4 bedrooms with 2 full bathrooms and a rear sleeping porch. The top floor features 2 more nicely sized bedrooms, 2 full baths and 2 smaller storage rooms or large closets. The entire home has just been freshly painted, landscaped and cleaned and now awaits your touches. No central AC but new 2 year old oil heating system. Roof and stonework in excellent condition. Sold AS IS with inspection reports and documents available to all interested parties.
Location
State MD
County Baltimore City
Zoning R-1-D
Rooms
Other Rooms Living Room, Dining Room, Bedroom 2, Bedroom 3, Bedroom 4, Bedroom 5, Kitchen, Family Room, Foyer, Bedroom 1, Study, Sun/Florida Room, Laundry, Other, Storage Room, Utility Room, Workshop, Bedroom 6, Bathroom 1, Bathroom 2, Bathroom 3, Bonus Room, Half Bath, Screened Porch
Basement Other, Daylight, Partial, Interior Access, Outside Entrance, Poured Concrete, Rear Entrance, Rough Bath Plumb, Partially Finished, Windows, Workshop
Interior
Hot Water Natural Gas
Heating Radiator, Steam
Cooling Wall Unit
Fireplaces Number 2
Fireplaces Type Mantel(s), Non-Functioning
Furnishings No
Fireplace Y
Heat Source Oil, Natural Gas Available
Laundry Lower Floor
Exterior
Parking Features Garage - Front Entry, Additional Storage Area, Oversized
Garage Spaces 5.0
Utilities Available Natural Gas Available
Water Access N
Roof Type Slate
Accessibility Other
Total Parking Spaces 5
Garage Y
Building
Story 3+
Sewer Public Sewer
Water Public
Architectural Style Traditional
Level or Stories 3+
Additional Building Above Grade, Below Grade
New Construction N
Schools
School District Baltimore City Public Schools
Others
Senior Community No
Tax ID 0327134972 014
Ownership Fee Simple
SqFt Source Assessor
Special Listing Condition Standard
Read Less Info
Want to know what your home might be worth? Contact us for a FREE valuation!

Our team is ready to help you sell your home for the highest possible price ASAP

Bought with Christy Barbone • Iron Valley Real Estate of Lancaster
GET MORE INFORMATION
Broker-Owner | Lic# RM423246






