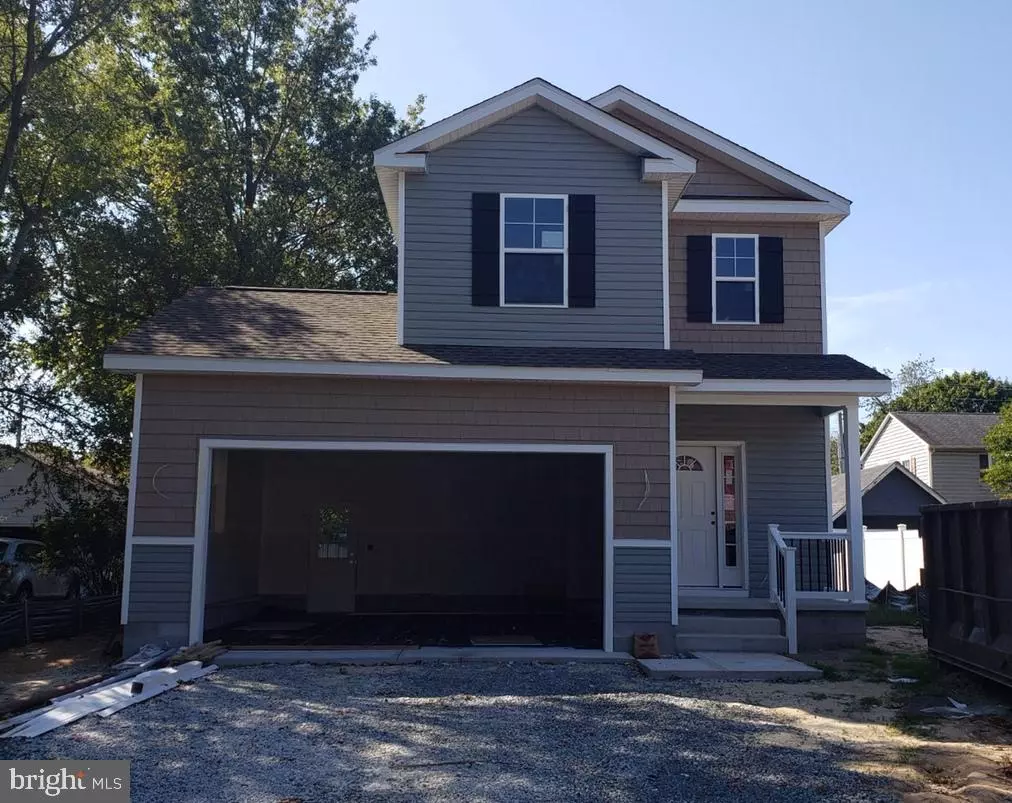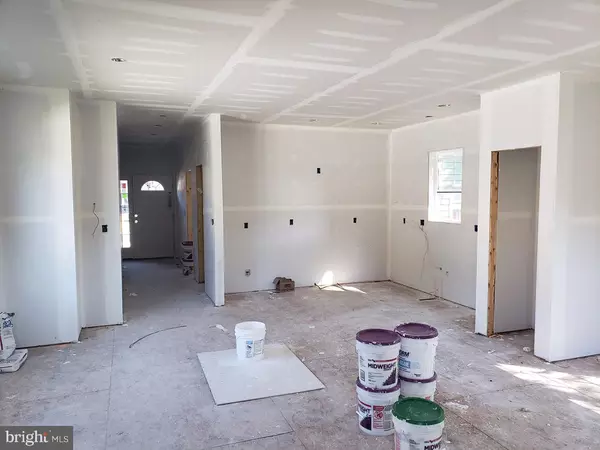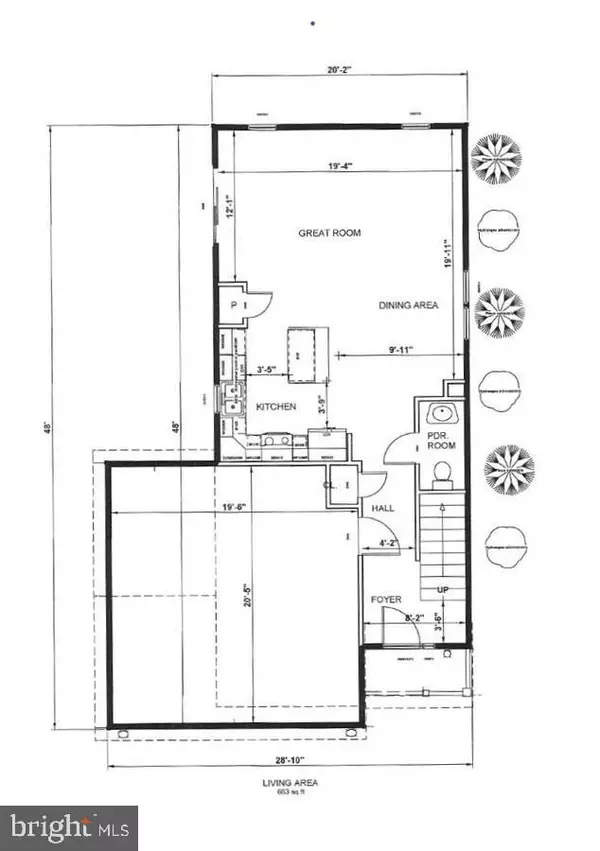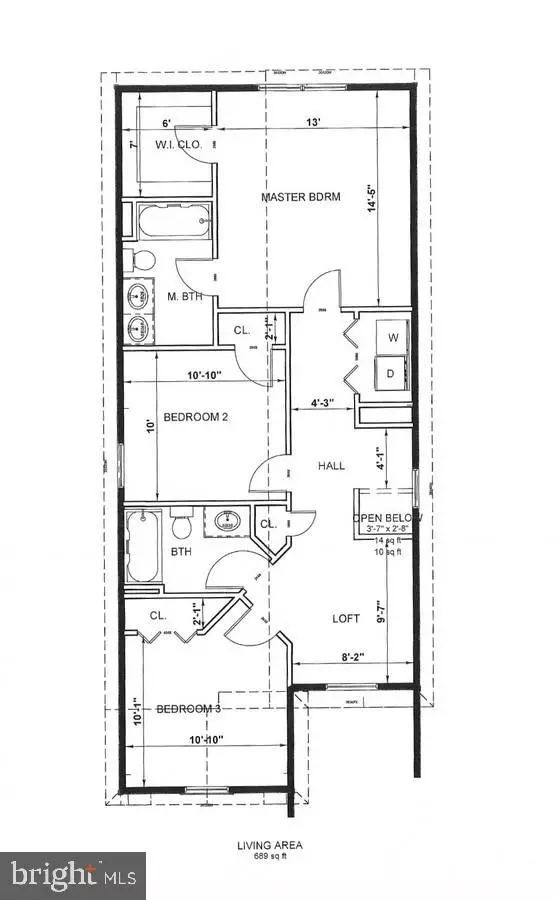$235,500
$235,500
For more information regarding the value of a property, please contact us for a free consultation.
3 Beds
3 Baths
1,540 SqFt
SOLD DATE : 12/06/2019
Key Details
Sold Price $235,500
Property Type Single Family Home
Sub Type Detached
Listing Status Sold
Purchase Type For Sale
Square Footage 1,540 sqft
Price per Sqft $152
Subdivision None Available
MLS Listing ID DESU149008
Sold Date 12/06/19
Style Traditional
Bedrooms 3
Full Baths 2
Half Baths 1
HOA Y/N N
Abv Grd Liv Area 1,540
Originating Board BRIGHT
Year Built 2019
Lot Size 6,000 Sqft
Acres 0.14
Lot Dimensions 60 X 100
Property Description
New home for the Holidays? This Amish build home offers 1540 Sq ft of comfort and cuteness! The Sage model has an open concept floor plan allowing plenty of natural light to flow through the space. Enter the home and pass your half bath to your right, garage access to your left and make your way back to your upgraded kitchen! Kitchen area boasts granite counter tops, island eating area, stainless steel appliances and pantry closet for extra storage. Dining space is convenient to mingle with the chef or even help out. Great room has a slider that will give you easy access to your patio for those nights of outside grilling. Entire lower level will have easy to care for laminate flooring. Upper level offers 3 bedroom, 2 baths convenient laundry area and even a loft! Split floor plan on this level puts the master suite at the back of the home for that extra privacy. The additional loft space is a great place to set up a desk or just curl up to read your favorite book. Estimated time or completion first week in November. This home does qualify for USDA financing....Listing agent is the owner of the home. Call and schedule your tour today before it s gone!
Location
State DE
County Sussex
Area Georgetown Hundred (31006)
Zoning RESIDENTIAL
Rooms
Other Rooms Kitchen, Great Room, Laundry, Loft
Interior
Interior Features Ceiling Fan(s), Floor Plan - Open, Kitchen - Island, Pantry, Upgraded Countertops, Other, Recessed Lighting
Hot Water Electric
Heating Heat Pump(s), Central
Cooling Central A/C
Flooring Laminated, Partially Carpeted, Other
Equipment Built-In Microwave, Dishwasher, Refrigerator, Oven/Range - Electric, Stainless Steel Appliances, Water Heater, Disposal
Furnishings No
Fireplace N
Window Features Energy Efficient,Double Pane,Screens,Vinyl Clad
Appliance Built-In Microwave, Dishwasher, Refrigerator, Oven/Range - Electric, Stainless Steel Appliances, Water Heater, Disposal
Heat Source Electric
Laundry Upper Floor
Exterior
Exterior Feature Patio(s)
Parking Features Garage - Front Entry, Inside Access
Garage Spaces 4.0
Utilities Available Cable TV, Sewer Available, Water Available, Electric Available
Water Access N
Roof Type Architectural Shingle
Accessibility 2+ Access Exits, 32\"+ wide Doors, Accessible Switches/Outlets
Porch Patio(s)
Attached Garage 2
Total Parking Spaces 4
Garage Y
Building
Story 2
Foundation Block
Sewer Public Sewer
Water Public Hook-up Available
Architectural Style Traditional
Level or Stories 2
Additional Building Above Grade
Structure Type 9'+ Ceilings,Dry Wall
New Construction Y
Schools
School District Milford
Others
Pets Allowed Y
Senior Community No
Tax ID NO TAX RECORD
Ownership Fee Simple
SqFt Source Estimated
Acceptable Financing Conventional, FHA
Listing Terms Conventional, FHA
Financing Conventional,FHA
Special Listing Condition Standard
Pets Allowed No Pet Restrictions
Read Less Info
Want to know what your home might be worth? Contact us for a FREE valuation!

Our team is ready to help you sell your home for the highest possible price ASAP

Bought with Kelly G Turner • Masten Realty, LLC
GET MORE INFORMATION
Broker-Owner | Lic# RM423246





