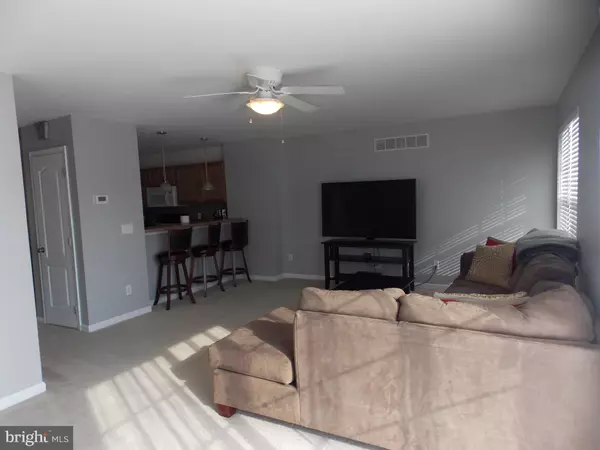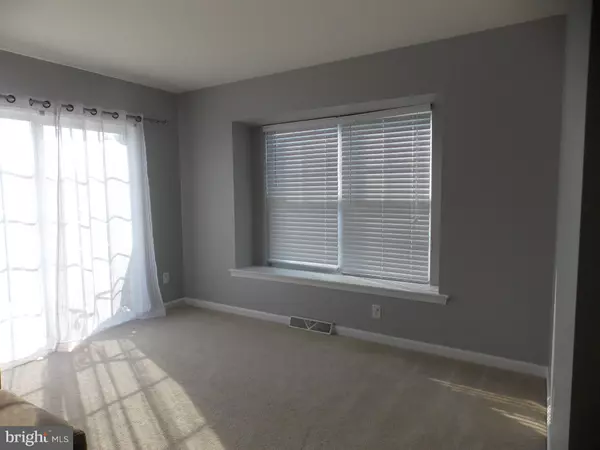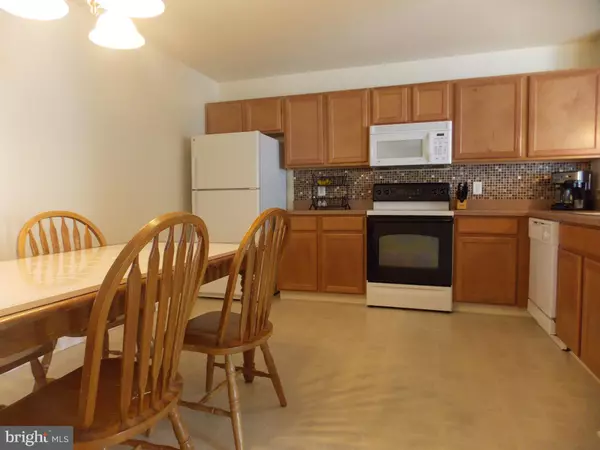$182,000
$189,000
3.7%For more information regarding the value of a property, please contact us for a free consultation.
3 Beds
3 Baths
1,912 SqFt
SOLD DATE : 12/09/2019
Key Details
Sold Price $182,000
Property Type Single Family Home
Sub Type Twin/Semi-Detached
Listing Status Sold
Purchase Type For Sale
Square Footage 1,912 sqft
Price per Sqft $95
Subdivision Cannon Mills
MLS Listing ID DEKT232954
Sold Date 12/09/19
Style Contemporary
Bedrooms 3
Full Baths 2
Half Baths 1
HOA Fees $14/ann
HOA Y/N Y
Abv Grd Liv Area 1,912
Originating Board BRIGHT
Year Built 2006
Annual Tax Amount $1,705
Tax Year 2019
Lot Size 4,792 Sqft
Acres 0.11
Lot Dimensions 36x110
Property Description
Move right into this well cared for spacious twin home with a beautiful open floor plan on the main level. Home features a breakfast bar in the kitchen, access to the deck from the living room. The family room which is located on the lower level has sliders to access the covered concrete patio. Both areas are wonderful for outdoor entertaining. This property backs to open space. Another appealing feature of this property is that it's close to schools, shopping, medical facilities, restaurants, etc.. There's a one car garage and plenty of storage in this home.
Location
State DE
County Kent
Area Capital (30802)
Zoning RM1
Rooms
Other Rooms Living Room, Primary Bedroom, Bedroom 2, Kitchen, Family Room, Bedroom 1
Interior
Interior Features Attic, Carpet, Ceiling Fan(s), Kitchen - Eat-In, Stall Shower, Tub Shower
Heating Forced Air
Cooling Ceiling Fan(s), Central A/C
Fireplace N
Heat Source Natural Gas
Exterior
Exterior Feature Deck(s), Patio(s)
Parking Features Garage - Front Entry, Garage Door Opener
Garage Spaces 1.0
Water Access N
Accessibility Doors - Swing In
Porch Deck(s), Patio(s)
Attached Garage 1
Total Parking Spaces 1
Garage Y
Building
Lot Description Backs - Open Common Area
Story 3+
Sewer Public Sewer
Water Public
Architectural Style Contemporary
Level or Stories 3+
Additional Building Above Grade, Below Grade
New Construction N
Schools
School District Capital
Others
Senior Community No
Tax ID 2-05-07603-01-4300-00001
Ownership Fee Simple
SqFt Source Assessor
Acceptable Financing Cash, Conventional, FHA, VA
Listing Terms Cash, Conventional, FHA, VA
Financing Cash,Conventional,FHA,VA
Special Listing Condition Standard
Read Less Info
Want to know what your home might be worth? Contact us for a FREE valuation!

Our team is ready to help you sell your home for the highest possible price ASAP

Bought with Desiderio J Rivera • RE/MAX Eagle Realty
GET MORE INFORMATION
Broker-Owner | Lic# RM423246






