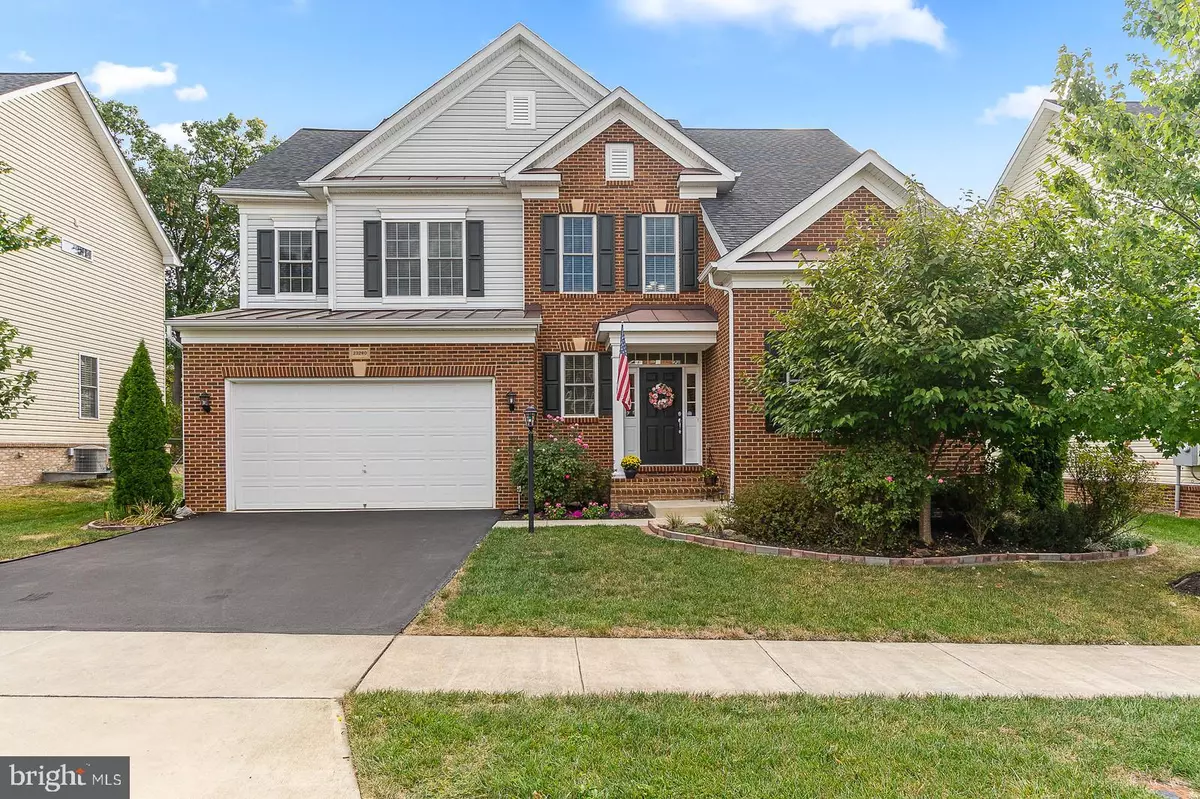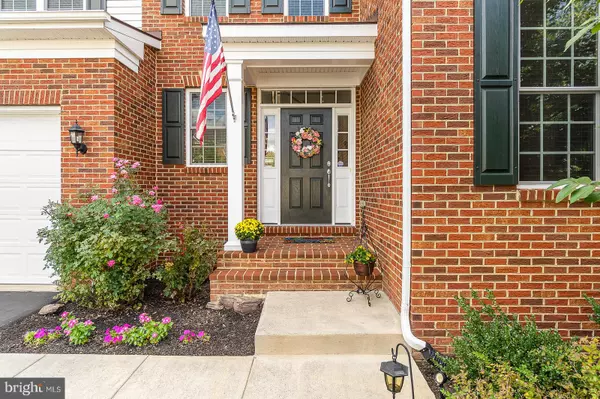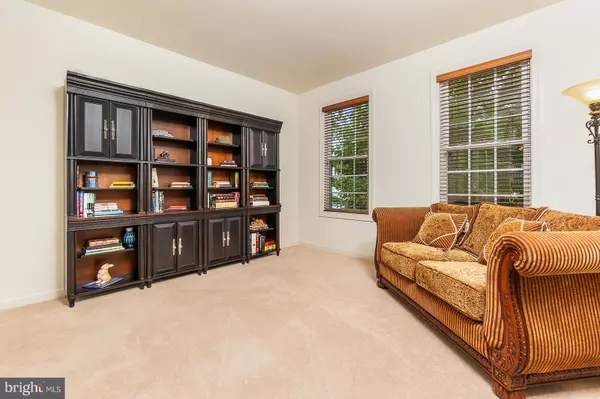$751,000
$749,000
0.3%For more information regarding the value of a property, please contact us for a free consultation.
4 Beds
5 Baths
4,532 SqFt
SOLD DATE : 12/09/2019
Key Details
Sold Price $751,000
Property Type Single Family Home
Sub Type Detached
Listing Status Sold
Purchase Type For Sale
Square Footage 4,532 sqft
Price per Sqft $165
Subdivision Brambleton Landbay
MLS Listing ID VALO395098
Sold Date 12/09/19
Style Colonial
Bedrooms 4
Full Baths 4
Half Baths 1
HOA Fees $189/mo
HOA Y/N Y
Abv Grd Liv Area 3,046
Originating Board BRIGHT
Year Built 2011
Annual Tax Amount $7,019
Tax Year 2019
Lot Size 7,841 Sqft
Acres 0.18
Property Description
*** PRICE IMPROVEMENT*** Bring Offers this Weekend. SPECTACULAR Winchester Danfield Model awaits you on one of the most sought after streets in Brambleton Landbay. A beautifully landscaped lawn welcomes you Home to this meticulously maintained ONE OWNER home. A master staircase greets you from the front entrance where you notice the gleaming oak floors. You find a beautiful office or library to your right followed by a wonderful sitting room for entertaining. A formal dining room is where large family gatherings can sit and mingle during holiday traditions. A gourmet Kitchen boasts of all the UPGRADES offered on this model. Granite tops, backsplash, stainless appliances, double oven, and 5 burner gas stove. Wonderful light brightens this kitchen as you overlook the woods and a well-manicured backyard with custom patio. Off the large kitchen is the great Family Room that is highlighted with the center fireplace great for regular hangouts or holiday festivities. Upstairs you will find a Grand Master Bedroom with trey ceilings, double walk-in closets, and well-appointed master bath. A unique upgrade to this home is the Jack n Jill bath that separates the two bedrooms in the hallway. Large closets and East sunlight make these great bedrooms for children. On the Westside, another large guest room with full bath and walk-in closets are great for guests or other family members visiting for long weekends. Downstairs is a fully finished basement, a huge great room that is fully wired for a movie theater and surround sound. In the rear corner is a great office, gym or multipurpose room. A full bathroom is also another extra in case you want to add a bedroom in this area. Lots of storage make this home a great value-- a careful look around will notice the 'Berber' high-end carpets throughout the lower level, battery sump backup monitored smoke detector, and meticulously maintained AC system -- To finish off this amazing home, all windows have custom made blinds, all the gutters drain to the rear of the home, and a brand new 50 year Arch roof for decades of maintenance-free living.
Location
State VA
County Loudoun
Zoning 01
Direction West
Rooms
Basement Full, Fully Finished, Sump Pump, Walkout Stairs, Heated, Shelving
Interior
Interior Features Attic, Dining Area, Breakfast Area, Floor Plan - Traditional, Kitchen - Gourmet, Kitchen - Island, Pantry, Soaking Tub, Stall Shower, Walk-in Closet(s), Window Treatments, Wood Floors, Family Room Off Kitchen
Hot Water Natural Gas
Heating Forced Air, Central
Cooling Central A/C
Flooring Carpet, Hardwood
Fireplaces Number 1
Fireplaces Type Gas/Propane, Screen
Equipment Built-In Range, Cooktop, Dishwasher, Disposal, Icemaker, Oven - Double, Oven/Range - Gas, Stove, Water Heater
Fireplace Y
Window Features Double Pane
Appliance Built-In Range, Cooktop, Dishwasher, Disposal, Icemaker, Oven - Double, Oven/Range - Gas, Stove, Water Heater
Heat Source Natural Gas
Laundry Hookup, Upper Floor
Exterior
Exterior Feature Patio(s)
Parking Features Garage - Front Entry, Inside Access
Garage Spaces 4.0
Utilities Available Cable TV Available, Fiber Optics Available, Under Ground
Water Access N
View Trees/Woods
Roof Type Shingle
Street Surface Black Top
Accessibility None
Porch Patio(s)
Attached Garage 2
Total Parking Spaces 4
Garage Y
Building
Lot Description Backs to Trees, Landscaping
Story 2
Foundation Slab
Sewer No Septic System
Water Public
Architectural Style Colonial
Level or Stories 2
Additional Building Above Grade, Below Grade
Structure Type 9'+ Ceilings,Dry Wall,Cathedral Ceilings,Tray Ceilings
New Construction N
Schools
Elementary Schools Creightons Corner
Middle Schools Brambleton
High Schools Independence
School District Loudoun County Public Schools
Others
Pets Allowed Y
HOA Fee Include Common Area Maintenance,Custodial Services Maintenance,Health Club,Management,Pool(s),Recreation Facility,Road Maintenance,Snow Removal,Trash
Senior Community No
Tax ID 160469790000
Ownership Fee Simple
SqFt Source Estimated
Security Features Security System
Acceptable Financing Cash, Contract, Conventional, FHA, VA
Horse Property N
Listing Terms Cash, Contract, Conventional, FHA, VA
Financing Cash,Contract,Conventional,FHA,VA
Special Listing Condition Standard
Pets Allowed No Pet Restrictions
Read Less Info
Want to know what your home might be worth? Contact us for a FREE valuation!

Our team is ready to help you sell your home for the highest possible price ASAP

Bought with Damon A Nicholas • Coldwell Banker Realty
GET MORE INFORMATION
Broker-Owner | Lic# RM423246






