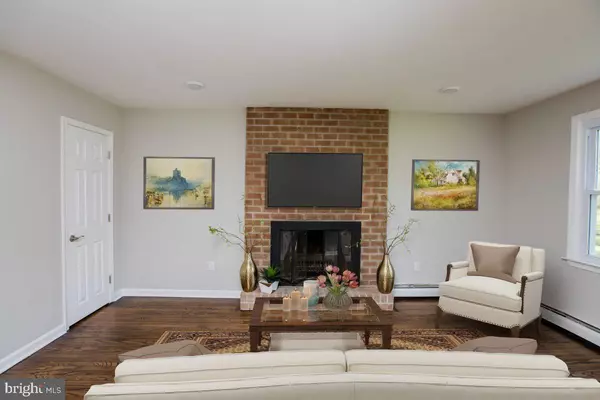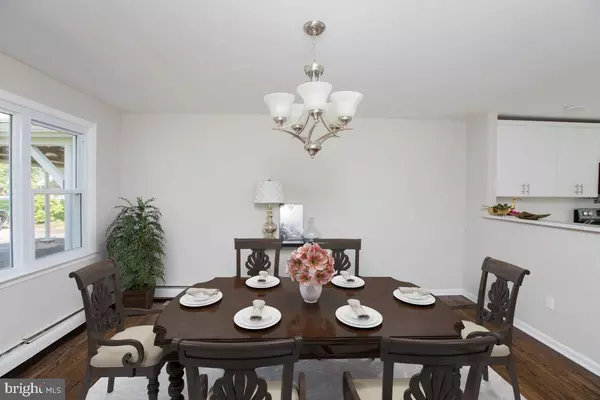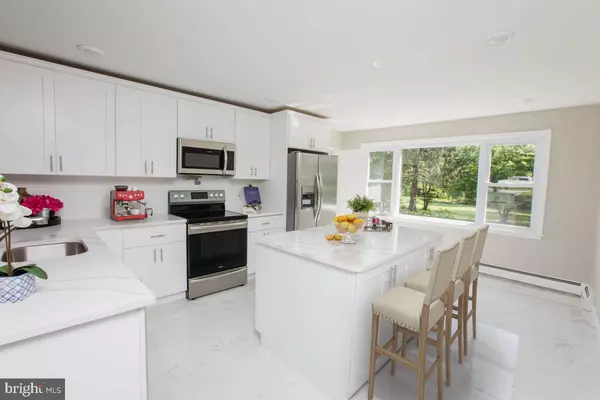$420,000
$419,900
For more information regarding the value of a property, please contact us for a free consultation.
4 Beds
3 Baths
2,444 SqFt
SOLD DATE : 12/06/2019
Key Details
Sold Price $420,000
Property Type Single Family Home
Sub Type Detached
Listing Status Sold
Purchase Type For Sale
Square Footage 2,444 sqft
Price per Sqft $171
Subdivision None Available
MLS Listing ID PACT491872
Sold Date 12/06/19
Style Colonial
Bedrooms 4
Full Baths 2
Half Baths 1
HOA Y/N N
Abv Grd Liv Area 2,444
Originating Board BRIGHT
Year Built 1968
Annual Tax Amount $6,808
Tax Year 2019
Lot Size 0.955 Acres
Acres 0.96
Lot Dimensions 0.00 x 0.00
Property Description
Welcome to 631 S Chester Rd. Here you will find everything you've dreamed of in a house, and then some.Step inside through the double door front entrance into the main foyer. To your right you will find a massive living room/family space, bright with natural light from brand new windows and further illuminated by recessed LED lighting. Continue back and see the fireplace. A room with character and charm that is sure to be a holiday gathering site.In the hall of the foyer you will notice a powder room, conveniently tucked off in the corner. Enter into the kitchen and dining area and experience your dreams of a modern kitchen and open concept come to reality. Solid wood, white shaker cabinets topped with White Quartz countertops and a massive island are the focal point of the kitchen. Brand new stainless appliances with factory warranties accent the clean and elegant white design beautifully. Walk towards the back and open the door to the laundry area/mud room, a huge space that is bright and lined with decorative woodworkings and trim. The laundry "Built ins" feature a stainless laundry sink and Galaxy Gray Quartz Countertops. The 2 car attached garage has painted walls and an epoxy floor for a clean and finished look.Go up the stairs and explore the living and bathing areas. Enter the hall bath and experience the clean and bright design of the white ceramic tile with IN FLOOR radiant heating.Check out the massive size of each of the bedrooms and closets.Make your way to the master bedroom. 2 walk in closets and a full master bath make this the master bedroom to die for. The master bath features radiant in floor heat like the hall bath, as well as a bluetooth bath fan for listening to music and tastefully illuminating the room.The basement is full and unfinished, but clean and huge with all the potential of being turned into a finished basement. This house also features brand new HVAC system with 2 zones, all new windows, new roof and new vinyl siding. Jump on this before it's too late!
Location
State PA
County Chester
Area Westtown Twp (10367)
Zoning R2
Rooms
Basement Full
Interior
Interior Features Dining Area, Kitchen - Island, Primary Bath(s), Walk-in Closet(s), Store/Office, Wood Floors
Hot Water Tankless
Heating Hot Water, Baseboard - Hot Water
Cooling Central A/C
Flooring Ceramic Tile, Hardwood
Fireplace N
Heat Source Oil
Laundry Main Floor
Exterior
Parking Features Garage - Front Entry
Garage Spaces 4.0
Water Access N
Roof Type Asphalt
Accessibility None
Attached Garage 2
Total Parking Spaces 4
Garage Y
Building
Story 2
Sewer On Site Septic
Water Public
Architectural Style Colonial
Level or Stories 2
Additional Building Above Grade, Below Grade
New Construction N
Schools
Elementary Schools Penn Wood
Middle Schools Stetson
High Schools West Chester Bayard Rustin
School District West Chester Area
Others
Senior Community No
Tax ID 67-03 -0138.0600
Ownership Fee Simple
SqFt Source Assessor
Acceptable Financing Cash, Conventional, FHA, VA, Other
Listing Terms Cash, Conventional, FHA, VA, Other
Financing Cash,Conventional,FHA,VA,Other
Special Listing Condition Standard
Read Less Info
Want to know what your home might be worth? Contact us for a FREE valuation!

Our team is ready to help you sell your home for the highest possible price ASAP

Bought with Andrew T Pidgeon • Long & Foster Real Estate, Inc.
GET MORE INFORMATION
Broker-Owner | Lic# RM423246






