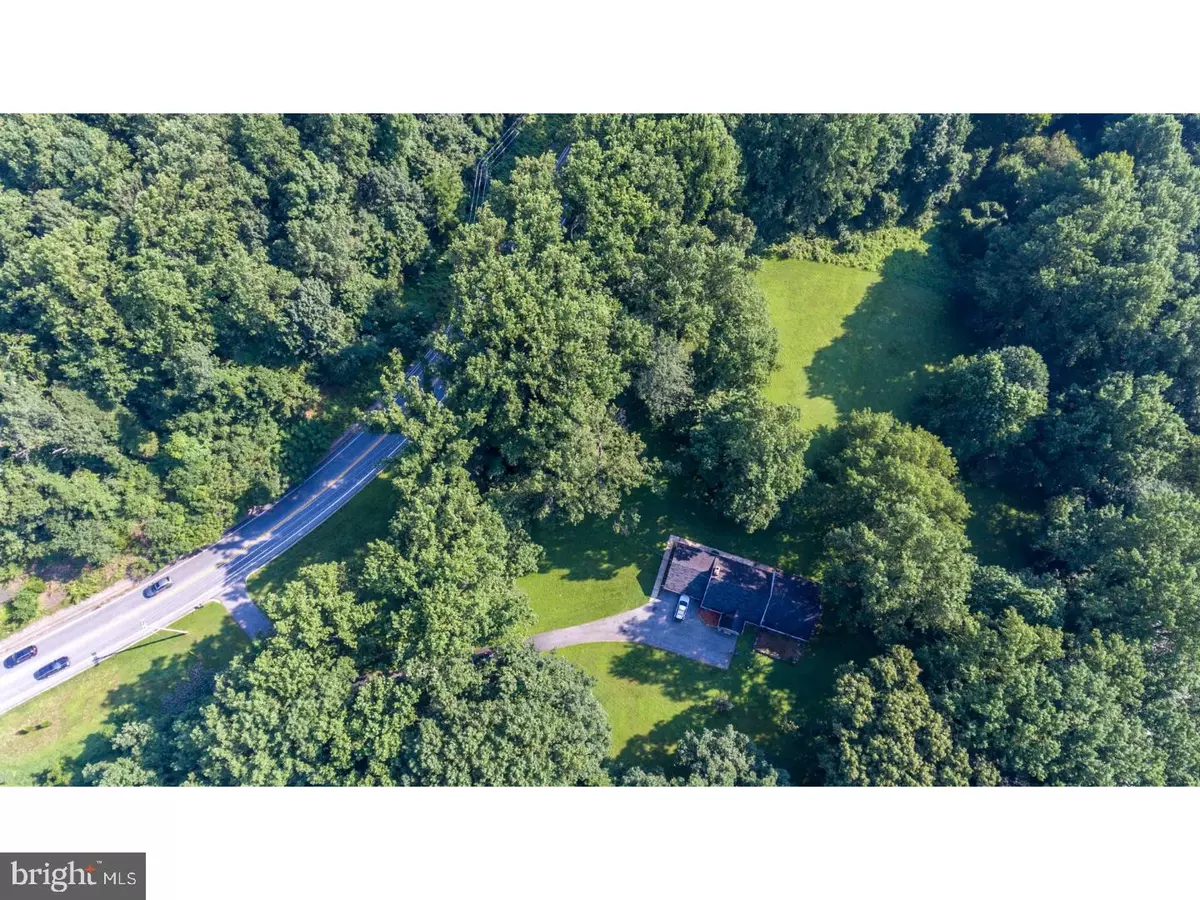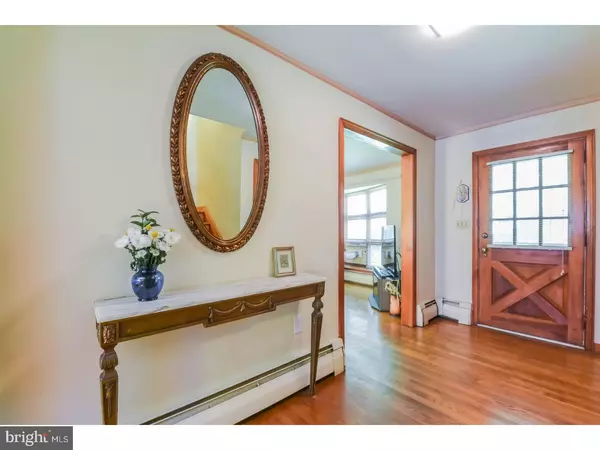$405,000
$465,000
12.9%For more information regarding the value of a property, please contact us for a free consultation.
3 Beds
4 Baths
2,544 SqFt
SOLD DATE : 12/05/2019
Key Details
Sold Price $405,000
Property Type Single Family Home
Sub Type Detached
Listing Status Sold
Purchase Type For Sale
Square Footage 2,544 sqft
Price per Sqft $159
Subdivision None Available
MLS Listing ID 1002261180
Sold Date 12/05/19
Style Traditional,Split Level
Bedrooms 3
Full Baths 4
HOA Y/N N
Abv Grd Liv Area 2,544
Originating Board TREND
Year Built 1959
Annual Tax Amount $5,485
Tax Year 2018
Lot Size 2.130 Acres
Acres 4.03
Property Description
$24k Price Improvement!This is an opportunity waiting! This is two parcels being sold as one! Property being sold with two lots together. Tax ID#64-01-0089 (2.13 Acres) - 2020 W. Street Rd and Tax ID#64-01-0088 (1.9 Acres) 2024 W Street Rd. A total of 4.03 acres. Located in the highly regarded Unionville-Chadds Ford School District in Pennsbury Township. Two tax parcels, Lot 1 Tax ID#64-01-0088 and Lot 2 Tax ID#64-01-0089 being sold as one! This is the perfect property for an investor to build two homes on two beautiful lots. Lot 1 is 2.13 acres and lot 2 is 1.9 acres or combine the parcels for one big beautiful 4.03 acre property! Chester County charm at it's best! The main home is a 3 Bed 3 Bath traditional multi-level home being sold in AS IS condition! Property has it's own septic and well. Hardwood floors in Living room, dining room, foyer, stairs, hall and 3 bedrooms. There are two kitchens and a 2 car garage. Private, level lots perched just above W. Street Road in West Chester surrounded by mature trees centrally located in Chester County. Minutes from major routes,close to West Chester restaurants and Delaware shopping... there is much to be desired. Location, location this is an opportunity waiting!
Location
State PA
County Chester
Area Pennsbury Twp (10364)
Zoning R2
Rooms
Other Rooms Living Room, Dining Room, Primary Bedroom, Bedroom 2, Kitchen, Family Room, Bedroom 1, Laundry, Attic
Basement Full, Unfinished
Interior
Interior Features Primary Bath(s), Butlers Pantry, Attic/House Fan, 2nd Kitchen, Stall Shower, Kitchen - Eat-In
Hot Water Oil
Heating Hot Water
Cooling None
Flooring Wood, Tile/Brick
Fireplaces Number 1
Fireplaces Type Brick
Equipment Cooktop, Oven - Wall, Dishwasher
Fireplace Y
Window Features Bay/Bow
Appliance Cooktop, Oven - Wall, Dishwasher
Heat Source Oil
Laundry Lower Floor
Exterior
Exterior Feature Porch(es)
Parking Features Garage - Rear Entry
Garage Spaces 5.0
Utilities Available Cable TV
Water Access N
Roof Type Pitched,Shingle
Accessibility None
Porch Porch(es)
Attached Garage 2
Total Parking Spaces 5
Garage Y
Building
Lot Description Level, Sloping, Open, Trees/Wooded, Front Yard, Rear Yard, SideYard(s)
Story Other
Foundation Concrete Perimeter
Sewer On Site Septic
Water Well
Architectural Style Traditional, Split Level
Level or Stories Other
Additional Building Above Grade
New Construction N
Schools
High Schools Unionville
School District Unionville-Chadds Ford
Others
Senior Community No
Tax ID 64-01 -0089 & 64-01-0088
Ownership Fee Simple
SqFt Source Assessor
Acceptable Financing Conventional
Listing Terms Conventional
Financing Conventional
Special Listing Condition Standard
Read Less Info
Want to know what your home might be worth? Contact us for a FREE valuation!

Our team is ready to help you sell your home for the highest possible price ASAP

Bought with John K Lentz • Coldwell Banker Realty
GET MORE INFORMATION
Broker-Owner | Lic# RM423246






