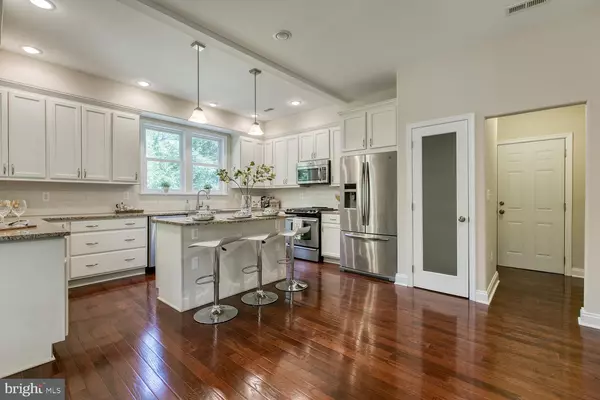$860,000
$869,900
1.1%For more information regarding the value of a property, please contact us for a free consultation.
4 Beds
4 Baths
2,930 SqFt
SOLD DATE : 12/03/2019
Key Details
Sold Price $860,000
Property Type Single Family Home
Sub Type Detached
Listing Status Sold
Purchase Type For Sale
Square Footage 2,930 sqft
Price per Sqft $293
Subdivision Lakewood
MLS Listing ID VAFX1089306
Sold Date 12/03/19
Style Colonial
Bedrooms 4
Full Baths 4
HOA Y/N N
Abv Grd Liv Area 2,930
Originating Board BRIGHT
Year Built 2014
Annual Tax Amount $9,650
Tax Year 2019
Lot Size 0.344 Acres
Acres 0.34
Property Description
Like-new 3-story 4BR/4BA home offers upgrades galore, loads of natural light throughout and pristine hardwoods on main level! Open main-level floor plan features a gourmet kitchen with granite, stainless steel, and center island/breakfast bar; large dining area; expansive living room with tray ceiling, gas fireplace, and French doors to back patio! 2nd level features expansive en suite master with walk-in closet and gorgeous bath with soaking tub; laundry room, and 2 additional bedrooms with Jack-and-Jill bath. Upper level boasts 4th bedroom, full bath, and oversized family room! Ultra private 1/3 acre lot, flat backyard with slate patio and fabulous wooded views! 2-car garage and storage galore! Private driveway off service road and just steps to Harris Teeter, Starbucks, restaurants and more! Easy access to commuter routes, Metro Bus right across the street, and minutes to Tysons, National Landing, and Washington DC.
Location
State VA
County Fairfax
Zoning 120
Rooms
Other Rooms Living Room, Dining Room, Primary Bedroom, Bedroom 2, Bedroom 3, Bedroom 4, Kitchen, Family Room, Primary Bathroom
Interior
Interior Features Ceiling Fan(s), Floor Plan - Open, Primary Bath(s), Walk-in Closet(s), Wood Floors
Hot Water Natural Gas
Heating Forced Air
Cooling Central A/C
Flooring Hardwood, Carpet, Ceramic Tile
Fireplaces Number 1
Equipment Built-In Microwave, Built-In Range, Dishwasher, Disposal, Dryer, Oven/Range - Gas
Window Features Double Hung
Appliance Built-In Microwave, Built-In Range, Dishwasher, Disposal, Dryer, Oven/Range - Gas
Heat Source Natural Gas
Laundry Upper Floor
Exterior
Parking Features Garage - Side Entry, Garage Door Opener, Oversized
Garage Spaces 6.0
Water Access N
View Trees/Woods
Roof Type Asphalt
Accessibility None
Attached Garage 2
Total Parking Spaces 6
Garage Y
Building
Story 3+
Sewer Public Sewer
Water Public
Architectural Style Colonial
Level or Stories 3+
Additional Building Above Grade, Below Grade
Structure Type Dry Wall,9'+ Ceilings
New Construction N
Schools
Elementary Schools Belvedere
Middle Schools Glasgow
High Schools Justice
School District Fairfax County Public Schools
Others
Senior Community No
Tax ID 0613 10 0045
Ownership Fee Simple
SqFt Source Assessor
Special Listing Condition Standard
Read Less Info
Want to know what your home might be worth? Contact us for a FREE valuation!

Our team is ready to help you sell your home for the highest possible price ASAP

Bought with Debra Brickwedde • Fairfax Realty Select
GET MORE INFORMATION
Broker-Owner | Lic# RM423246






