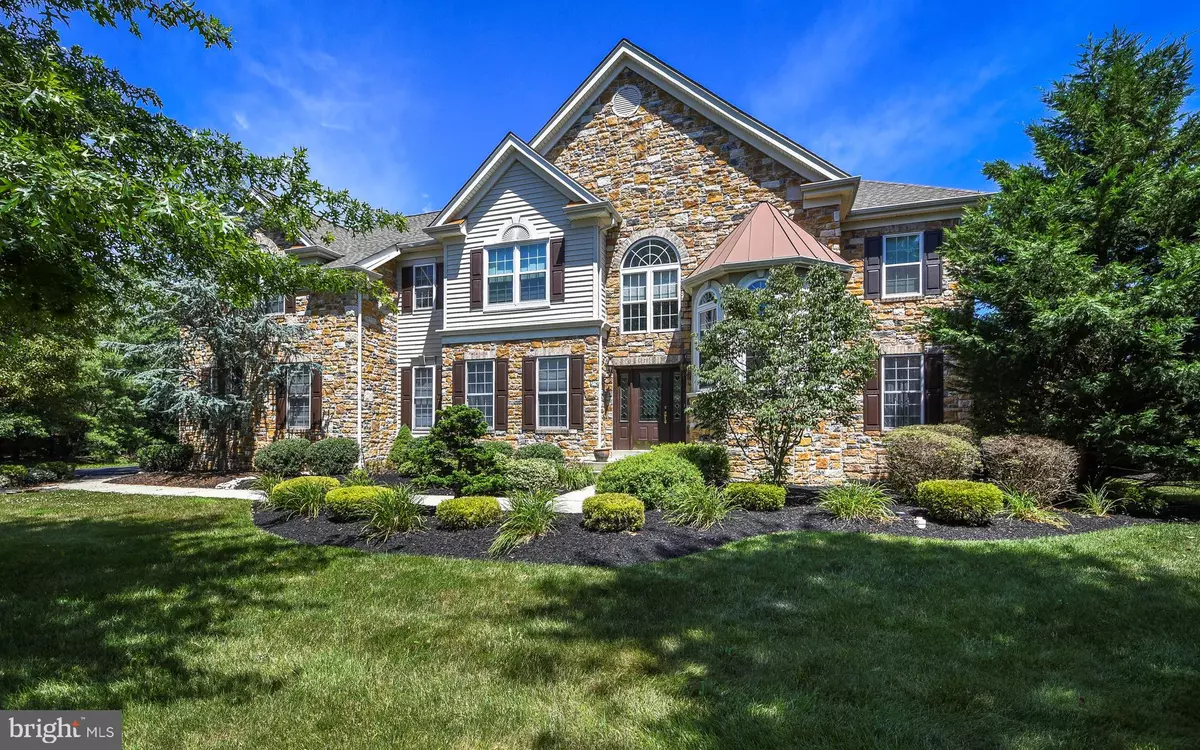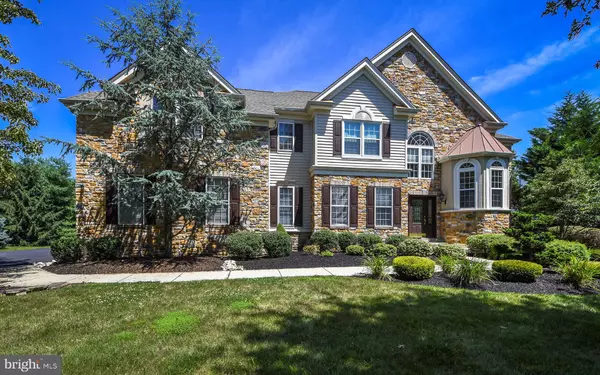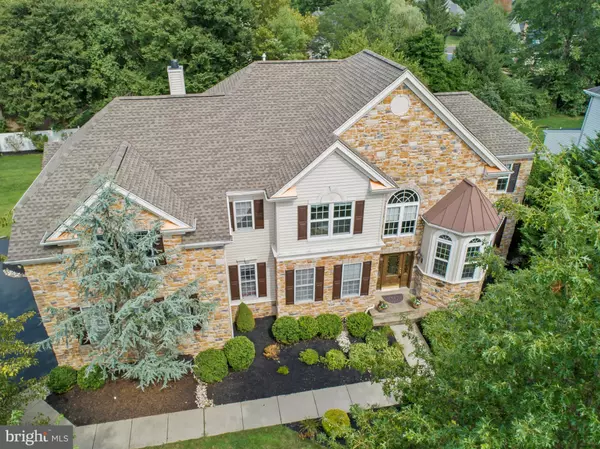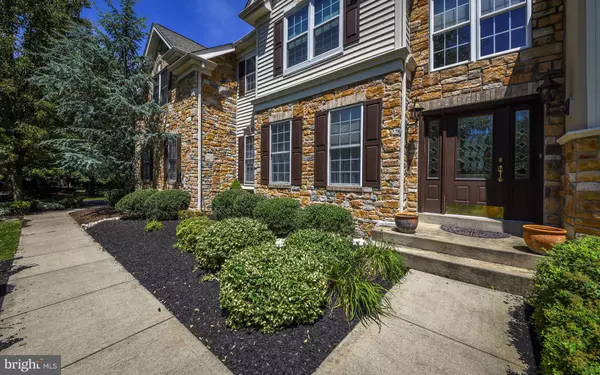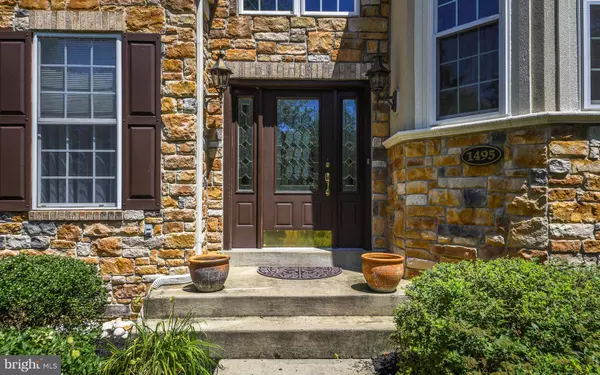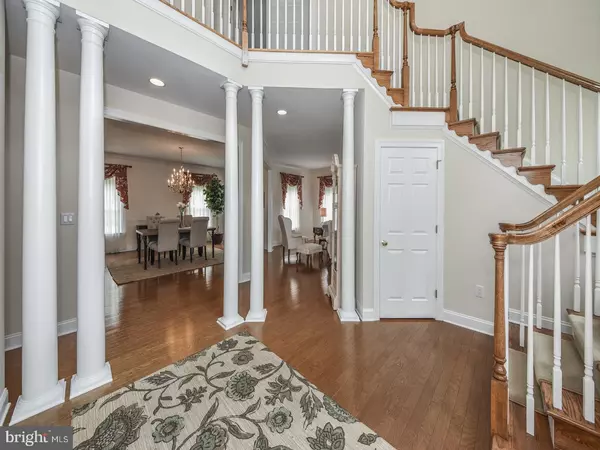$715,000
$735,000
2.7%For more information regarding the value of a property, please contact us for a free consultation.
4 Beds
4 Baths
4,048 SqFt
SOLD DATE : 11/27/2019
Key Details
Sold Price $715,000
Property Type Single Family Home
Sub Type Detached
Listing Status Sold
Purchase Type For Sale
Square Footage 4,048 sqft
Price per Sqft $176
Subdivision Stewarts Field
MLS Listing ID PABU474420
Sold Date 11/27/19
Style Colonial
Bedrooms 4
Full Baths 3
Half Baths 1
HOA Y/N N
Abv Grd Liv Area 4,048
Originating Board BRIGHT
Year Built 2000
Annual Tax Amount $13,097
Tax Year 2018
Lot Size 0.602 Acres
Acres 0.6
Lot Dimensions 145.00 x 112.00
Property Description
Enter into the sun-drenched foyer with beautiful circular staircase and a warm and welcoming open floor plan. Neutral colors and beautiful hardwood floors throughout the main floor. There is a large office, delightful living room with crown molding, and oversized formal dining room with crown and chair rail moldings. The kitchen is generously sized with dual wall ovens, Jenn-air gas cook top, granite countertops, stainless steel appliances, center-island, large breakfast area with gas fireplace that opens to composite deck and spacious rear yard. The family room is open with tons of natural light and perfect for entertaining. There is a large mud room with cabinetry and utility sink, hallway 1/2 bath, and a two car side load garage complete this floor. Upstairs has expansive master suite with sitting area and en-suite bath with Jacuzzi tub, dual granite sinks, oversized shower, and his and her closets. There are three additional large bedrooms with two full baths with beautiful tile work and granite sinks. The full basement is spacious with tons of space for extra storage. Newer roof, deck, hot water heater, and new A/C units, Award winning Pennsbury schools. Easy access to 95 and Route 1 for commuting to Philadelphia and NYC. Don't let this one pass you by!
Location
State PA
County Bucks
Area Lower Makefield Twp (10120)
Zoning R1
Rooms
Other Rooms Living Room, Dining Room, Primary Bedroom, Bedroom 2, Bedroom 3, Bedroom 4, Kitchen, Family Room, Other
Basement Full
Interior
Interior Features Butlers Pantry, Dining Area, Kitchen - Island, Primary Bath(s), Stall Shower, WhirlPool/HotTub
Hot Water Natural Gas
Heating Forced Air
Cooling Central A/C
Flooring Carpet, Hardwood
Fireplaces Number 1
Fireplaces Type Gas/Propane, Stone
Equipment Cooktop, Dishwasher, Disposal, Oven - Self Cleaning, Oven - Wall
Fireplace Y
Appliance Cooktop, Dishwasher, Disposal, Oven - Self Cleaning, Oven - Wall
Heat Source Natural Gas
Laundry Main Floor
Exterior
Exterior Feature Deck(s)
Parking Features Garage - Side Entry, Inside Access, Oversized, Garage Door Opener
Garage Spaces 5.0
Water Access N
Roof Type Shingle,Metal
Accessibility None
Porch Deck(s)
Attached Garage 2
Total Parking Spaces 5
Garage Y
Building
Lot Description Front Yard, Level, Rear Yard, SideYard(s)
Story 2
Sewer Public Sewer
Water Public
Architectural Style Colonial
Level or Stories 2
Additional Building Above Grade, Below Grade
Structure Type 9'+ Ceilings,Cathedral Ceilings,High
New Construction N
Schools
School District Pennsbury
Others
Senior Community No
Tax ID 20-024-173
Ownership Fee Simple
SqFt Source Assessor
Security Features Security System
Special Listing Condition Standard
Read Less Info
Want to know what your home might be worth? Contact us for a FREE valuation!

Our team is ready to help you sell your home for the highest possible price ASAP

Bought with Robert Kelley • BHHS Fox & Roach-Blue Bell
GET MORE INFORMATION
Broker-Owner | Lic# RM423246

