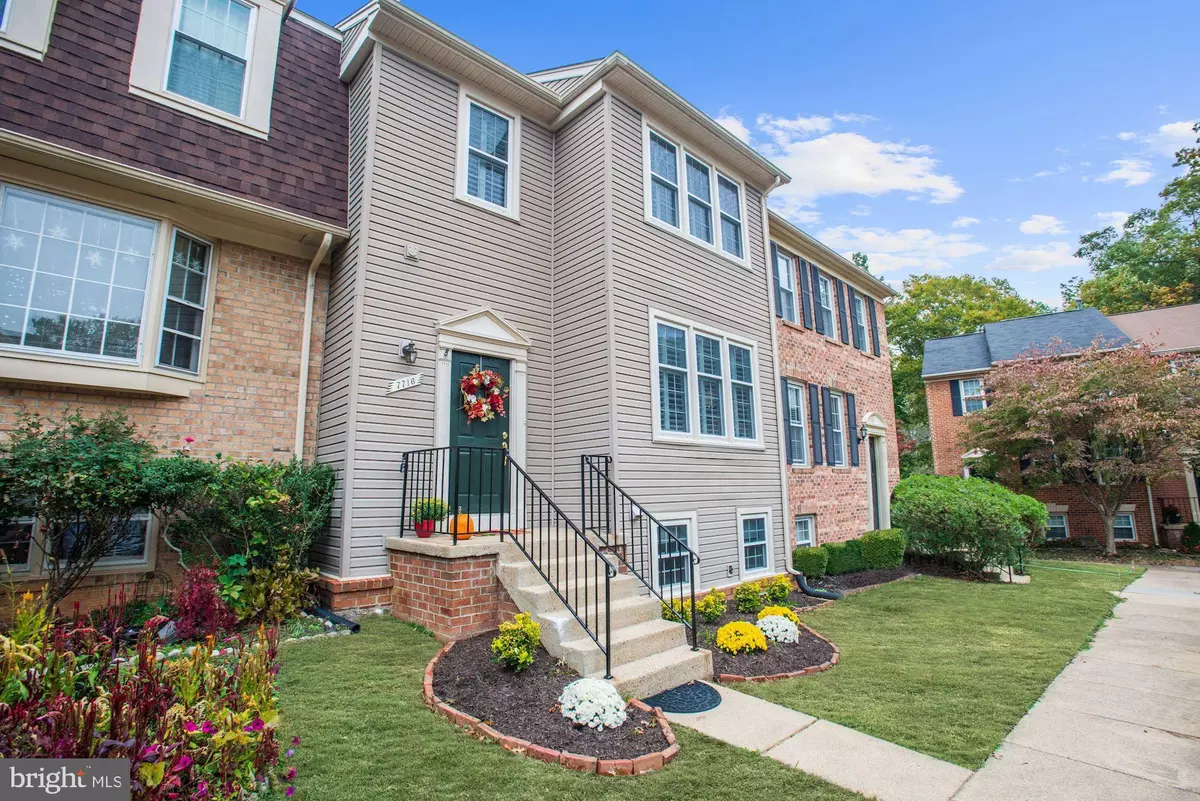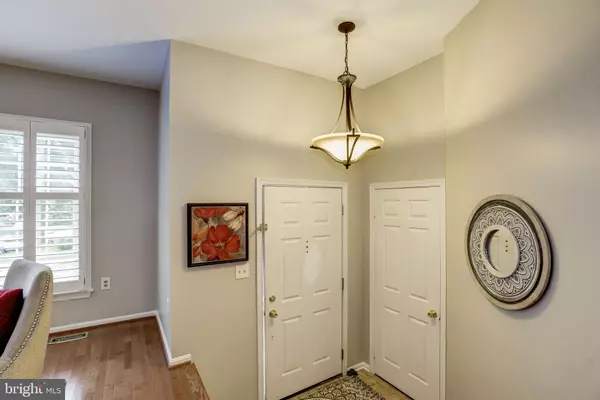$535,000
$535,000
For more information regarding the value of a property, please contact us for a free consultation.
4 Beds
4 Baths
1,702 SqFt
SOLD DATE : 11/27/2019
Key Details
Sold Price $535,000
Property Type Townhouse
Sub Type Interior Row/Townhouse
Listing Status Sold
Purchase Type For Sale
Square Footage 1,702 sqft
Price per Sqft $314
Subdivision Hunter Village
MLS Listing ID VAFX1096044
Sold Date 11/27/19
Style Traditional
Bedrooms 4
Full Baths 3
Half Baths 1
HOA Fees $108/mo
HOA Y/N Y
Abv Grd Liv Area 1,702
Originating Board BRIGHT
Year Built 1985
Annual Tax Amount $5,332
Tax Year 2019
Lot Size 1,700 Sqft
Acres 0.04
Property Description
This beautifully updated four bedroom, three and 1/2 bathroom townhome is nestled in the coveted Daventry community. This warm and welcoming home features an endless list of upgrades, including a beautifully remodeled kitchen, gleaming hardwoods throughout the main level and upper levels, luxury vinyl tile in the lower level, modern lighting, and freshly painted throughout. The open and bright kitchen has been redone with granite countertops, stainless-steel appliances and classy tile floors. The upper deck spans the width of the home and offers great entertaining options. This townhouse features an oversized master bedroom en-suite with a large walk-in closet. The huge lower level offers an additional bedroom and family room with a cozy fireplace, full bath and separate laundry/storage room. Sited just steps from the Gerry Connolly Cross Country Trail (a 40 mile trail that stretches from the Occoquan River to Great Falls Park). Backs to giant green space that is maintained by the community. Perfectly located in the West Springfield Elementary/Washington Irving Middle School/West Springfield High School district. This close-in location is convenient to the Fairfax County Parkway, the Beltway, Metro, Bus, Fort Belvoir and slug lines. Welcome home!
Location
State VA
County Fairfax
Zoning 303
Rooms
Other Rooms Living Room, Dining Room, Primary Bedroom, Bedroom 2, Bedroom 4, Kitchen, Family Room, Den, Bedroom 1, Laundry, Storage Room, Bathroom 2, Bathroom 3, Primary Bathroom
Basement Daylight, Partial, Fully Finished, Heated, Outside Entrance, Rear Entrance, Walkout Level, Windows, Improved, Connecting Stairway
Interior
Heating Central
Cooling Central A/C
Flooring Hardwood, Carpet, Ceramic Tile, Vinyl
Fireplaces Number 1
Fireplaces Type Brick
Equipment Built-In Microwave, Built-In Range, Dishwasher, Disposal, Dryer, Exhaust Fan, Icemaker, Stainless Steel Appliances, Washer, Water Heater
Furnishings No
Fireplace Y
Appliance Built-In Microwave, Built-In Range, Dishwasher, Disposal, Dryer, Exhaust Fan, Icemaker, Stainless Steel Appliances, Washer, Water Heater
Heat Source Natural Gas
Exterior
Garage Spaces 1.0
Parking On Site 1
Fence Rear, Wood
Amenities Available Club House, Common Grounds, Community Center, Pool - Outdoor, Reserved/Assigned Parking, Tennis Courts, Tot Lots/Playground
Water Access N
Roof Type Composite
Accessibility None
Total Parking Spaces 1
Garage N
Building
Story 3+
Sewer Private Sewer
Water Public
Architectural Style Traditional
Level or Stories 3+
Additional Building Above Grade, Below Grade
Structure Type Dry Wall
New Construction N
Schools
Elementary Schools West Springfield
Middle Schools Irving
High Schools West Springfield
School District Fairfax County Public Schools
Others
HOA Fee Include All Ground Fee,Common Area Maintenance,Lawn Care Front,Lawn Care Side,Lawn Maintenance,Management,Pool(s),Recreation Facility,Road Maintenance,Reserve Funds,Snow Removal,Trash
Senior Community No
Tax ID 0892 13 0375
Ownership Fee Simple
SqFt Source Estimated
Acceptable Financing Cash, Contract, Conventional, Negotiable, VA
Horse Property N
Listing Terms Cash, Contract, Conventional, Negotiable, VA
Financing Cash,Contract,Conventional,Negotiable,VA
Special Listing Condition Standard
Read Less Info
Want to know what your home might be worth? Contact us for a FREE valuation!

Our team is ready to help you sell your home for the highest possible price ASAP

Bought with Patrick G Loftus • Samson Properties
GET MORE INFORMATION
Broker-Owner | Lic# RM423246






