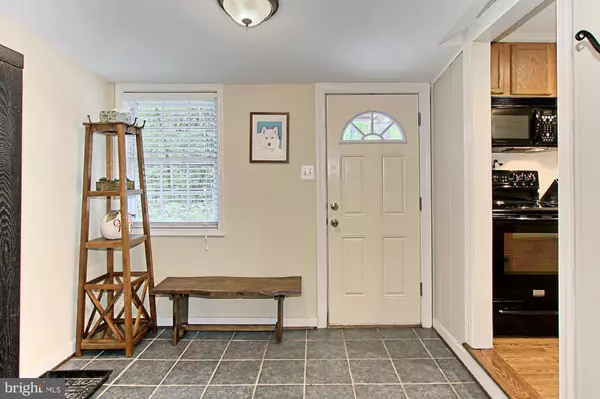$382,000
$382,000
For more information regarding the value of a property, please contact us for a free consultation.
3 Beds
2 Baths
2,016 SqFt
SOLD DATE : 11/26/2019
Key Details
Sold Price $382,000
Property Type Single Family Home
Sub Type Detached
Listing Status Sold
Purchase Type For Sale
Square Footage 2,016 sqft
Price per Sqft $189
Subdivision Bull Run Mountain Estate
MLS Listing ID VAPW480500
Sold Date 11/26/19
Style Chalet
Bedrooms 3
Full Baths 2
HOA Y/N N
Abv Grd Liv Area 2,016
Originating Board BRIGHT
Year Built 1957
Annual Tax Amount $3,445
Tax Year 2019
Lot Size 0.553 Acres
Acres 0.55
Property Description
Buyer Credit for New Upper Level Flooring! $62,000 in Renovations! TWO (2) Pristine and New HVAC systems. Affordability! Live in the Quiet Bucolic semi-rural Bull Run Estates yet only minutes to Route 15, I-66, Route 50, Evergreen Country Club and Bull Run Golf Club! Live at the base of the mountain! Upper Level addition of a private Owners Suite, Spa Bath and Shower, Skylights and a private tanning deck. 2 Bedrooms and Guest Bathroom on main level. The 3rd bedroom could be your future office leading through French doors to the patio and the quiet nature of Haymarket. Redesigned Open Kitchen concept with Granite counter tops and double pantries with a pass through to a Huge Recreation room with French doors filtering lots of natural light into the room which is also roughed in for a future entertainment bar! Don't miss the huge storage room under the stairwell! Real Hardwood floors! Plenty of Ceiling Fans to stay cool in the summer and bring in the fresh air in the spring and fall! Updated entertainment patio hardscape with fully enclosed 6 foot rear property fence. NEW Paint, NEW redesigned Kitchen, Circular driveway, large Laundry Centre with utility sink. $62,000 in Renovations! Public Water! If you are ready to buy then don't miss this home! Call us or ask your Realtor to see it ASAP.
Location
State VA
County Prince William
Zoning A1
Direction South
Rooms
Other Rooms Living Room, Primary Bedroom, Bedroom 2, Bedroom 3, Kitchen, Den, Laundry, Recreation Room, Bathroom 2, Primary Bathroom
Main Level Bedrooms 2
Interior
Interior Features Crown Moldings, Chair Railings, Wood Floors, Window Treatments, Upgraded Countertops, Skylight(s), Recessed Lighting, Pantry, Primary Bath(s), Kitchen - Gourmet, Floor Plan - Open, Dining Area, Ceiling Fan(s), Carpet, Bar, Attic, Entry Level Bedroom, WhirlPool/HotTub, Breakfast Area, Built-Ins, Butlers Pantry, Kitchen - Island, Kitchen - Table Space, Soaking Tub, Stall Shower
Hot Water Electric
Heating Heat Pump(s)
Cooling Ceiling Fan(s), Central A/C, Multi Units
Flooring Hardwood, Carpet
Fireplaces Number 1
Fireplaces Type Mantel(s), Wood
Equipment Dishwasher, Dryer - Front Loading, Exhaust Fan, Icemaker, Microwave, Oven/Range - Electric, Refrigerator, Washer - Front Loading
Furnishings No
Fireplace Y
Window Features Skylights,Bay/Bow,Double Pane,Transom
Appliance Dishwasher, Dryer - Front Loading, Exhaust Fan, Icemaker, Microwave, Oven/Range - Electric, Refrigerator, Washer - Front Loading
Heat Source Electric
Laundry Main Floor, Dryer In Unit, Washer In Unit
Exterior
Exterior Feature Balcony, Patio(s), Porch(es), Deck(s)
Fence Fully, Privacy, Wood
Utilities Available Cable TV Available, Fiber Optics Available
Water Access N
View Trees/Woods
Roof Type Asphalt
Street Surface Black Top
Accessibility None
Porch Balcony, Patio(s), Porch(es), Deck(s)
Road Frontage City/County
Garage N
Building
Lot Description Backs to Trees, Private, Rear Yard
Story 2
Foundation Crawl Space, Slab
Sewer Septic = # of BR
Water Public
Architectural Style Chalet
Level or Stories 2
Additional Building Above Grade, Below Grade
Structure Type Dry Wall,Cathedral Ceilings,Paneled Walls
New Construction N
Schools
Elementary Schools Gravely
Middle Schools Ronald Wilson Regan
High Schools Battlefield
School District Prince William County Public Schools
Others
Senior Community No
Tax ID 7201-14-9890
Ownership Fee Simple
SqFt Source Assessor
Security Features Smoke Detector
Horse Property N
Special Listing Condition Standard
Read Less Info
Want to know what your home might be worth? Contact us for a FREE valuation!

Our team is ready to help you sell your home for the highest possible price ASAP

Bought with Lisa J Cutsail • RE/MAX Gateway
GET MORE INFORMATION
Broker-Owner | Lic# RM423246






