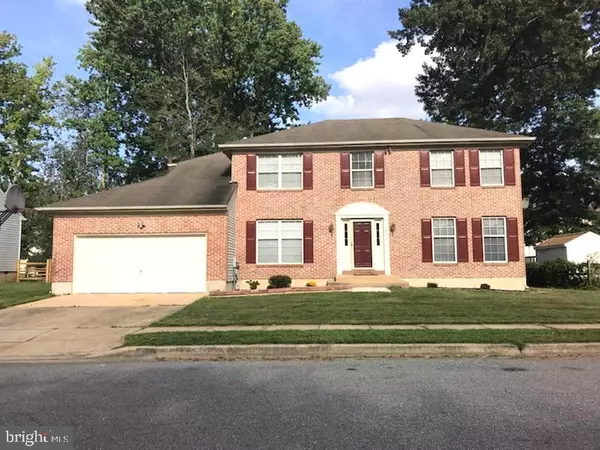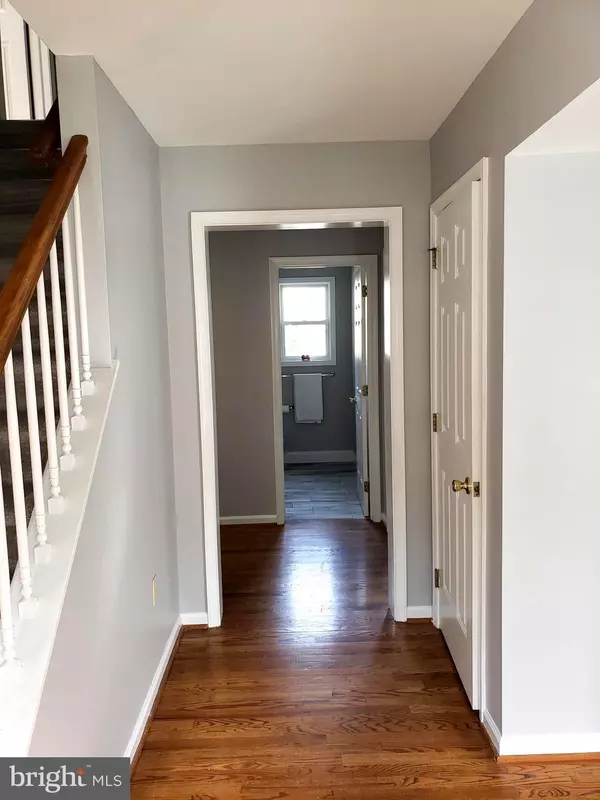$327,900
$335,900
2.4%For more information regarding the value of a property, please contact us for a free consultation.
4 Beds
3 Baths
3,025 SqFt
SOLD DATE : 11/26/2019
Key Details
Sold Price $327,900
Property Type Single Family Home
Sub Type Detached
Listing Status Sold
Purchase Type For Sale
Square Footage 3,025 sqft
Price per Sqft $108
Subdivision Yorkshire Woods
MLS Listing ID DENC485864
Sold Date 11/26/19
Style Colonial
Bedrooms 4
Full Baths 2
Half Baths 1
HOA Y/N N
Abv Grd Liv Area 2,275
Originating Board BRIGHT
Year Built 1991
Annual Tax Amount $3,078
Tax Year 2018
Lot Size 7,405 Sqft
Acres 0.17
Lot Dimensions 81.40 x 89.60
Property Description
R-11121 Welcome to this two story brick colonial with 4 bedrooms with 2.5 bath is just waiting for you to just move in! Renovated from top to bottom upgrades include new paint, carpet, hardwood floors. Eat-in Kitchen has been completely renovated with 42 inch wood cabinets,granite countertops,stainless steel appliances,ceramic tile flooring, a beautiful chandelier and a new sliding glass door that leads to a decent sized deck. Family room and living room with brand new carpet and dining room with beautiful hardwood floors All bathrooms have been updated with ceramic tile, new vanities, toilets and light fixtures. Upper level has a generous size master bedroom with a large walk-in closet and a master bath that has a jacuzzi tub and 3 more generous sized bedrooms and a beautiful hall bath. I saved the best for last! You will love the partially finished basement which was professionally finished by Owens Corning. Some of the features include Thermal and Acoustic Insulation for Comfort and Quiet, Resists Mold and Mildew*Durable, Dent-Resistant, and Maintenance Free WallsEasy access to Foundation, Pipes and Electrical Boxes,Limited Lifetime Warranty and Class A Fire Rating. Its large enough to be used as second family room and it also has an office and bar off to the side! Please add this to your tour i promise you wont regret it.
Location
State DE
County New Castle
Area Newark/Glasgow (30905)
Zoning 18RD
Rooms
Other Rooms Living Room, Dining Room, Primary Bedroom, Bedroom 2, Bedroom 3, Bedroom 4, Kitchen, Family Room, Bathroom 1, Primary Bathroom, Half Bath
Basement Full
Interior
Interior Features Attic, Carpet, Family Room Off Kitchen, Kitchen - Eat-In, Primary Bath(s), Recessed Lighting, Soaking Tub, Tub Shower, Upgraded Countertops
Hot Water Natural Gas
Heating Forced Air
Cooling Central A/C
Flooring Ceramic Tile, Hardwood, Partially Carpeted, Tile/Brick, Vinyl
Fireplaces Number 1
Fireplaces Type Gas/Propane
Equipment Water Heater, Stainless Steel Appliances, Refrigerator, Oven/Range - Electric, Microwave, Dishwasher
Furnishings No
Fireplace Y
Appliance Water Heater, Stainless Steel Appliances, Refrigerator, Oven/Range - Electric, Microwave, Dishwasher
Heat Source Natural Gas
Laundry Main Floor
Exterior
Exterior Feature Deck(s), Brick
Parking Features Garage - Front Entry
Garage Spaces 4.0
Utilities Available Cable TV, Electric Available, Cable TV Available, Natural Gas Available, Phone, Phone Available
Water Access N
Roof Type Shingle
Street Surface Paved
Accessibility None
Porch Deck(s), Brick
Attached Garage 2
Total Parking Spaces 4
Garage Y
Building
Lot Description Front Yard, Landscaping, Rear Yard
Story 2
Foundation Concrete Perimeter
Sewer Public Sewer
Water Public
Architectural Style Colonial
Level or Stories 2
Additional Building Above Grade, Below Grade
Structure Type Dry Wall
New Construction N
Schools
School District Christina
Others
Pets Allowed Y
Senior Community No
Tax ID 18-047.00-033
Ownership Fee Simple
SqFt Source Estimated
Acceptable Financing FHA, Cash, FHA 203(b), FHA 203(k), VA, Conventional
Horse Property N
Listing Terms FHA, Cash, FHA 203(b), FHA 203(k), VA, Conventional
Financing FHA,Cash,FHA 203(b),FHA 203(k),VA,Conventional
Special Listing Condition Standard
Pets Allowed No Pet Restrictions
Read Less Info
Want to know what your home might be worth? Contact us for a FREE valuation!

Our team is ready to help you sell your home for the highest possible price ASAP

Bought with Monica M Hill • RE/MAX Associates-Wilmington
GET MORE INFORMATION

Broker-Owner | Lic# RM423246






