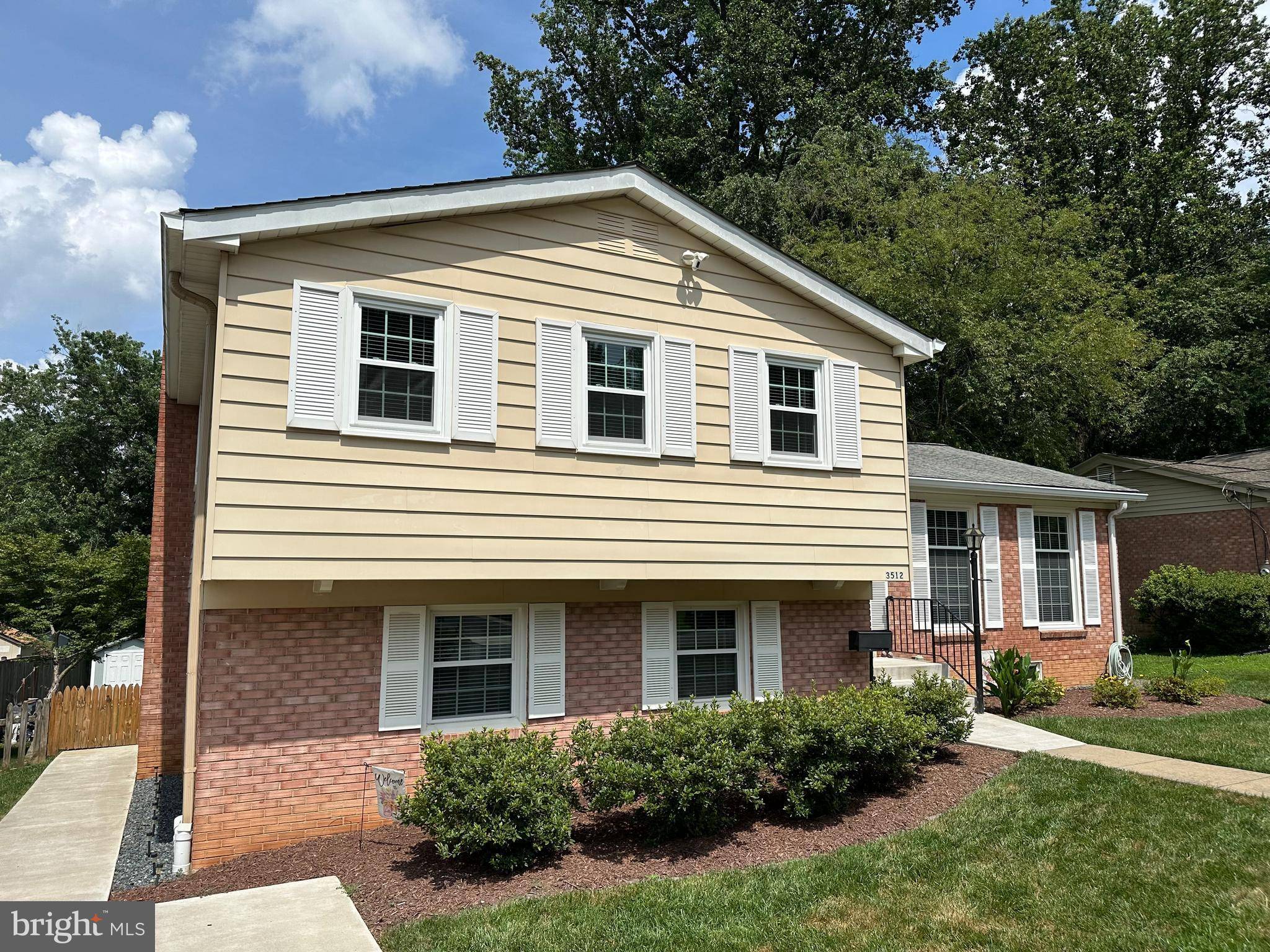5 Beds
3 Baths
2,064 SqFt
5 Beds
3 Baths
2,064 SqFt
OPEN HOUSE
Fri Jul 11, 5:00pm - 7:00pm
Sun Jul 13, 1:00pm - 3:00pm
Key Details
Property Type Single Family Home
Sub Type Detached
Listing Status Coming Soon
Purchase Type For Sale
Square Footage 2,064 sqft
Price per Sqft $414
Subdivision Fairmont Estates
MLS Listing ID VAFC2006592
Style Split Level
Bedrooms 5
Full Baths 3
HOA Y/N N
Abv Grd Liv Area 2,064
Year Built 1961
Available Date 2025-07-10
Annual Tax Amount $8,020
Tax Year 2025
Lot Size 0.283 Acres
Acres 0.28
Property Sub-Type Detached
Source BRIGHT
Property Description
Step inside to timeless hardwood floors that flow through the main and upper levels. The main level features great natural light and easy access to the backyard and deck, perfect for entertaining, relaxing, or enjoying the peaceful green space. The kitchen is functional and move-in ready, with classic charm and plenty of opportunity for your personal touch or full re-imagination.
Upstairs, you'll find three spacious bedrooms filled with light, and refreshed bathrooms that strike a clean, updated feel. The lower two levels offer flexibility, ideal for everyday living, working from home, guests, or hobbies. The cozy lower-level family room features a wood-burning fireplace, a built-in bar, full bathroom, and two additional bedrooms with walk-out access to the stunning backyard.
The 4th and lowest level provides generous space for a home gym, workshop, or storage.
The home also features updated windows, a driveway extension to accommodate two full-size cars, a new side yard walkway for added convenience, upgraded front walk, recessed lighting on the main level, reimagined back deck and concrete patio in the rear yard, a newer water heater (2021), updated washing machine, and HVAC system (2015).
Ideally located off Old Blenheim Blvd, this is a home you can grow into — nestled in a highly sought-after community where neighbors know your name, parks and trails are close by, and small-town charm meets everyday convenience. Spend summer days at the nearby Country Club Hills pool, or explore the scenic Daniel's Run trail system and Van Dyck Park, all within walking distance. Opportunities like this are rare in such a sought-after location — this home is ready to welcome its next chapter.
Location
State VA
County Fairfax City
Zoning RH
Rooms
Basement Other, Windows
Interior
Interior Features Breakfast Area, Carpet, Combination Dining/Living, Dining Area, Family Room Off Kitchen, Floor Plan - Traditional, Kitchen - Eat-In, Primary Bath(s), Recessed Lighting, Walk-in Closet(s), Wet/Dry Bar, Wood Floors, Other
Hot Water Natural Gas
Heating Central
Cooling Central A/C
Flooring Hardwood, Carpet
Fireplaces Number 1
Fireplace Y
Window Features Double Pane,Energy Efficient
Heat Source Natural Gas
Exterior
Garage Spaces 2.0
Fence Fully, Rear
Water Access N
Roof Type Architectural Shingle
Accessibility Other
Total Parking Spaces 2
Garage N
Building
Lot Description Front Yard, Landscaping, Private, Rear Yard
Story 4
Foundation Other
Sewer Public Sewer
Water Public
Architectural Style Split Level
Level or Stories 4
Additional Building Above Grade, Below Grade
New Construction N
Schools
Elementary Schools Daniels Run
Middle Schools Katherine Johnson
High Schools Fairfax
School District Fairfax County Public Schools
Others
Senior Community No
Tax ID 58 1 12 007
Ownership Fee Simple
SqFt Source Assessor
Special Listing Condition Standard

GET MORE INFORMATION
Broker-Owner | Lic# RM423246






