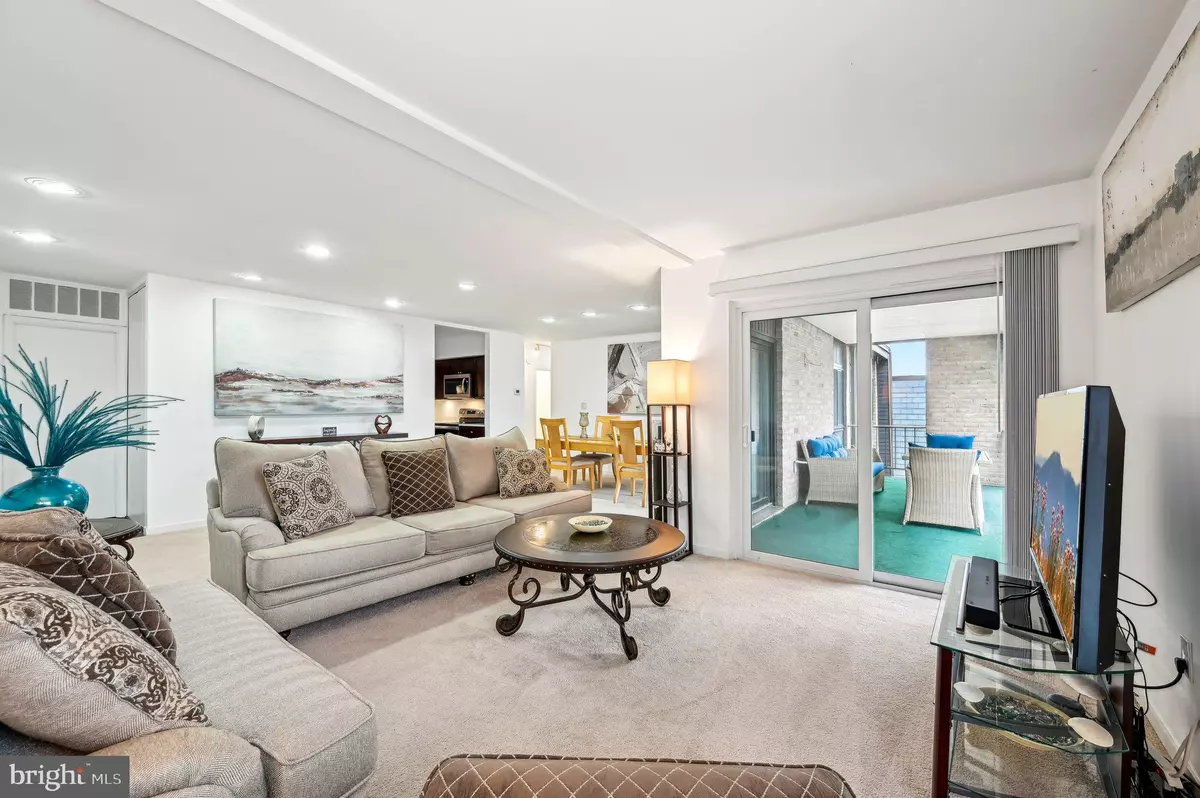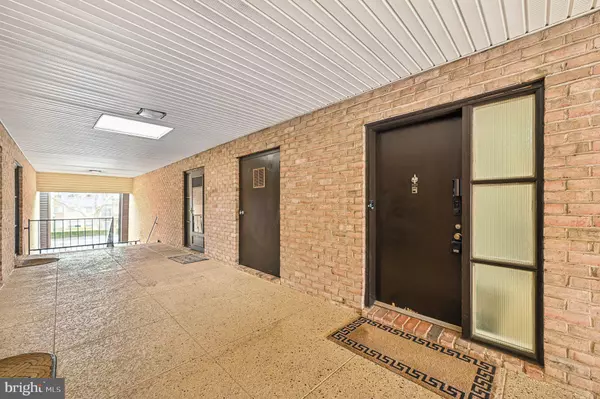2 Beds
2 Baths
1,259 SqFt
2 Beds
2 Baths
1,259 SqFt
Key Details
Property Type Condo
Sub Type Condo/Co-op
Listing Status Coming Soon
Purchase Type For Sale
Square Footage 1,259 sqft
Price per Sqft $182
Subdivision Stevenson Village Condo
MLS Listing ID MDBC2119422
Style Contemporary
Bedrooms 2
Full Baths 2
Condo Fees $608/mo
HOA Y/N N
Abv Grd Liv Area 1,259
Originating Board BRIGHT
Year Built 1974
Annual Tax Amount $1,798
Tax Year 2024
Property Sub-Type Condo/Co-op
Property Description
This beautifully maintained top-floor condo offers an inviting open layout filled with natural light and a spacious private balcony overlooking green space. The recently updated kitchen features sleek countertops and modern appliances, making it perfect for cooking and entertaining. The primary suite boasts a walk-in closet and a renovated en-suite bath with a stylish walk-in shower. Additional recent updates include:
✨ Recently replaced windows for enhanced natural light
✨ Freshly painted interior in neutral tones
✨ Recently installed carpet throughout
✨ Smart thermostat for added energy efficiency
✨ Bathrooms refreshed with water-resistant paint
✨ Upgraded patio flooring for outdoor enjoyment
✨ Ample parking for convenience
Nestled in a well-maintained community, this home is conveniently located near schools, shopping, dining, and major highways (695 & 83), ensuring an easy commute. Don't miss this incredible opportunity—schedule your private tour today!
Location
State MD
County Baltimore
Zoning RESIDENTIAL
Rooms
Main Level Bedrooms 2
Interior
Interior Features Ceiling Fan(s), Window Treatments, Pantry
Hot Water Natural Gas
Heating Forced Air
Cooling Central A/C
Equipment Dishwasher, Dryer, Exhaust Fan, Oven/Range - Gas, Refrigerator, Icemaker, Microwave, Disposal
Fireplace N
Window Features Screens
Appliance Dishwasher, Dryer, Exhaust Fan, Oven/Range - Gas, Refrigerator, Icemaker, Microwave, Disposal
Heat Source Natural Gas
Laundry Has Laundry
Exterior
Garage Spaces 2.0
Amenities Available Extra Storage, Common Grounds, Pool - Outdoor
Water Access N
View Garden/Lawn
Accessibility Other
Total Parking Spaces 2
Garage N
Building
Story 3
Unit Features Garden 1 - 4 Floors
Sewer Public Sewer
Water Public
Architectural Style Contemporary
Level or Stories 3
Additional Building Above Grade, Below Grade
New Construction N
Schools
School District Baltimore County Public Schools
Others
Pets Allowed Y
HOA Fee Include Common Area Maintenance,Ext Bldg Maint,Management,Pool(s),Reserve Funds,All Ground Fee,Custodial Services Maintenance,Insurance,Lawn Maintenance,Sewer,Snow Removal,Water
Senior Community No
Tax ID 04031900013216
Ownership Condominium
Acceptable Financing Cash, Conventional, VA
Listing Terms Cash, Conventional, VA
Financing Cash,Conventional,VA
Special Listing Condition Standard
Pets Allowed Case by Case Basis
Virtual Tour https://www.zillow.com/view-imx/6331ed51-41e7-48d5-80aa-355a14560ac5?wl=true&setAttribution=mls&initialViewType=pano

GET MORE INFORMATION
Broker-Owner | Lic# RM423246






