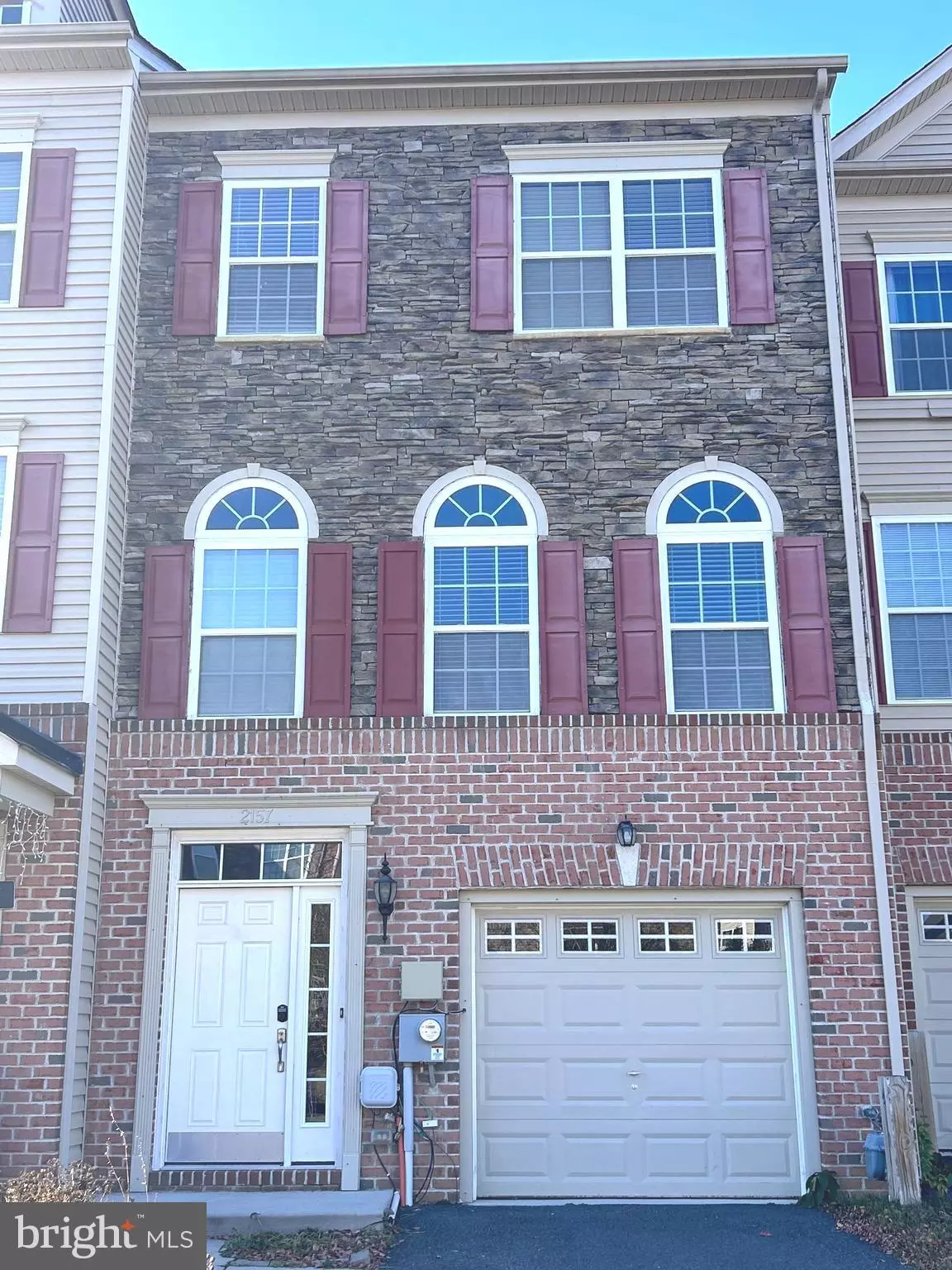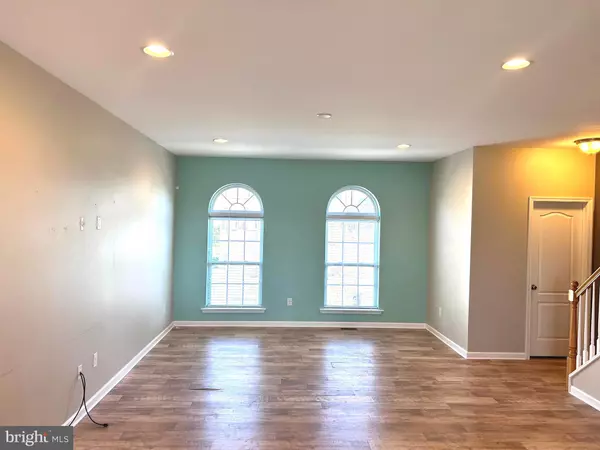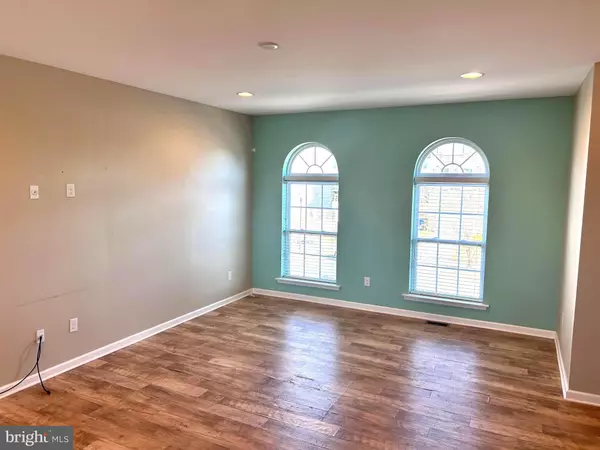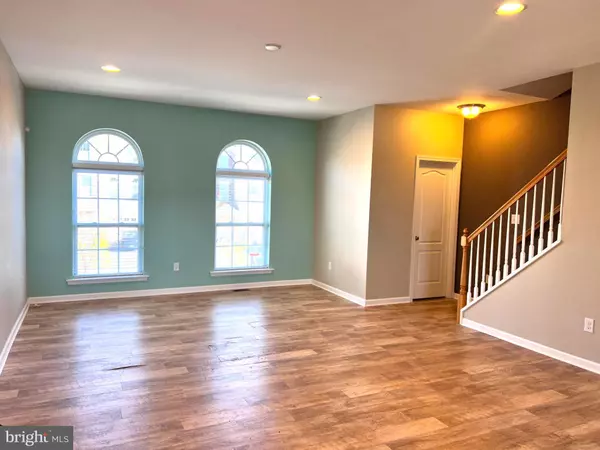
3 Beds
3 Baths
2,225 SqFt
3 Beds
3 Baths
2,225 SqFt
Key Details
Property Type Townhouse
Sub Type Interior Row/Townhouse
Listing Status Active
Purchase Type For Rent
Square Footage 2,225 sqft
Subdivision Village Of Bayberry
MLS Listing ID DENC2072800
Style Colonial
Bedrooms 3
Full Baths 2
Half Baths 1
Abv Grd Liv Area 2,225
Originating Board BRIGHT
Year Built 2017
Lot Size 2,614 Sqft
Acres 0.06
Lot Dimensions 0.00 x 0.00
Property Description
Welcome to 2157 Audubon Trail, a beautiful and spacious townhome located in the highly sought-after Bayberry North subdivision of Middletown, Delaware. This well-maintained home offers three levels of comfortable living space and is conveniently located near major roadways, shopping, dining, gas stations, hospitals, and the Appoquinimink School District.
As you arrive, you'll be greeted by the charming stone and brick facade, freshly groomed landscaping, and a serene pasture view from the backyard. The home provides a one-car garage, two-car driveway parking, and easy access to overflow parking, perfect for guests.
Step through the brand new front door into an open foyer, leading to garage access, a large closet, the finished lower level (ideal for an office, gym, or playroom), a laundry room, and a walk-out to the backyard.
On the main level, the open floor plan is ideal for entertaining, featuring a spacious living room with farmhouse-style flooring, arched windows, and a half bath. The kitchen boasts 42" cabinetry, stainless steel appliances, an open dining area, and a bright eat-in breakfast nook. Enjoy fresh air on the second-story deck, recently sanded and painted, perfect for outdoor relaxation.
The upper level features three bedrooms and two full bathrooms, including a large primary suite with a walk-in closet and an oversized en-suite bathroom featuring a dual vanity, extra cabinetry, and a stand-up shower. The additional bedrooms share a full hall bath with tile flooring and a tub/shower combination.
Living in Bayberry North offers access to the community's many amenities, including a clubhouse, walking and biking trails, parks, and tot lots. This home is the perfect combination of comfort, style, and convenience. Call for application information.
Location
State DE
County New Castle
Area South Of The Canal (30907)
Zoning S
Rooms
Basement Front Entrance
Interior
Hot Water Electric
Heating Forced Air
Cooling Central A/C
Fireplace N
Heat Source Natural Gas
Exterior
Parking Features Garage - Front Entry
Garage Spaces 1.0
Water Access N
Accessibility None
Attached Garage 1
Total Parking Spaces 1
Garage Y
Building
Story 3
Foundation Slab
Sewer Public Sewer
Water Public
Architectural Style Colonial
Level or Stories 3
Additional Building Above Grade, Below Grade
New Construction N
Schools
School District Appoquinimink
Others
Pets Allowed N
Senior Community No
Tax ID 13-008.34-361
Ownership Other
SqFt Source Assessor

GET MORE INFORMATION

Broker-Owner | Lic# RM423246






