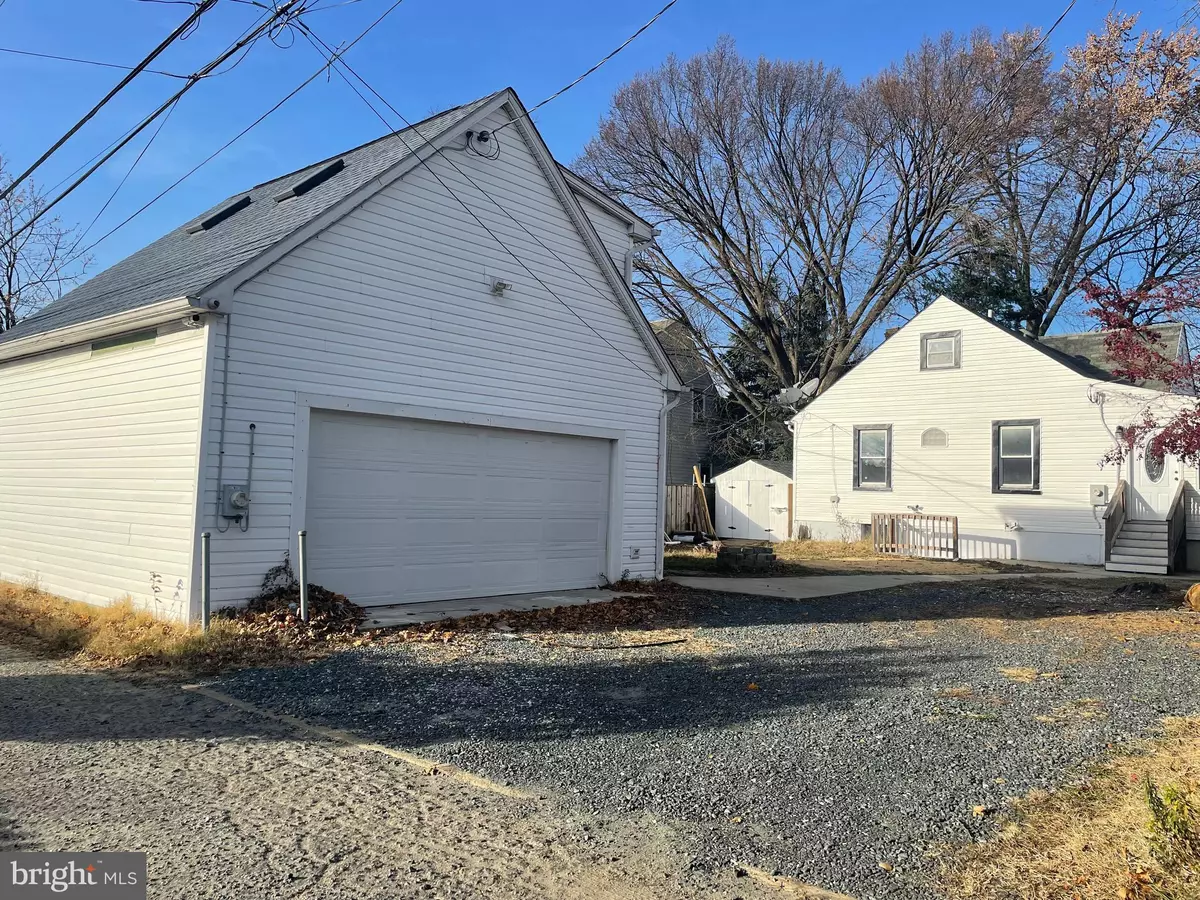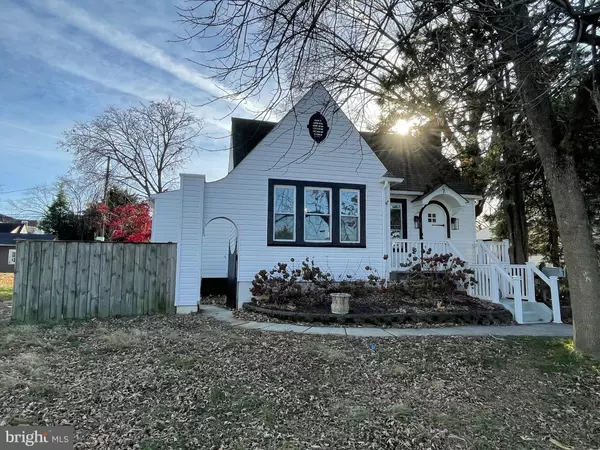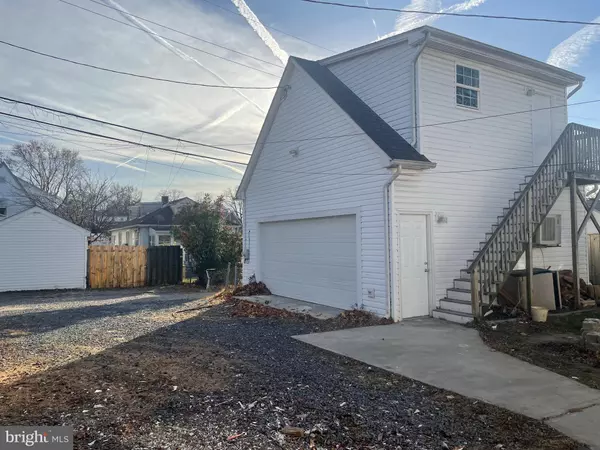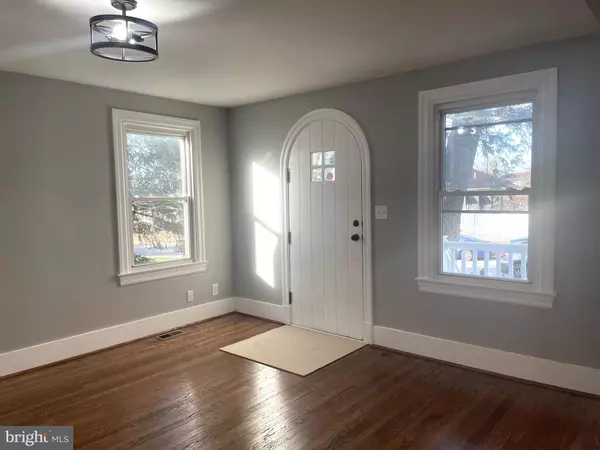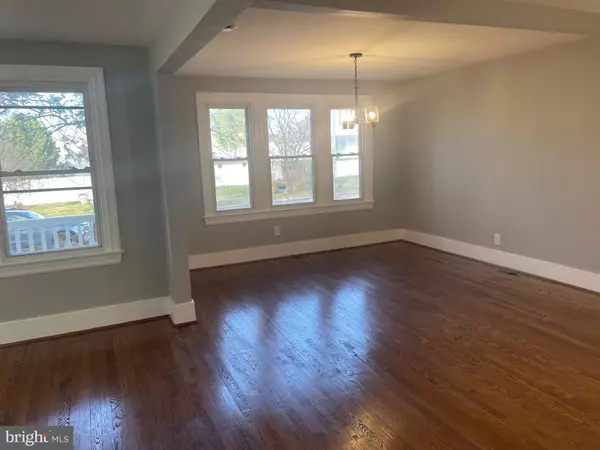
6 Beds
5 Baths
1,477 SqFt
6 Beds
5 Baths
1,477 SqFt
Key Details
Property Type Single Family Home
Sub Type Detached
Listing Status Active
Purchase Type For Sale
Square Footage 1,477 sqft
Price per Sqft $263
Subdivision Brooklyn Park
MLS Listing ID MDAA2099906
Style Cape Cod
Bedrooms 6
Full Baths 4
Half Baths 1
HOA Y/N N
Abv Grd Liv Area 1,477
Originating Board BRIGHT
Year Built 1949
Annual Tax Amount $3,160
Tax Year 2024
Lot Size 6,250 Sqft
Acres 0.14
Property Description
BEAUTIFUL OPEN LAYOUT. KITCHEN WITH GEORGEOUS QUARTZ COUNTERTOP & A BREAKFAST ISLAND. NEWER STAINLESS STEEL APPLIANCES. NEWER MICROWAVE AND DISH WASHER. NEW UPGRADED CABINETRY. GLEAMMING HARDWOOD FLOORS THROUGHT THE MAIN FLOOR. MASTER BEDROOM WITH A FULL MASTER BATHROOM. RECESSED LIGHTS THROUGHT THE HOUSE. FULLY CARPETTED BASEMENT WITH TWO EXTRA ROOMS, A FULL BATHROOM AND A COZY FAMILY ROOM. OVERSIZED GARAGE FOR EXTRA STORAGE SPACE, ELECTRICITY, AND A HALF BATH. THE DRIVEWAY IS LOCATED ON THE BACK OF THE HOUSE AND ACCOMODATES UP TO 4 CARS +. TITLE COMPANY OF PREFERENCE: MTA TITLE & ESCROW, LLC. WALKING DISTANCE TO BUS TRANSPORTATION TO GOVERNOR RITCHIE HWY. CLOSE PROXIMITY TO RESTAURANTS, SHOPPING, PARKS, LIBRARY, HOSPITAL. WITHIN MINUTES TO MAJOR ROADS, 695, 295, I-95, BALTIMORE INTERNATIONAL AIRPORT, RT. 2, RT. 40 AND INTERSTATE RT. 70.
Location
State MD
County Anne Arundel
Zoning R5
Rooms
Other Rooms Family Room, Den, In-Law/auPair/Suite, Storage Room, Utility Room
Basement Fully Finished, Rear Entrance
Main Level Bedrooms 3
Interior
Interior Features Dining Area, Floor Plan - Open, Kitchen - Island, Wet/Dry Bar, Wood Floors
Hot Water Natural Gas
Heating Heat Pump - Gas BackUp
Cooling Central A/C
Equipment Dishwasher, Dryer, Dryer - Electric, Microwave, Refrigerator, Stove, Icemaker
Appliance Dishwasher, Dryer, Dryer - Electric, Microwave, Refrigerator, Stove, Icemaker
Heat Source Natural Gas
Laundry Lower Floor
Exterior
Parking Features Garage - Rear Entry
Garage Spaces 7.0
Fence Partially
Water Access N
View Street
Accessibility Other
Total Parking Spaces 7
Garage Y
Building
Lot Description Premium, Other
Story 1.5
Foundation Concrete Perimeter
Sewer Public Sewer
Water Public
Architectural Style Cape Cod
Level or Stories 1.5
Additional Building Above Grade
New Construction N
Schools
School District Anne Arundel County Public Schools
Others
Senior Community No
Tax ID 020504716270800
Ownership Fee Simple
SqFt Source Assessor
Acceptable Financing VA, Conventional, Cash
Horse Property N
Listing Terms VA, Conventional, Cash
Financing VA,Conventional,Cash
Special Listing Condition Standard

GET MORE INFORMATION

Broker-Owner | Lic# RM423246

