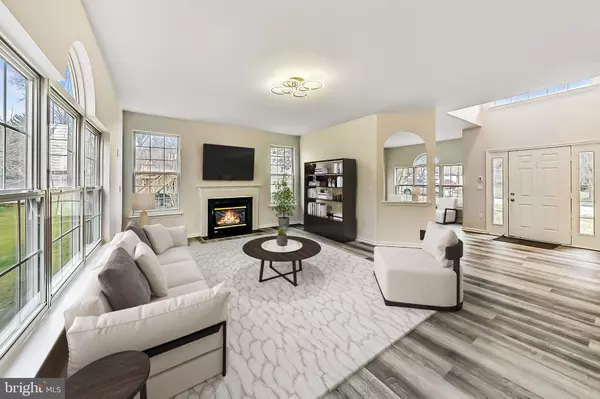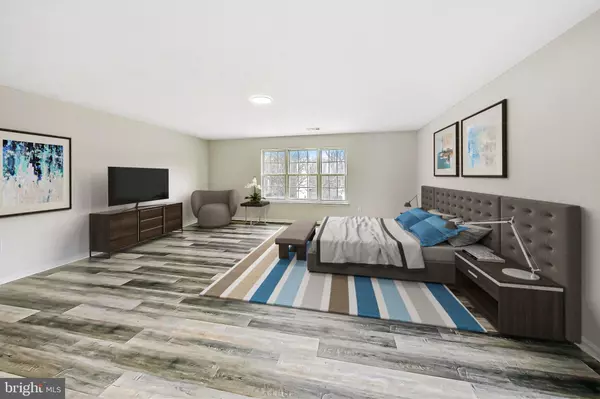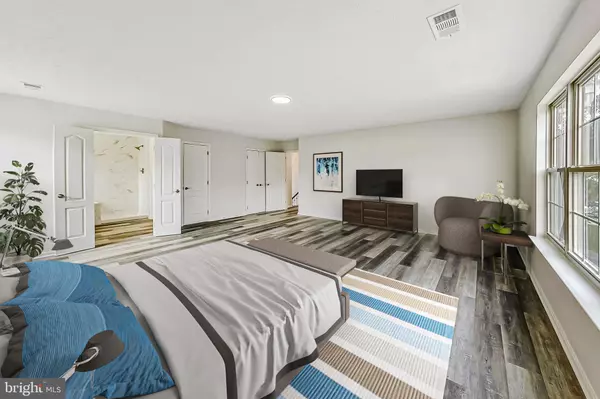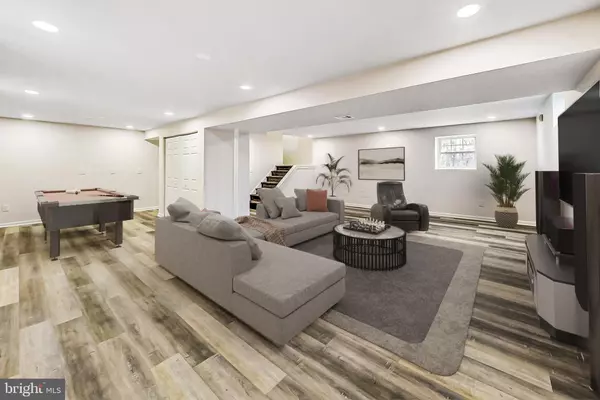5 Beds
4 Baths
3,880 SqFt
5 Beds
4 Baths
3,880 SqFt
Key Details
Property Type Single Family Home
Sub Type Detached
Listing Status Pending
Purchase Type For Sale
Square Footage 3,880 sqft
Price per Sqft $146
Subdivision Ashford Oaks
MLS Listing ID MDCH2037220
Style Colonial
Bedrooms 5
Full Baths 3
Half Baths 1
HOA Fees $775/ann
HOA Y/N Y
Abv Grd Liv Area 2,700
Originating Board BRIGHT
Year Built 2000
Annual Tax Amount $5,935
Tax Year 2024
Lot Size 10,830 Sqft
Acres 0.25
Property Description
The interior features brand-new Luxury Vinyl Plank flooring throughout the entire three-level home. The traditional floor plan offers 4,000 square feet of living space, perfect for entertaining family and friends.
The main level includes a separate dining area, a cozy gas fireplace in the family room, a spacious two-story foyer, and a newly renovated kitchen equipped with stainless steel appliances and quartz countertops.
The primary bedroom boasts an oversized walk-in closet and a spacious, newly renovated bathroom featuring a large soaking tub.
The walkout basement is fully finished and includes a Recreation Room, a Full Bath and a possible in-law suite, providing a unique feature that could make this home your Dream Home.
IT'S A MUST SEE!!!
Location
State MD
County Charles
Zoning RM
Rooms
Other Rooms Living Room, Primary Bedroom, Bedroom 2, Bedroom 3, Bedroom 4, Bedroom 5, Primary Bathroom
Basement Fully Finished, Outside Entrance, Walkout Level
Interior
Interior Features Dining Area, Floor Plan - Traditional, Kitchen - Table Space, Primary Bath(s), Walk-in Closet(s)
Hot Water Natural Gas
Heating Forced Air
Cooling Central A/C
Flooring Luxury Vinyl Plank
Fireplaces Number 1
Fireplaces Type Gas/Propane
Equipment Built-In Microwave, Dishwasher, Disposal, Oven/Range - Gas, Refrigerator, Stainless Steel Appliances, Water Heater
Fireplace Y
Appliance Built-In Microwave, Dishwasher, Disposal, Oven/Range - Gas, Refrigerator, Stainless Steel Appliances, Water Heater
Heat Source Natural Gas
Laundry Has Laundry, Upper Floor
Exterior
Parking Features Built In, Garage - Front Entry, Inside Access
Garage Spaces 4.0
Utilities Available Phone Available
Water Access N
Roof Type Architectural Shingle
Accessibility None
Attached Garage 2
Total Parking Spaces 4
Garage Y
Building
Story 2
Foundation Concrete Perimeter
Sewer Public Sewer
Water Public
Architectural Style Colonial
Level or Stories 2
Additional Building Above Grade, Below Grade
Structure Type 9'+ Ceilings
New Construction N
Schools
High Schools North Point
School District Charles County Public Schools
Others
HOA Fee Include Trash
Senior Community No
Tax ID 0906232973
Ownership Fee Simple
SqFt Source Assessor
Acceptable Financing Cash, Conventional, FHA, VA
Listing Terms Cash, Conventional, FHA, VA
Financing Cash,Conventional,FHA,VA
Special Listing Condition Standard

GET MORE INFORMATION
Broker-Owner | Lic# RM423246






