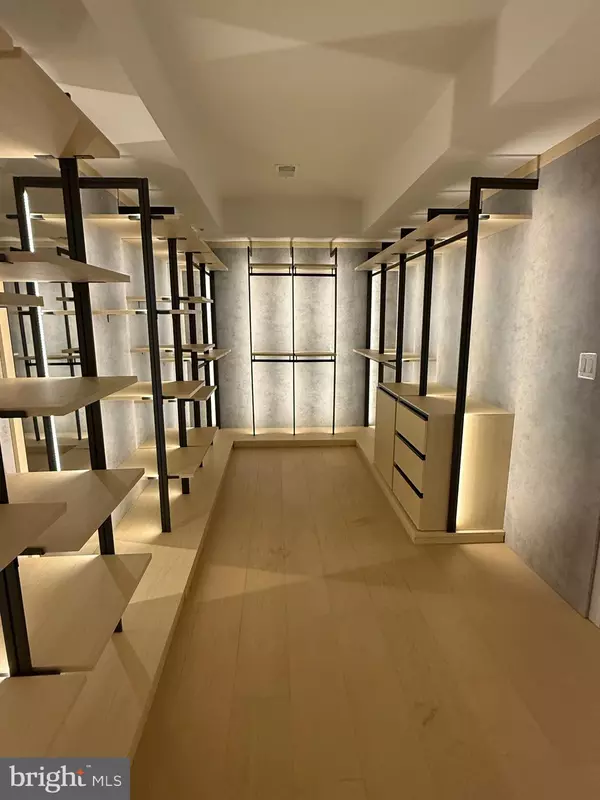
6 Beds
6 Baths
7,133 SqFt
6 Beds
6 Baths
7,133 SqFt
Key Details
Property Type Single Family Home
Sub Type Detached
Listing Status Active
Purchase Type For Sale
Square Footage 7,133 sqft
Price per Sqft $560
Subdivision Mclean Manor
MLS Listing ID VAFX2202090
Style Contemporary,Mid-Century Modern
Bedrooms 6
Full Baths 6
HOA Y/N N
Abv Grd Liv Area 5,040
Originating Board BRIGHT
Year Built 2024
Annual Tax Amount $28,672
Tax Year 2024
Lot Size 0.414 Acres
Acres 0.41
Property Description
Nestled on an expansive 0.41-acre lot, the home boasts over 7,000 square feet of sophisticated living space + 5 car garage space! Featuring six bedrooms and six bathrooms, every corner of this residence has been designed with comfort and functionality in mind. The fully finished lower level with large bedroom suite with spa like bath & massive custom closet offers endless possibilities, whether you envision a home theater, gym, or recreation room.
The thoughtfully designed interior centers around an open, light-filled layout, with a cozy fireplace anchoring the main living space—a perfect backdrop for entertaining or quiet family evenings. Outfitted with custom upgrades, designer finishes, and imported tile throughout, this home exudes luxury and attention to detail. The amazing layout seamlessly integrates style and functionality, creating spaces that are both elegant and practical.
Outside, the sprawling yard offers abundant space for outdoor activities, gardening, or future enhancements. Parking and convenience are seamless, with an attached front-entry garage accommodating five vehicles and additional driveway space for guests. The modern stucco exterior exudes timeless elegance, blending contemporary design with lasting quality.
This home is a true rarity in McLean—where exceptional craftsmanship, an unbeatable location, and room to grow converge. Whether you're relaxing in your indoor pool, hosting memorable gatherings, or enjoying serene evenings at home, this property is ready to deliver the lifestyle you've been dreaming of.
Don’t miss your chance to make 1573 Westmoreland Street your forever home.
Location
State VA
County Fairfax
Zoning 130
Rooms
Basement Fully Finished
Main Level Bedrooms 1
Interior
Hot Water Natural Gas
Heating Forced Air
Cooling Central A/C
Flooring Wood
Fireplaces Number 1
Fireplace Y
Heat Source Electric
Exterior
Parking Features Garage - Front Entry
Garage Spaces 8.0
Pool Indoor
Water Access N
Accessibility 2+ Access Exits
Attached Garage 5
Total Parking Spaces 8
Garage Y
Building
Story 3
Foundation Other
Sewer Public Sewer
Water Public
Architectural Style Contemporary, Mid-Century Modern
Level or Stories 3
Additional Building Above Grade, Below Grade
Structure Type Dry Wall
New Construction Y
Schools
Elementary Schools Kent Gardens
Middle Schools Longfellow
High Schools Mclean
School District Fairfax County Public Schools
Others
Senior Community No
Tax ID 0304 17 0061
Ownership Fee Simple
SqFt Source Assessor
Special Listing Condition Standard

GET MORE INFORMATION

Broker-Owner | Lic# RM423246






