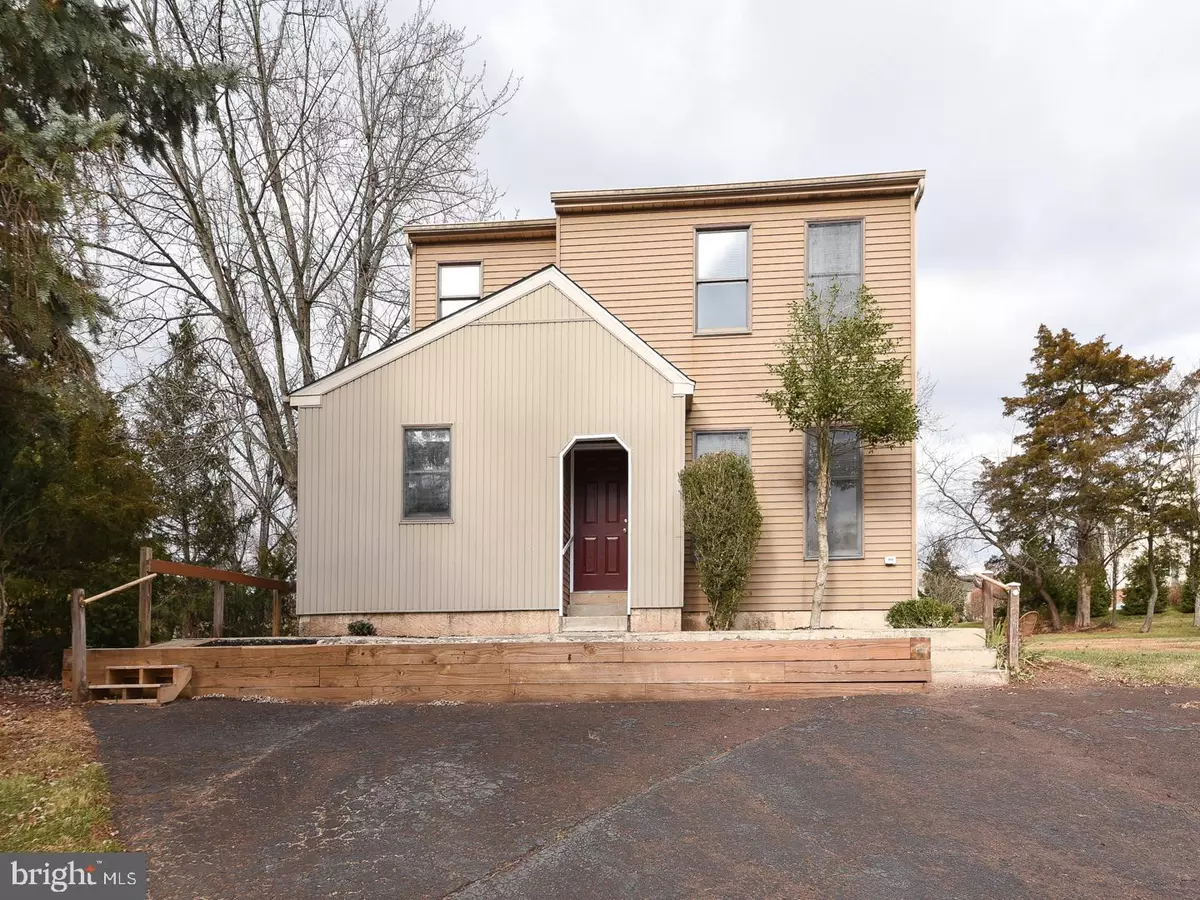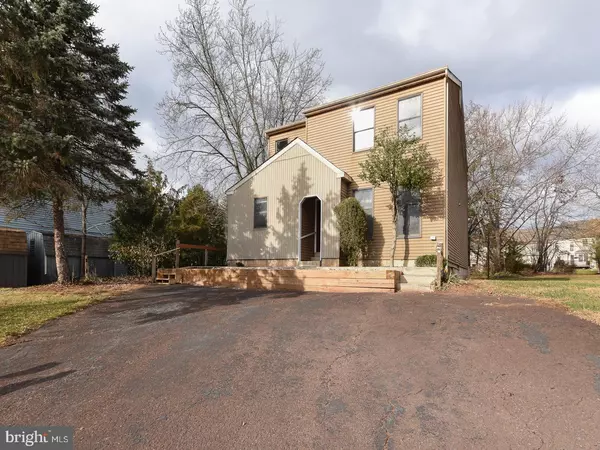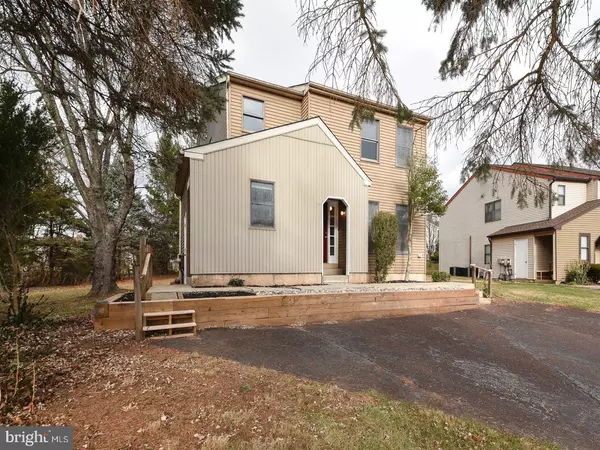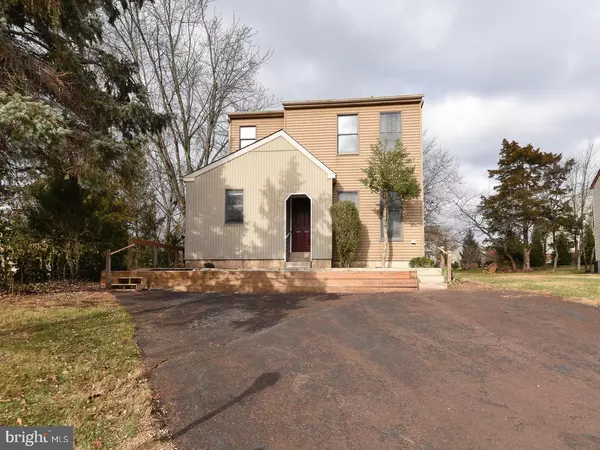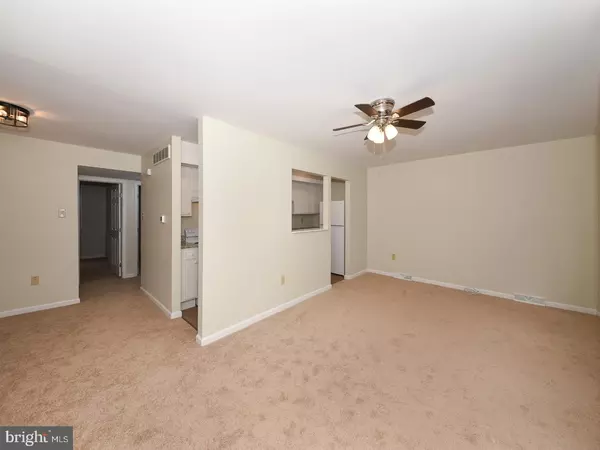
1,968 SqFt
1,968 SqFt
Key Details
Property Type Multi-Family
Sub Type Detached
Listing Status Pending
Purchase Type For Sale
Square Footage 1,968 sqft
Price per Sqft $246
Subdivision Hunter Crest
MLS Listing ID PAMC2124358
Style Colonial
Abv Grd Liv Area 1,968
Originating Board BRIGHT
Year Built 1984
Annual Tax Amount $5,412
Tax Year 2024
Lot Size 9,699 Sqft
Acres 0.22
Lot Dimensions 34.00 x 0.00
Property Description
Location
State PA
County Montgomery
Area Lower Salford Twp (10650)
Zoning RES: DUPLEX
Rooms
Basement Full, Unfinished, Outside Entrance, Sump Pump
Interior
Interior Features Bathroom - Tub Shower, Carpet, Ceiling Fan(s), Dining Area, Kitchen - Galley, Kitchen - Gourmet, Recessed Lighting, Upgraded Countertops, Window Treatments
Hot Water Electric
Heating Forced Air, Heat Pump(s)
Cooling Central A/C
Flooring Fully Carpeted, Luxury Vinyl Plank
Inclusions 2 refrigerators, 2 washers and 2 dryers (all as is condition)
Equipment Dishwasher, Disposal, Dryer - Electric, Oven/Range - Electric, Refrigerator, Washer, Water Heater
Fireplace N
Appliance Dishwasher, Disposal, Dryer - Electric, Oven/Range - Electric, Refrigerator, Washer, Water Heater
Heat Source Electric
Exterior
Garage Spaces 3.0
Utilities Available Cable TV, Electric Available, Sewer Available, Water Available
Water Access N
Roof Type Pitched,Shingle
Accessibility None
Total Parking Spaces 3
Garage N
Building
Foundation Block
Sewer Public Sewer
Water Public
Architectural Style Colonial
Additional Building Above Grade, Below Grade
Structure Type Dry Wall
New Construction N
Schools
Elementary Schools Vernfield
Middle Schools Indian Valley
High Schools Souderton Area Senior
School District Souderton Area
Others
Tax ID 50-00-02674-579
Ownership Fee Simple
SqFt Source Assessor
Acceptable Financing Cash, Conventional
Listing Terms Cash, Conventional
Financing Cash,Conventional
Special Listing Condition Standard

GET MORE INFORMATION

Broker-Owner | Lic# RM423246

