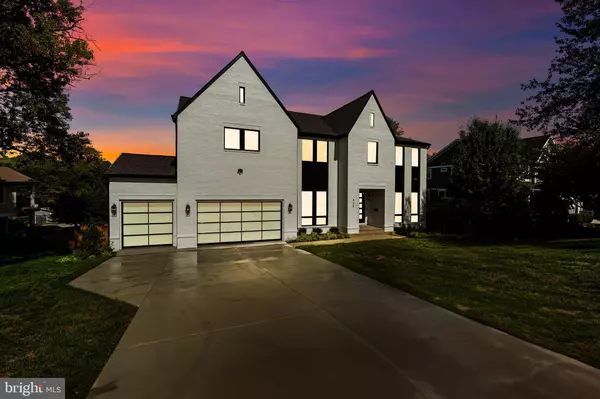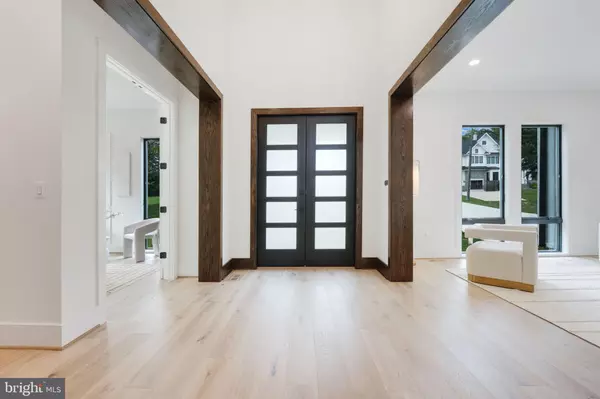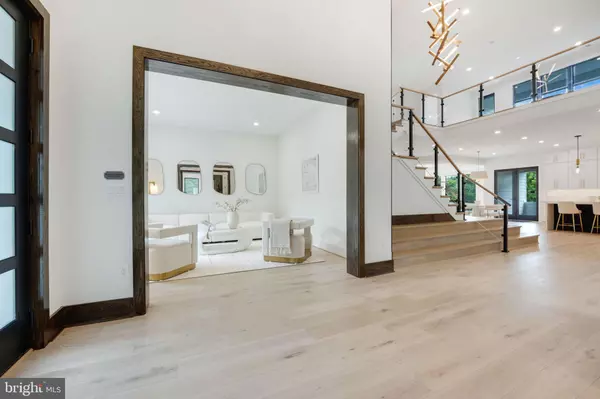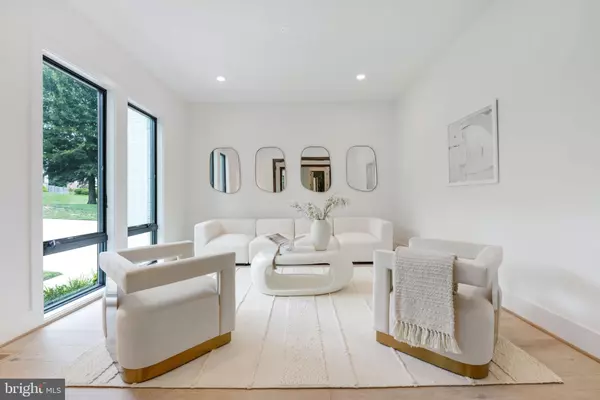
6 Beds
8 Baths
8,612 SqFt
6 Beds
8 Baths
8,612 SqFt
Key Details
Property Type Single Family Home
Sub Type Detached
Listing Status Active
Purchase Type For Sale
Square Footage 8,612 sqft
Price per Sqft $435
Subdivision Broyhill Langley Estates
MLS Listing ID VAFX2211894
Style Contemporary,Tudor,Other
Bedrooms 6
Full Baths 6
Half Baths 2
HOA Y/N N
Abv Grd Liv Area 5,903
Originating Board BRIGHT
Year Built 2023
Annual Tax Amount $33,770
Tax Year 2024
Lot Size 0.459 Acres
Acres 0.46
Property Description
Step inside to be greeted by a grand foyer with a soaring 20-foot ceiling and a dazzling chandelier. The main level's 10-foot ceilings amplify the grandeur, while the second floor and basement keep things elegant with nine-foot ceilings throughout. The high-quality European White Oak flooring brings warmth and timeless charm, while the bathrooms are pure spa vibes with chic tiles and floor-to-ceiling enclosures. Every bedroom is its own private retreat, featuring an ensuite bath and walk-in closet for maximum comfort and privacy.
On the main level, you'll find a refined guest suite, a stylish home office, and a formal living room perfect for hosting. The dining room connects seamlessly to a butler's pantry and prep kitchen, ensuring your main kitchen stays pristine. Speaking of the kitchen, it's a chef's dream with Thermador appliances, custom cabinetry, and a massive island. For laid-back moments, there's a cozy breakfast nook, a covered screened porch with a fireplace, and a family room that radiates warmth and charm—ideal for quality time or solo relaxation.
Head upstairs to discover a serene lounge area with balcony access, three additional bedrooms with private baths, and a conveniently located laundry room. The primary suite is a true sanctuary, with its own sitting area, double-sided fireplace, a spa-like bathroom with dual vanities, and a custom walk-in closet that feels more like a boutique.
The lower level offers something for everyone, including a rec room with a wet bar, a media/theatre room prewired for sound, a home gym, and an additional bedroom with an ensuite bath and walk-in closet—perfect for guests or in-laws. Step outside to a covered patio and beautifully landscaped backyard, creating the ultimate outdoor retreat.
The exterior is just as impressive, with sleek black windows, a striking brick veneer, and frosted glass double doors that exude sophistication. Located with easy access to highways and airports, this home is the perfect blend of convenience and luxury.
Location
State VA
County Fairfax
Zoning R-2
Direction Southwest
Rooms
Basement Fully Finished
Main Level Bedrooms 1
Interior
Interior Features Breakfast Area, Built-Ins, Butlers Pantry, Dining Area, Kitchen - Gourmet, Kitchen - Island, Pantry, Recessed Lighting, Bathroom - Soaking Tub, Walk-in Closet(s), Wet/Dry Bar, Wine Storage, Wood Floors, 2nd Kitchen, Entry Level Bedroom, Family Room Off Kitchen, Formal/Separate Dining Room, Attic
Hot Water Natural Gas
Heating Zoned, Forced Air
Cooling Central A/C
Flooring Engineered Wood, Other
Fireplaces Number 2
Equipment Built-In Microwave, Cooktop, Dishwasher, Disposal, Extra Refrigerator/Freezer, Icemaker, Oven - Double, Range Hood, Refrigerator, Stainless Steel Appliances
Fireplace Y
Window Features ENERGY STAR Qualified,Energy Efficient,Low-E,Insulated
Appliance Built-In Microwave, Cooktop, Dishwasher, Disposal, Extra Refrigerator/Freezer, Icemaker, Oven - Double, Range Hood, Refrigerator, Stainless Steel Appliances
Heat Source Natural Gas, Electric
Laundry Upper Floor
Exterior
Exterior Feature Deck(s), Patio(s), Porch(es)
Parking Features Covered Parking, Garage Door Opener, Inside Access
Garage Spaces 6.0
Fence Other
Water Access N
Roof Type Architectural Shingle,Other
Accessibility None
Porch Deck(s), Patio(s), Porch(es)
Attached Garage 3
Total Parking Spaces 6
Garage Y
Building
Story 3
Foundation Concrete Perimeter
Sewer Public Sewer
Water Public
Architectural Style Contemporary, Tudor, Other
Level or Stories 3
Additional Building Above Grade, Below Grade
Structure Type 2 Story Ceilings,9'+ Ceilings,Dry Wall,High,Other
New Construction Y
Schools
Elementary Schools Churchill Road
Middle Schools Cooper
High Schools Langley
School District Fairfax County Public Schools
Others
Senior Community No
Tax ID 0213 11 0078
Ownership Fee Simple
SqFt Source Assessor
Horse Property N
Special Listing Condition Standard

GET MORE INFORMATION

Broker-Owner | Lic# RM423246






