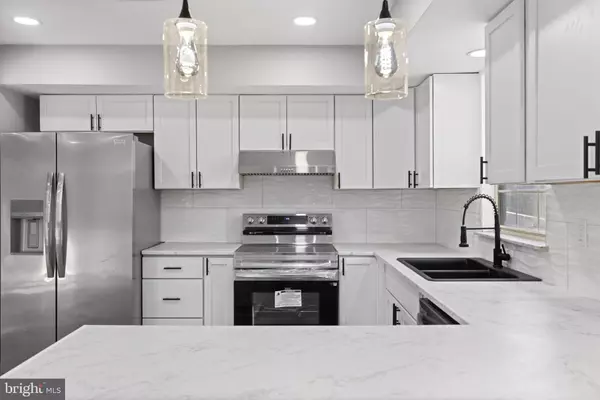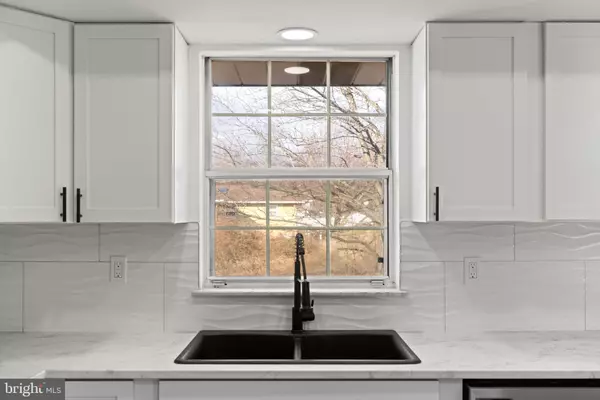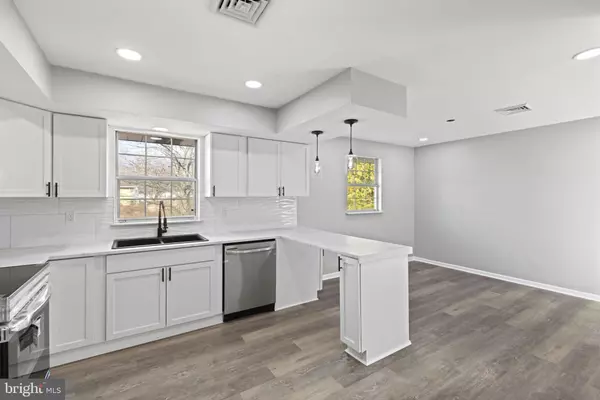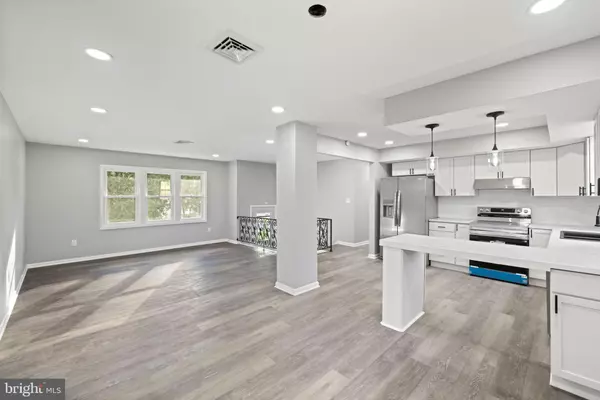
4 Beds
2 Baths
1,710 SqFt
4 Beds
2 Baths
1,710 SqFt
Key Details
Property Type Single Family Home
Sub Type Detached
Listing Status Active
Purchase Type For Sale
Square Footage 1,710 sqft
Price per Sqft $157
Subdivision Coal Township
MLS Listing ID PANU2002004
Style Split Level
Bedrooms 4
Full Baths 2
HOA Y/N N
Abv Grd Liv Area 1,132
Originating Board BRIGHT
Year Built 1973
Annual Tax Amount $2,096
Tax Year 2022
Lot Size 10,454 Sqft
Acres 0.24
Lot Dimensions 120 x 75
Property Description
Welcome to your dream home! This stunning property has been completely updated and is move-in ready. Featuring 4 bedrooms and 2 MODERN bathrooms, this home offers both style and comfort.
The heart of the home is the beautifully updated kitchen, boasting brand-new cabinets that provide ample storage and a sleek, modern look, paired with brand-new appliances for effortless cooking. Enjoy the peace of mind that comes with brand-new windows throughout, filling the home with natural light.
Additional Features
🛁 A stunning first-floor bathroom featuring a double vanity with his-and-her sinks, bold blue cabinets, and elegant gold hardware
🚿 A luxurious walk-in shower with sleek black hardware in the downstairs bathroom
🔥 A cozy family room with a fireplace
The attached garage offers convenience, while the corner lot provides exceptional privacy—perfect for relaxing or entertaining outdoors.
This completely renovated gem is ready to welcome you home. Don’t miss the chance to make it yours—schedule your showing today!
Location
State PA
County Northumberland
Area Jordan Twp (14107)
Zoning RESIDENTIAL
Rooms
Basement Fully Finished, Garage Access, Heated, Outside Entrance
Main Level Bedrooms 3
Interior
Interior Features Bathroom - Stall Shower, Bathroom - Tub Shower
Hot Water Electric
Heating Central
Cooling Central A/C
Flooring Luxury Vinyl Plank
Inclusions Kitchen Appliances
Equipment Dishwasher, Oven/Range - Electric, Refrigerator, Water Heater
Fireplace N
Appliance Dishwasher, Oven/Range - Electric, Refrigerator, Water Heater
Heat Source Electric
Exterior
Parking Features Basement Garage, Garage - Front Entry
Garage Spaces 2.0
Water Access N
Roof Type Metal
Accessibility None
Attached Garage 2
Total Parking Spaces 2
Garage Y
Building
Lot Description Corner, Front Yard
Story 1.5
Foundation Other
Sewer Public Sewer
Water Public
Architectural Style Split Level
Level or Stories 1.5
Additional Building Above Grade, Below Grade
New Construction N
Schools
Elementary Schools Shamokin Area
Middle Schools Shamokin Area
High Schools Shamokin Area
School District Shamokin Area
Others
Senior Community No
Tax ID 00H-01-00H-121
Ownership Fee Simple
SqFt Source Estimated
Acceptable Financing FHA, VA, Conventional
Listing Terms FHA, VA, Conventional
Financing FHA,VA,Conventional
Special Listing Condition Standard

GET MORE INFORMATION

Broker-Owner | Lic# RM423246






