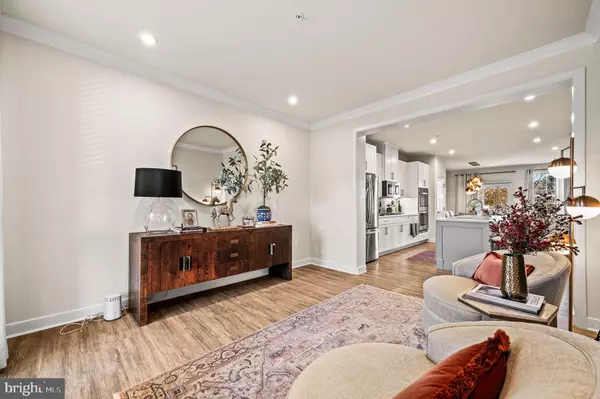
3 Beds
4 Baths
2,643 SqFt
3 Beds
4 Baths
2,643 SqFt
Key Details
Property Type Townhouse
Sub Type Interior Row/Townhouse
Listing Status Pending
Purchase Type For Sale
Square Footage 2,643 sqft
Price per Sqft $206
Subdivision Longwood Preserve
MLS Listing ID PACT2087452
Style Traditional
Bedrooms 3
Full Baths 3
Half Baths 1
HOA Fees $140/mo
HOA Y/N Y
Abv Grd Liv Area 1,968
Originating Board BRIGHT
Year Built 2021
Annual Tax Amount $9,792
Tax Year 2023
Lot Size 1,312 Sqft
Acres 0.03
Property Description
This home greets you with a model-like finesse, epitomizing a sanctuary of calm. Whether hosting lively gatherings or enjoying peaceful evenings, the open-concept living area fits every occasion. Cozy up by the gas fireplace on chilly winter evenings or savor culinary feasts in the sleek kitchen, which boasts quartz countertops and a custom pantry complete with a butcher block and handy electrical outlets.
Step outside to the deck, where views of a peaceful wooded area await, offering a perfect backdrop for morning coffees or evening reflections. Upstairs, the large primary bedroom, with its custom-designed closet and full ensuite bathroom, promises a private retreat. Two additional bedrooms ensure ample space for family or guests, along with a convenient second-floor laundry.
Descend to the finished basement, an ideal venue for movie nights, game marathons, or a vigorous workout in your home gym, complete with a full bathroom and extensive storage space.
Discover the joy of calling this tranquil abode your new home, where every corner is crafted for comfort and elegance.
Location
State PA
County Chester
Area East Marlborough Twp (10361)
Zoning RESIDENTIAL
Rooms
Basement Fully Finished
Main Level Bedrooms 3
Interior
Hot Water 60+ Gallon Tank
Cooling Central A/C
Fireplaces Number 1
Inclusions Washer, Dryer, Refrigerator
Fireplace Y
Heat Source Natural Gas
Laundry Upper Floor
Exterior
Parking Features Garage - Front Entry
Garage Spaces 1.0
Water Access N
Accessibility 2+ Access Exits
Attached Garage 1
Total Parking Spaces 1
Garage Y
Building
Story 3
Foundation Passive Radon Mitigation
Sewer Public Sewer
Water Public
Architectural Style Traditional
Level or Stories 3
Additional Building Above Grade, Below Grade
New Construction N
Schools
School District Kennett Consolidated
Others
HOA Fee Include Common Area Maintenance,Lawn Maintenance,Snow Removal
Senior Community No
Tax ID 61-06 -0521
Ownership Fee Simple
SqFt Source Assessor
Acceptable Financing Cash, Conventional, FHA, VA
Listing Terms Cash, Conventional, FHA, VA
Financing Cash,Conventional,FHA,VA
Special Listing Condition Standard

GET MORE INFORMATION

Broker-Owner | Lic# RM423246






