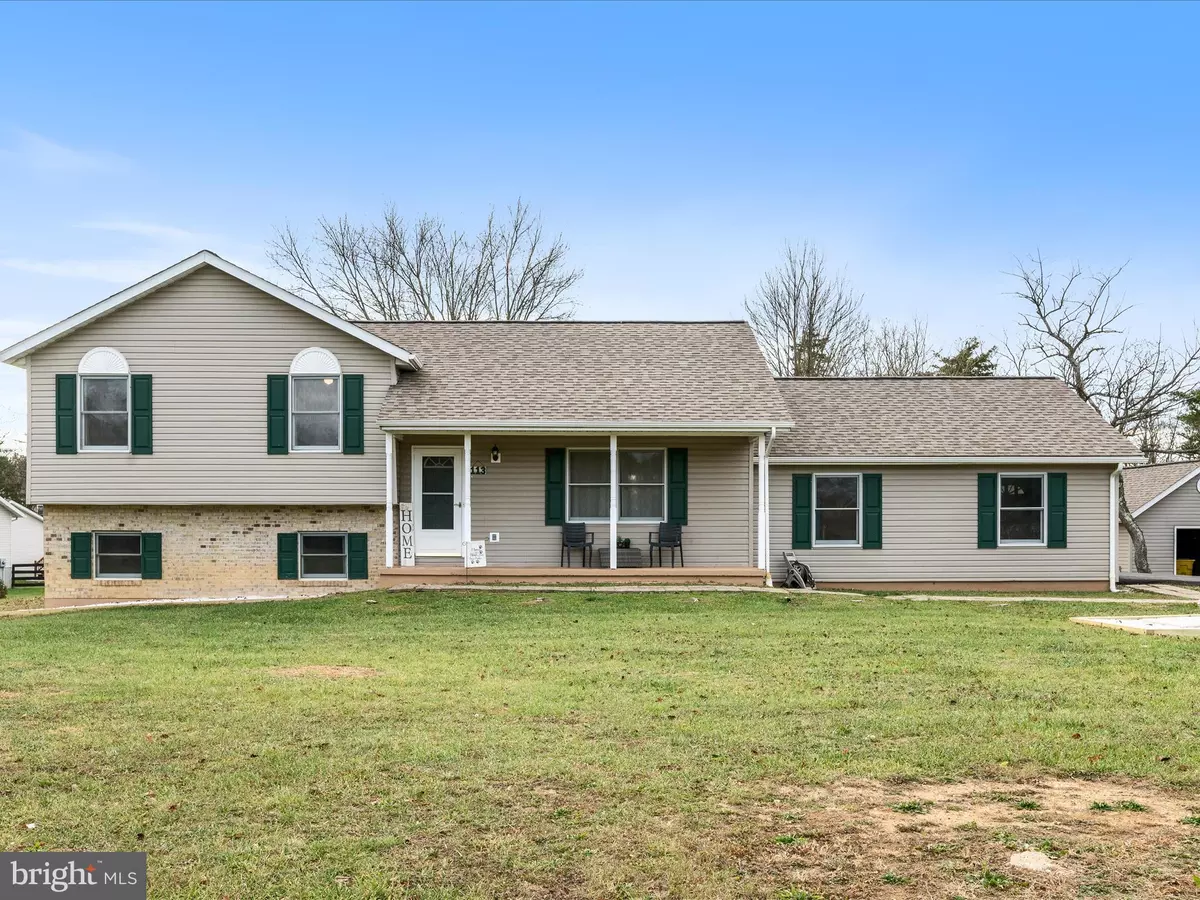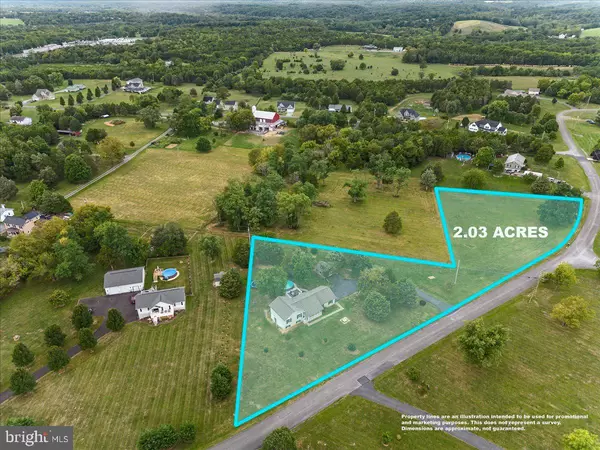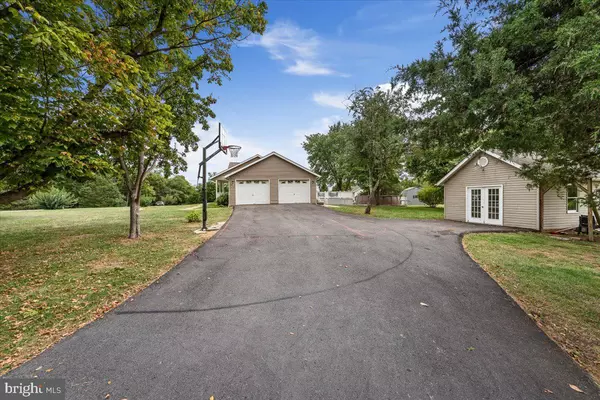
3 Beds
3 Baths
1,886 SqFt
3 Beds
3 Baths
1,886 SqFt
Key Details
Property Type Single Family Home
Sub Type Detached
Listing Status Under Contract
Purchase Type For Sale
Square Footage 1,886 sqft
Price per Sqft $220
Subdivision Cherry Hill
MLS Listing ID WVJF2014766
Style Bi-level
Bedrooms 3
Full Baths 3
HOA Fees $100/ann
HOA Y/N Y
Abv Grd Liv Area 1,242
Originating Board BRIGHT
Year Built 1997
Annual Tax Amount $1,119
Tax Year 2022
Lot Size 2.030 Acres
Acres 2.03
Property Description
Inside, newer flooring flows through a spacious living area, seamlessly connecting to the heart of the home. The kitchen boasts newer appliances, creating a fresh, contemporary space that's perfect for entertaining.
The primary bedroom is a peaceful retreat with two closets and a private en-suite bath with a convenient shower.
Downstairs, the light-filled walk-out level adds versatility to this home. The inviting family room, complete with a third full bath and a laundry area, is ideal for cozy gatherings or recreational activities.
Step outside to your own private oasis. The level yard, enclosed with an electric fence for pets, is a blank canvas for gardening, play, or simply relaxing. Explore possibilities for the spacious shed with electricity, whether for a home office or workout room.
An oversized attached 2-car garage offers abundant storage space for vehicles and other essentials.
Located in a tranquil neighborhood, this home combines comfort and convenience with recent updates, expansive land, and adaptable spaces. It's ready to welcome new owners into a world of modern elegance and endless possibilities. Don't miss the chance to make this exceptional property your own!
Location
State WV
County Jefferson
Zoning 101
Rooms
Basement Partial, Connecting Stairway, Fully Finished, Improved, Interior Access, Outside Entrance, Walkout Level, Windows
Main Level Bedrooms 3
Interior
Interior Features Carpet, Ceiling Fan(s), Combination Kitchen/Dining, Family Room Off Kitchen, Floor Plan - Traditional, Kitchen - Table Space, Kitchen - Country, Primary Bath(s), Bathroom - Stall Shower, Bathroom - Tub Shower, Water Treat System, Window Treatments
Hot Water Electric
Heating Heat Pump(s)
Cooling Central A/C
Flooring Luxury Vinyl Plank, Vinyl
Equipment Dishwasher, Washer, Dryer, Microwave, Oven/Range - Electric, Range Hood, Refrigerator, Water Conditioner - Owned
Appliance Dishwasher, Washer, Dryer, Microwave, Oven/Range - Electric, Range Hood, Refrigerator, Water Conditioner - Owned
Heat Source Electric
Laundry Has Laundry, Lower Floor
Exterior
Exterior Feature Patio(s), Porch(es)
Parking Features Additional Storage Area, Garage - Side Entry, Garage Door Opener, Inside Access, Oversized
Garage Spaces 6.0
Fence Invisible
Water Access N
View Garden/Lawn
Roof Type Architectural Shingle
Accessibility None
Porch Patio(s), Porch(es)
Attached Garage 2
Total Parking Spaces 6
Garage Y
Building
Lot Description Front Yard, Landscaping, Level, Rear Yard, SideYard(s)
Story 3
Foundation Block
Sewer On Site Septic
Water Well
Architectural Style Bi-level
Level or Stories 3
Additional Building Above Grade, Below Grade
Structure Type Dry Wall
New Construction N
Schools
School District Jefferson County Schools
Others
Senior Community No
Tax ID 07 22003600000000
Ownership Fee Simple
SqFt Source Assessor
Special Listing Condition Standard

GET MORE INFORMATION

Broker-Owner | Lic# RM423246






