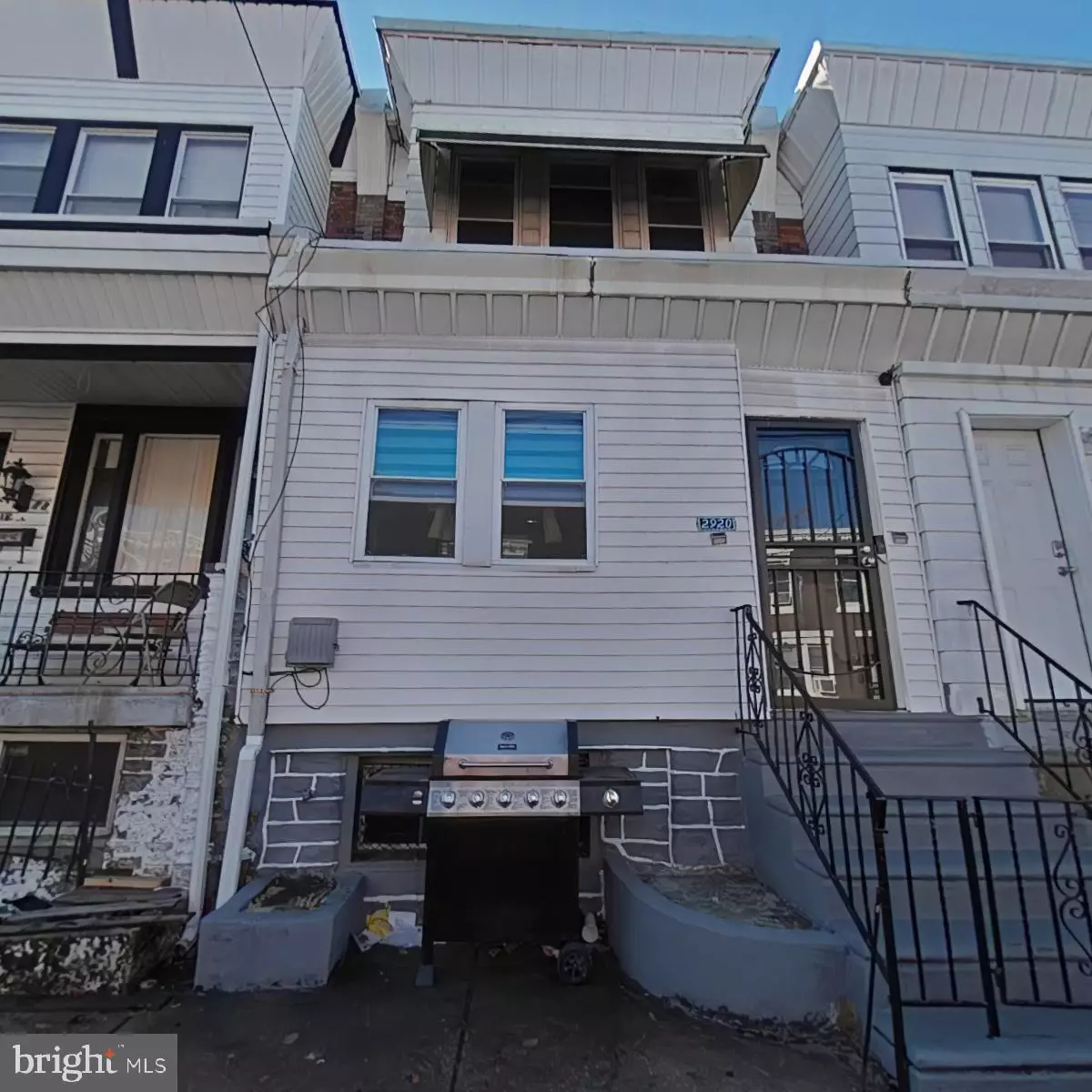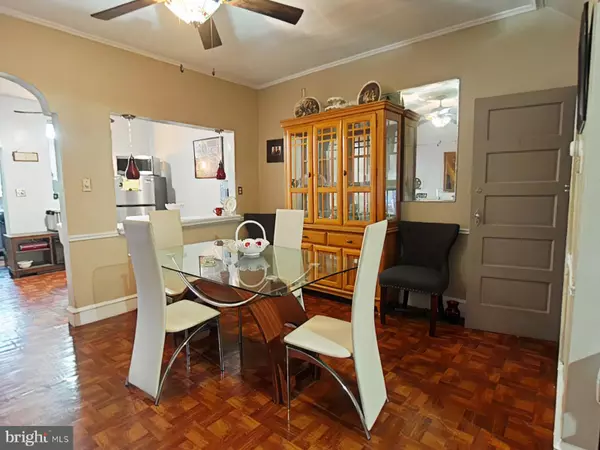
3 Beds
2 Baths
1,032 SqFt
3 Beds
2 Baths
1,032 SqFt
Key Details
Property Type Townhouse
Sub Type Interior Row/Townhouse
Listing Status Under Contract
Purchase Type For Sale
Square Footage 1,032 sqft
Price per Sqft $116
Subdivision Strawberry Mansion
MLS Listing ID PAPH2419234
Style Straight Thru
Bedrooms 3
Full Baths 2
HOA Y/N N
Abv Grd Liv Area 1,032
Originating Board BRIGHT
Year Built 1915
Annual Tax Amount $1,162
Tax Year 2024
Lot Size 855 Sqft
Acres 0.02
Lot Dimensions 15.00 x 57.00
Property Description
Upstairs, you’ll find three generously sized bedrooms that offer ample space for rest and relaxation. The home’s laundry area is conveniently accessible in the basement, which also features finished space that could be used for additional storage, a play area, or a recreation room.
With a full priced offer the seller will include a 13-month HWA home warranty to help provide peace of mind.
This property qualifies for a 10K Grant through the Majority-Minority Census Grant offered by Prosperity Home Mortgage, which can be used for closing costs, rate buy-down, and more. It is fully forgivable to all buyers, not just first-time buyers. Reach out for more information.
Additionally, the property qualifies for the CRA program, offering a conventional loan with no mortgage insurance.
Local dining options include Lor Sean, Barkley’s BBQ, New Diamond Restaurant, Ridge Capitol Bar & Grill, and others.
Nearby schools consist of James G. Blaine School, Edward Gideon School, Strawberry Mansion High School, Richard R. Wright School, among others.
Convenient grocery stores nearby include 8 Brothers Grocery, Stop 19 Supermarket, Ridge Grocery, Ridge Food Market, and more.
Local parks include 30th & Jefferson Street Park, The Discovery Center, and Smith Memorial Playground & Playhouse.
This property offers both comfort and potential in a growing area, making it an excellent investment opportunity. Don’t miss out on the chance to own a well-kept property in Strawberry Mansion—schedule a viewing today!
Location
State PA
County Philadelphia
Area 19121 (19121)
Zoning RSA5
Direction North
Rooms
Other Rooms Dining Room, Kitchen, Family Room, Basement, Laundry
Basement Full, Fully Finished
Interior
Interior Features Breakfast Area
Hot Water Natural Gas
Heating Radiator
Cooling Window Unit(s)
Fireplace N
Heat Source Natural Gas
Laundry Basement
Exterior
Exterior Feature Porch(es)
Water Access N
View Street
Accessibility None
Porch Porch(es)
Garage N
Building
Lot Description Interior
Story 2
Foundation Brick/Mortar
Sewer Public Sewer
Water Public
Architectural Style Straight Thru
Level or Stories 2
Additional Building Above Grade, Below Grade
New Construction N
Schools
School District The School District Of Philadelphia
Others
Pets Allowed Y
Senior Community No
Tax ID 323071400
Ownership Fee Simple
SqFt Source Assessor
Acceptable Financing Cash, Conventional, VA, FHA
Horse Property N
Listing Terms Cash, Conventional, VA, FHA
Financing Cash,Conventional,VA,FHA
Special Listing Condition Standard
Pets Allowed No Pet Restrictions

GET MORE INFORMATION

Broker-Owner | Lic# RM423246






